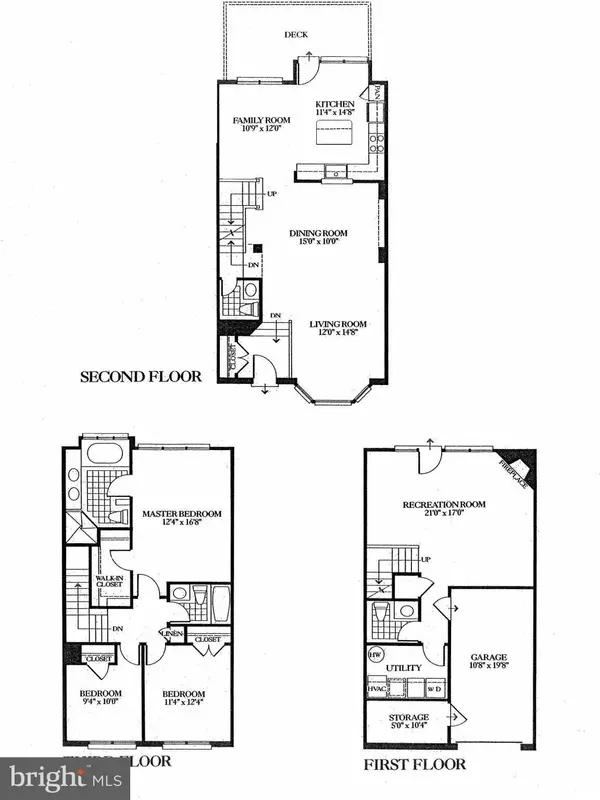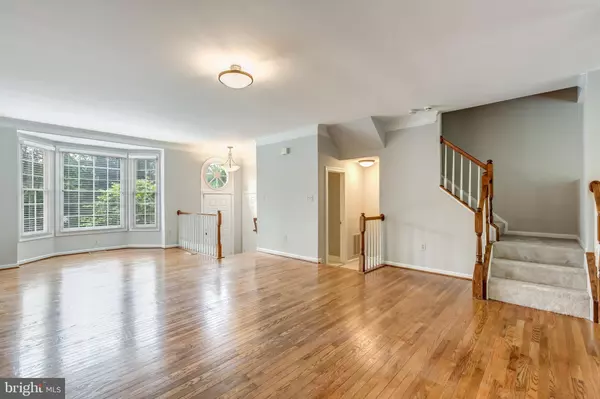$768,500
$739,000
4.0%For more information regarding the value of a property, please contact us for a free consultation.
3 Beds
4 Baths
2,192 SqFt
SOLD DATE : 07/12/2021
Key Details
Sold Price $768,500
Property Type Townhouse
Sub Type Interior Row/Townhouse
Listing Status Sold
Purchase Type For Sale
Square Footage 2,192 sqft
Price per Sqft $350
Subdivision Regal Oaks
MLS Listing ID VAFX1200472
Sold Date 07/12/21
Style Colonial
Bedrooms 3
Full Baths 2
Half Baths 2
HOA Fees $140/mo
HOA Y/N Y
Abv Grd Liv Area 1,672
Originating Board BRIGHT
Year Built 1994
Annual Tax Amount $7,961
Tax Year 2021
Property Description
WITH ITS BEAUTIFUL COMMON AREA AND PLENTIFUL GUEST PARKING, REGAL OAKS IS TYSONS BEST KEPT SECRET. 9 FT. MAIN LEVEL CEILINGS. PROFESSIONALLY PAINTED 5/2021 AND NEW PLUSH CARPET. 30 YR ARCHITECTURAL ROOF 2018. HWH 2012, WASHER & GAS DRYER 2021, AND HVAC '09. MAIN LEVEL HARDWOOD FLOORS. FAMILY ROOM/BREAKFAST AREA OPENS TO SPACIOUS KITCHEN W/GRANITE, 42" CABS, ISLAND, SS APPLS WITH GAS COOKING, 2019 FRIDGE & DISHWASHER. ATRIUM DOOR TO 2019 DECK OVERLOOKS TREED COMMON AREA. THE SPACIOUS OWNER'S BR EASILY ACCOMMODATES A KING BED & INCLUDES A WALK-IN CLOSET. OWNERS' BATH BOAST 2 SINKS, SOAKING TUB & SEPARATE SHOWER. ALL 3 BR'S HAVE VAULTED CEILINGS. THE REC ROOM OFFERS A GAS FPL WITH MARBLE SURROUND & A WALKOUT TO STONE PATIO & FENCED YARD WITH SPECIMEN LANDSCAPING. DON'T MISS THE GARAGE ORGANIZERS, 10X5 GARAGE STORAGE RM, AND EXTERIOR UNDERSTAIR STORAGE FOR FULL SIZE TRASH CANS. CROSS OAK STREET ONTO JOURNET TO SEE THE COMMON AREA WITH GAZEBO.
Location
State VA
County Fairfax
Zoning R-5
Direction East
Rooms
Other Rooms Living Room, Dining Room, Primary Bedroom, Bedroom 2, Bedroom 3, Kitchen, Family Room, Foyer, Laundry, Recreation Room, Bathroom 2, Primary Bathroom, Half Bath
Basement Outside Entrance, Rear Entrance, Daylight, Full, Full, Fully Finished, Heated, Walkout Level
Interior
Interior Features Family Room Off Kitchen, Breakfast Area, Combination Kitchen/Living, Kitchen - Island, Kitchen - Table Space, Dining Area, Kitchen - Eat-In, Primary Bath(s), Crown Moldings, Upgraded Countertops, Recessed Lighting, Floor Plan - Open, Ceiling Fan(s), Soaking Tub, Stall Shower, Tub Shower, Walk-in Closet(s), Attic, Carpet, Wood Floors
Hot Water Natural Gas
Heating Central, Forced Air, Humidifier
Cooling Central A/C, Ceiling Fan(s)
Flooring Hardwood, Carpet, Ceramic Tile
Fireplaces Number 1
Fireplaces Type Gas/Propane, Fireplace - Glass Doors
Equipment Dishwasher, Disposal, Dryer, Exhaust Fan, Humidifier, Icemaker, Microwave, Oven/Range - Gas, Range Hood, Refrigerator, Stove, Washer, Washer/Dryer Stacked
Fireplace Y
Window Features Double Pane,Bay/Bow
Appliance Dishwasher, Disposal, Dryer, Exhaust Fan, Humidifier, Icemaker, Microwave, Oven/Range - Gas, Range Hood, Refrigerator, Stove, Washer, Washer/Dryer Stacked
Heat Source Central, Natural Gas
Laundry Basement
Exterior
Exterior Feature Deck(s)
Garage Garage Door Opener
Garage Spaces 2.0
Fence Rear
Utilities Available Under Ground
Amenities Available Common Grounds
Waterfront N
Water Access N
View Trees/Woods
Roof Type Architectural Shingle
Accessibility None
Porch Deck(s)
Attached Garage 1
Total Parking Spaces 2
Garage Y
Building
Lot Description Backs to Trees, Backs - Open Common Area
Story 3
Sewer Public Sewer
Water Public
Architectural Style Colonial
Level or Stories 3
Additional Building Above Grade, Below Grade
Structure Type 9'+ Ceilings,Dry Wall,Vaulted Ceilings
New Construction N
Schools
Elementary Schools Stenwood
Middle Schools Kilmer
High Schools Marshall
School District Fairfax County Public Schools
Others
Pets Allowed Y
HOA Fee Include Trash
Senior Community No
Tax ID 0394 38 0056
Ownership Other
Security Features Security System
Acceptable Financing Conventional, Cash
Listing Terms Conventional, Cash
Financing Conventional,Cash
Special Listing Condition Standard
Pets Description No Pet Restrictions
Read Less Info
Want to know what your home might be worth? Contact us for a FREE valuation!

Our team is ready to help you sell your home for the highest possible price ASAP

Bought with Cedric R Stewart • Keller Williams Capital Properties

"My job is to find and attract mastery-based agents to the office, protect the culture, and make sure everyone is happy! "






