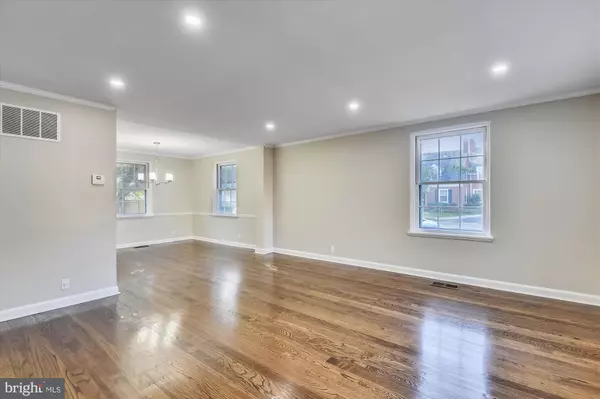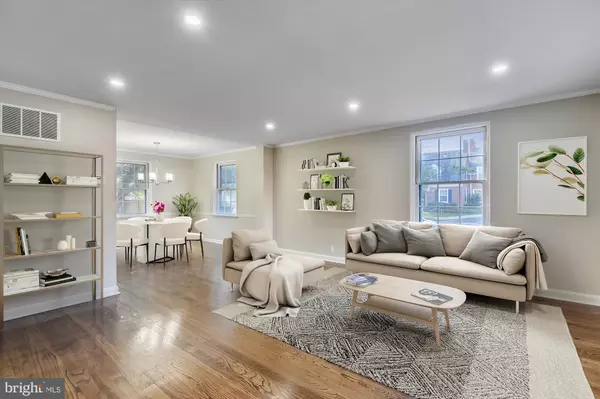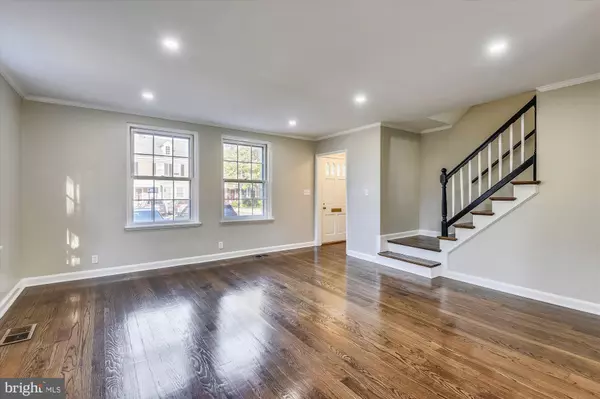$620,000
$620,000
For more information regarding the value of a property, please contact us for a free consultation.
2 Beds
3 Baths
1,830 SqFt
SOLD DATE : 11/05/2020
Key Details
Sold Price $620,000
Property Type Condo
Sub Type Condo/Co-op
Listing Status Sold
Purchase Type For Sale
Square Footage 1,830 sqft
Price per Sqft $338
Subdivision Fairlington Commons
MLS Listing ID VAAR170408
Sold Date 11/05/20
Style Colonial
Bedrooms 2
Full Baths 3
Condo Fees $435/mo
HOA Y/N N
Abv Grd Liv Area 1,220
Originating Board BRIGHT
Year Built 1940
Annual Tax Amount $6,157
Tax Year 2020
Property Description
What a rarity, this beautiful Dominion model is over 1800 square feet and totally turn key. Completely refinished 2 bed, 3 bath end unit in Fairlington Commons condo association gives the feeling of a single family home. Four blocks from Quaker Lane and three blocks from King St, this three-story townhome is close to both Arlington and Alexandria amenities. This end unit, with reserved parking steps from the front door, opens to a bright and spacious living room. Light streams in from all directions with windows on three sides and the premium recessed lighting installed throughout. Chair railing distinguishes the living room from the dining space, the contemporary light fixture adding an elevated level of charm. The kitchen, which features a breakfast bar opening to the dining area for easy entertaining, houses all new stainless appliances, with sparkling quartz countertops and clean white cabinetry. The back door out the kitchen leads to the newly fenced-in brick patio. The refinished hardwoods continue from the main level upstairs, framed by the sleek black banister. The master bedroom, with a large double-door closet and ensuite bath, is uniquely spacious for the area, as is the second upstairs bath, with beautiful upgraded countertops and freshly caulked tub shower. Downstairs is the extra recreation room, with built-ins and sconces for the ultimate play room or at-home movie theater. Through the doorway is the study - the perfect space to concentrate, whether when working-at-home or during the at-home school year. Off the study is another full bath and laundry room, for guests or to use as a one-stop-shop for easy clean-up from a rainy afternoon outside. The fenced-in flagstone patio, steps from the kitchen, makes for an ideal entertaining location. The corner lot offers great access to extra street parking, and the back walkway leads family and guests right to the party, without having to walk through the home. For personal use, there is a reserved parking spot in the front lot, so you'll never have to cross your fingers for parking again. This Arlington location is perfect for DC commuters, looking to live on the fringe of the city, while enjoying its benefits. Shopping is convenient, with grocery stores and easy dinners less than a mile away at Fairlington or Bradlee Shopping Centres. This home sits along the Metro bus route, allowing for public transportation for your ride. If you'd prefer to drive, the closest exit to I-395 is four blocks west down 34th Street, and will take you into DC in 15 minutes for work, sightseeing, or a Nats game. This route passes Pentagon City Shopping Centre, housing Pentagon Mall, for last minute holiday shopping.
Location
State VA
County Arlington
Zoning RA14-26
Direction West
Rooms
Other Rooms Living Room, Dining Room, Primary Bedroom, Bedroom 2, Kitchen, Study, Laundry, Recreation Room, Primary Bathroom, Full Bath
Basement Connecting Stairway, Daylight, Partial, Full, Fully Finished, Heated, Improved, Windows
Interior
Interior Features Attic, Built-Ins, Carpet, Ceiling Fan(s), Chair Railings, Curved Staircase, Dining Area, Floor Plan - Traditional, Kitchen - Eat-In, Primary Bath(s), Recessed Lighting, Stall Shower, Store/Office, Tub Shower, Upgraded Countertops, Wood Floors, Crown Moldings
Hot Water Electric
Heating Forced Air
Cooling Central A/C, Ceiling Fan(s)
Flooring Hardwood, Carpet, Tile/Brick
Equipment Built-In Microwave, Dishwasher, Disposal, Dryer, Oven - Single, Oven/Range - Electric, Refrigerator, Stainless Steel Appliances, Stove, Washer
Furnishings No
Fireplace N
Window Features Double Hung,Double Pane,Screens
Appliance Built-In Microwave, Dishwasher, Disposal, Dryer, Oven - Single, Oven/Range - Electric, Refrigerator, Stainless Steel Appliances, Stove, Washer
Heat Source Electric
Laundry Has Laundry, Lower Floor
Exterior
Exterior Feature Patio(s)
Garage Spaces 1.0
Parking On Site 1
Fence Rear, Wood
Amenities Available Pool - Outdoor, Tennis Courts, Tot Lots/Playground, Basketball Courts
Waterfront N
Water Access N
Roof Type Shingle
Accessibility None
Porch Patio(s)
Parking Type Parking Lot
Total Parking Spaces 1
Garage N
Building
Lot Description Corner, Front Yard, Landscaping, Rear Yard, SideYard(s)
Story 3
Sewer Public Sewer
Water Public
Architectural Style Colonial
Level or Stories 3
Additional Building Above Grade, Below Grade
Structure Type Dry Wall
New Construction N
Schools
Elementary Schools Abingdon
Middle Schools Kenmore
High Schools Wakefield
School District Arlington County Public Schools
Others
Pets Allowed Y
HOA Fee Include Electricity,Sewer,Trash,Water,Common Area Maintenance,Ext Bldg Maint
Senior Community No
Tax ID 30-003-043
Ownership Condominium
Horse Property N
Special Listing Condition Standard
Pets Description No Pet Restrictions
Read Less Info
Want to know what your home might be worth? Contact us for a FREE valuation!

Our team is ready to help you sell your home for the highest possible price ASAP

Bought with Mary Barrett • RE/MAX West End

"My job is to find and attract mastery-based agents to the office, protect the culture, and make sure everyone is happy! "






