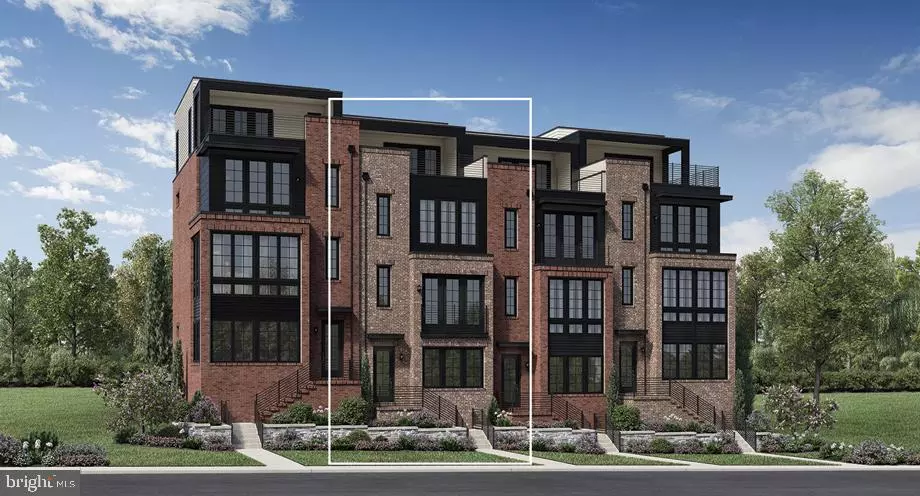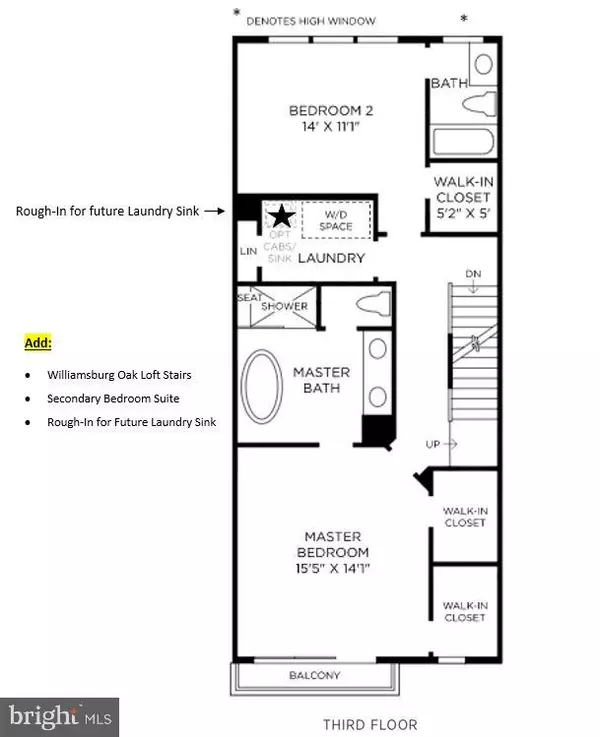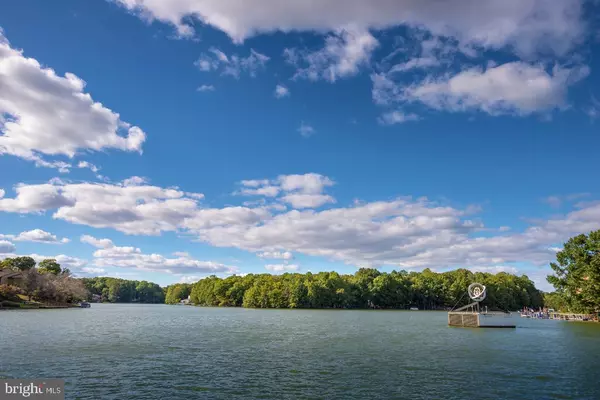$1,085,310
$995,950
9.0%For more information regarding the value of a property, please contact us for a free consultation.
3 Beds
5 Baths
2,767 SqFt
SOLD DATE : 10/19/2021
Key Details
Sold Price $1,085,310
Property Type Townhouse
Sub Type Interior Row/Townhouse
Listing Status Sold
Purchase Type For Sale
Square Footage 2,767 sqft
Price per Sqft $392
Subdivision Valley Park
MLS Listing ID VAFX1169444
Sold Date 10/19/21
Style Transitional
Bedrooms 3
Full Baths 3
Half Baths 2
HOA Fees $150/mo
HOA Y/N Y
Abv Grd Liv Area 2,767
Originating Board BRIGHT
Year Built 2021
Tax Year 2021
Property Description
There is still time to choose your finishes in this design-ready home! 3 bedrooms with ample natural light, 3 full baths and 2 half baths. The luxury primary bathroom includes frameless glass shower and elegant free-standing tub. New and modern, this 4 level town home includes a first floor bedroom with full shower, perfect for a guest suite that can double as a home office or flex space off of the foyer. Take the beautiful oak stairs up to the open-concept great room and let the outdoors in by opening up the door to the luxury outdoor living space. The central gourmet kitchen with 10-foot ceilings offers a large island, walk in pantry, with an open design for formal or casual dining that is great for entertaining. Cozy-up next to the fireplace or head up to the loft for a night cap with a view off of the outdoor covered and uncovered terrace. Enjoy scenic community amenities like walking and jogging trails throughout. The community is situated a quick walk away from two metro stations and minutes from shopping, dining, and entertainment in the Reston Town Center. Brand new and ready to move in Summer / Fall 2021!
Location
State VA
County Fairfax
Rooms
Other Rooms Dining Room, Primary Bedroom, Bedroom 2, Bedroom 3, Kitchen, Family Room, Foyer, Loft, Recreation Room
Main Level Bedrooms 1
Interior
Interior Features Walk-in Closet(s), Recessed Lighting, Dining Area, Pantry, Sprinkler System, Family Room Off Kitchen, Upgraded Countertops, Floor Plan - Open, Carpet, Kitchen - Eat-In, Kitchen - Gourmet, Kitchen - Island, Crown Moldings
Hot Water Natural Gas, Electric
Heating Programmable Thermostat
Cooling Programmable Thermostat
Flooring Carpet, Ceramic Tile, Hardwood
Fireplaces Number 1
Fireplaces Type Gas/Propane
Equipment Cooktop, Dishwasher, Disposal, Exhaust Fan, Freezer, Icemaker, Microwave, Oven - Wall, Range Hood, Refrigerator, Water Dispenser
Fireplace Y
Window Features Casement,Low-E,Screens
Appliance Cooktop, Dishwasher, Disposal, Exhaust Fan, Freezer, Icemaker, Microwave, Oven - Wall, Range Hood, Refrigerator, Water Dispenser
Heat Source Natural Gas
Laundry Dryer In Unit, Hookup, Upper Floor, Washer In Unit
Exterior
Exterior Feature Terrace
Garage Garage - Rear Entry, Garage Door Opener
Garage Spaces 4.0
Utilities Available Under Ground
Amenities Available Bike Trail, Basketball Courts, Club House, Common Grounds, Community Center, Horse Trails, Jog/Walk Path, Lake, Meeting Room, Party Room, Picnic Area, Pool - Outdoor, Tennis Courts, Soccer Field, Water/Lake Privileges, Pool Mem Avail
Waterfront N
Water Access N
Roof Type Architectural Shingle,Metal,Other
Street Surface Paved
Accessibility 36\"+ wide Halls, >84\" Garage Door, Doors - Lever Handle(s)
Porch Terrace
Parking Type Attached Garage, Driveway
Attached Garage 2
Total Parking Spaces 4
Garage Y
Building
Lot Description Landscaping
Story 4
Foundation Slab
Sewer Public Sewer
Water Public
Architectural Style Transitional
Level or Stories 4
Additional Building Above Grade
Structure Type 9'+ Ceilings,Dry Wall
New Construction Y
Schools
Elementary Schools Sunrise Valley
Middle Schools Hughes
High Schools South Lakes
School District Fairfax County Public Schools
Others
HOA Fee Include Lawn Maintenance,Road Maintenance,Snow Removal,Trash
Senior Community No
Tax ID 0174 38 0029
Ownership Fee Simple
SqFt Source Estimated
Security Features Carbon Monoxide Detector(s),Smoke Detector,Sprinkler System - Indoor
Special Listing Condition Standard
Read Less Info
Want to know what your home might be worth? Contact us for a FREE valuation!

Our team is ready to help you sell your home for the highest possible price ASAP

Bought with Non Member • Metropolitan Regional Information Systems, Inc.

"My job is to find and attract mastery-based agents to the office, protect the culture, and make sure everyone is happy! "






