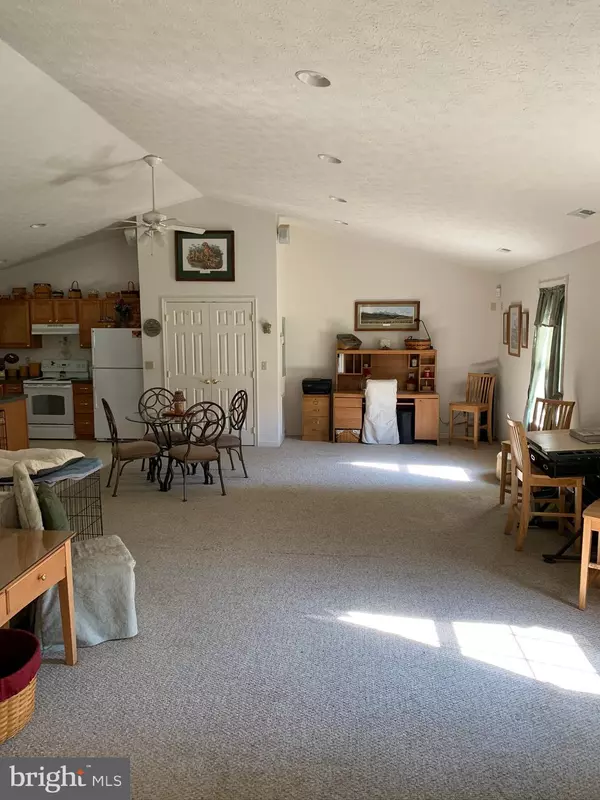$374,460
$374,460
For more information regarding the value of a property, please contact us for a free consultation.
4 Beds
3 Baths
2,262 SqFt
SOLD DATE : 08/14/2020
Key Details
Sold Price $374,460
Property Type Single Family Home
Sub Type Detached
Listing Status Sold
Purchase Type For Sale
Square Footage 2,262 sqft
Price per Sqft $165
Subdivision John Wayne Estates
MLS Listing ID MDSM170230
Sold Date 08/14/20
Style Raised Ranch/Rambler,Split Foyer,Traditional
Bedrooms 4
Full Baths 3
HOA Y/N N
Abv Grd Liv Area 2,262
Originating Board BRIGHT
Year Built 1998
Annual Tax Amount $3,119
Tax Year 2019
Lot Size 2.240 Acres
Acres 2.24
Property Description
Fantastic private raised rambler in northern St Marys County / Mechanicsville! The lot backs up to woods and is surrounded by mature plantings, which can be enjoyed from the deck or large patio! The house features a large 30X28 great room with second kitchen, great for entertaining. There are four bedrooms with three full baths. The main level has a large living room, dining room, kitchen and three bedrooms, including a master suite. The two car garage offers ground level entry to the family /gameroom, great room and 4th bedroom, full bath and seperate laundry room. Access to the back yard and large patio are avaliable from the great room and lower hall. If you are working from home the two levels offer great privacy and deliniation of space....currently the 3rd bedroom on the main level is used as a home office.....and the lower level bedroom or family room could also be used as an additional home office for another family member. The house can easily accommodate 2 seperate living areas for extended family or friends. The house is very accessible to the Pax River Base via Route 5, and to Route 301 and Dalhgren/King George from Route 234. Shopping and services in Charlotte Hall and California are minutes away! Call for your private showing today!
Location
State MD
County Saint Marys
Zoning RPD
Rooms
Other Rooms Living Room, Dining Room, Kitchen, Family Room, Bedroom 1, Great Room, Bathroom 1, Bathroom 2, Bathroom 3
Main Level Bedrooms 3
Interior
Interior Features 2nd Kitchen, Carpet, Floor Plan - Traditional, Primary Bath(s)
Hot Water Electric
Heating Heat Pump(s)
Cooling Heat Pump(s)
Flooring Fully Carpeted, Vinyl
Equipment Dishwasher, Dryer - Electric, Range Hood, Refrigerator, Washer, Stove
Fireplace N
Appliance Dishwasher, Dryer - Electric, Range Hood, Refrigerator, Washer, Stove
Heat Source Electric
Laundry Lower Floor
Exterior
Exterior Feature Deck(s), Patio(s)
Garage Garage - Side Entry
Garage Spaces 2.0
Waterfront N
Water Access N
View Trees/Woods
Roof Type Asphalt
Accessibility None
Porch Deck(s), Patio(s)
Attached Garage 2
Total Parking Spaces 2
Garage Y
Building
Story 2
Sewer Community Septic Tank, Private Septic Tank
Water Well
Architectural Style Raised Ranch/Rambler, Split Foyer, Traditional
Level or Stories 2
Additional Building Above Grade, Below Grade
Structure Type Vaulted Ceilings
New Construction N
Schools
School District St. Mary'S County Public Schools
Others
Pets Allowed Y
Senior Community No
Tax ID 1904051130
Ownership Fee Simple
SqFt Source Assessor
Acceptable Financing USDA, VA, FHA, Farm Credit Service, Conventional, Cash
Listing Terms USDA, VA, FHA, Farm Credit Service, Conventional, Cash
Financing USDA,VA,FHA,Farm Credit Service,Conventional,Cash
Special Listing Condition Standard
Pets Description No Pet Restrictions
Read Less Info
Want to know what your home might be worth? Contact us for a FREE valuation!

Our team is ready to help you sell your home for the highest possible price ASAP

Bought with Stewart Tellechea • RE/MAX 100

"My job is to find and attract mastery-based agents to the office, protect the culture, and make sure everyone is happy! "






