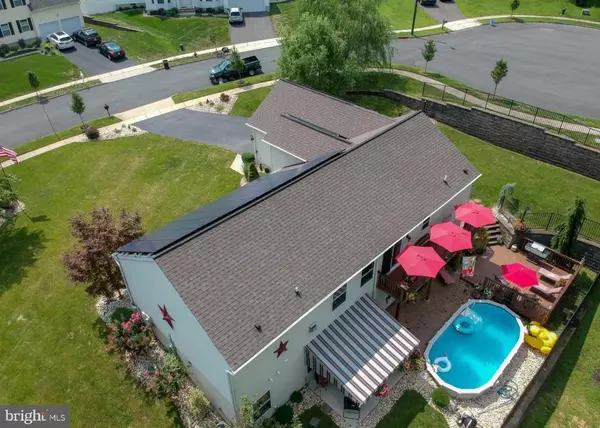$369,000
$369,000
For more information regarding the value of a property, please contact us for a free consultation.
3 Beds
2 Baths
1,522 SqFt
SOLD DATE : 08/28/2020
Key Details
Sold Price $369,000
Property Type Single Family Home
Sub Type Detached
Listing Status Sold
Purchase Type For Sale
Square Footage 1,522 sqft
Price per Sqft $242
Subdivision Hamilton Area
MLS Listing ID NJME297756
Sold Date 08/28/20
Style Ranch/Rambler
Bedrooms 3
Full Baths 2
HOA Y/N N
Abv Grd Liv Area 1,522
Originating Board BRIGHT
Year Built 2009
Annual Tax Amount $9,597
Tax Year 2019
Lot Size 2.010 Acres
Acres 2.01
Lot Dimensions 128.00 x 684.00
Property Description
This stunning custom built ranch awaits it's new owner. Exquisite curb appeal in the heart of Hamilton Township and in the Steinert school district. No stone was left unturned with the professional landscaping throughout the property. The large open foyer with new laminated wood flooring welcomes you into this impeccably well kept home. The living room is accompanied by floor to ceiling columns, a large picturesque window allowing for plenty of sunlight and new carpeting. The beautiful master bedroom comes with a spacious walk in closet and it's own full bath. Two additional bedrooms and full hall bath located on main floor. Family room is comfy cozy with new carpet. Owner is leaving the 55 inch TV above the gas fireplace as a bonus for the buyer. Also on main floor, is a nice sized laundry room with newer washer and dryer and full wall closet. Gourmet kitchen offers granite countertops, new laminate wood flooring, and a center island. Stainless steel appliance package includes refrigerator, gas stove, built-in micro and brand new dishwasher - All five star energy efficient. Not to mention extra pantry space for additional storage. Dining area comes with sliders leading to the outside deck. The lower level offers a carpeted den area on one side and a generous storage area on the other side that could easily be finished off for more living. The lower level also comes with walkout sliding doors to your patio living area. Above ground pool and deck area offers plenty of room for entertaining. Property also comes with a lawn sprinkler system. This home truly has so much to offer. You have to see it to believe it. Only eight years young this home is still covered under the builders 10 year home warranty. Leased Solar panels come with this lovely home and provide very low monthly utility bills. This home is conveniently located to all local shopping areas, major roadways, and a short ride to the train station. Make your appointment today. You won't be sorry you did.
Location
State NJ
County Mercer
Area Hamilton Twp (21103)
Zoning SINGLE FAMILY
Rooms
Other Rooms Living Room, Dining Room, Primary Bedroom, Bedroom 2, Kitchen, Family Room, Bedroom 1, Laundry, Other
Basement Full, Partially Finished
Main Level Bedrooms 3
Interior
Hot Water Natural Gas
Heating Forced Air
Cooling Central A/C
Flooring Carpet, Ceramic Tile, Laminated
Heat Source Natural Gas
Exterior
Garage Additional Storage Area, Garage - Front Entry, Inside Access
Garage Spaces 2.0
Waterfront N
Water Access N
Roof Type Pitched
Accessibility None
Parking Type Attached Garage, Driveway, On Street
Attached Garage 2
Total Parking Spaces 2
Garage Y
Building
Story 2
Sewer Public Sewer
Water Public
Architectural Style Ranch/Rambler
Level or Stories 2
Additional Building Above Grade, Below Grade
New Construction N
Schools
Elementary Schools Sunnybrae E.S.
Middle Schools Emily C Reynolds
High Schools Steinert
School District Hamilton Township
Others
Senior Community No
Tax ID 03-02663-00023 08
Ownership Fee Simple
SqFt Source Assessor
Acceptable Financing Cash, Conventional, FHA
Listing Terms Cash, Conventional, FHA
Financing Cash,Conventional,FHA
Special Listing Condition Standard
Read Less Info
Want to know what your home might be worth? Contact us for a FREE valuation!

Our team is ready to help you sell your home for the highest possible price ASAP

Bought with Joan D Martinez • RE/MAX Tri County

"My job is to find and attract mastery-based agents to the office, protect the culture, and make sure everyone is happy! "






