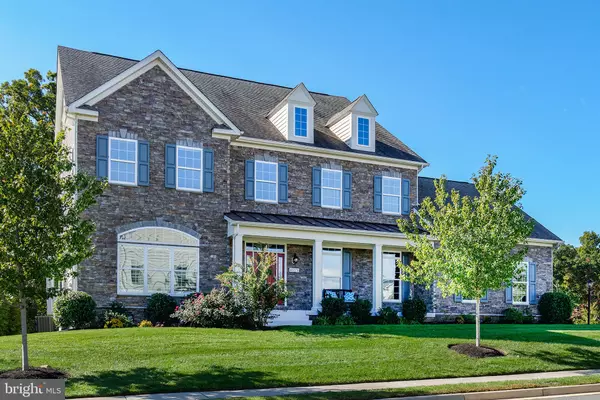$1,015,000
$985,000
3.0%For more information regarding the value of a property, please contact us for a free consultation.
5 Beds
5 Baths
6,378 SqFt
SOLD DATE : 11/13/2020
Key Details
Sold Price $1,015,000
Property Type Single Family Home
Sub Type Detached
Listing Status Sold
Purchase Type For Sale
Square Footage 6,378 sqft
Price per Sqft $159
Subdivision Evergreen Village
MLS Listing ID VALO423472
Sold Date 11/13/20
Style Colonial
Bedrooms 5
Full Baths 4
Half Baths 1
HOA Fees $130/mo
HOA Y/N Y
Abv Grd Liv Area 4,572
Originating Board BRIGHT
Year Built 2011
Annual Tax Amount $8,905
Tax Year 2020
Lot Size 0.410 Acres
Acres 0.41
Property Description
On a scale of 1 to 10, this one is a "12"! Quality in every aspect of this Gorgeous, Truly Move-in Ready Home! Perfect for Social Distancing, Remote Work/Learning & Hosting Future Events! So Many Updates and Special Features! Appreciate the Pristine Hardwood on all 3 levels (the Russian Hardwood Floors in the Basement were $9K), Plantation Blinds, Custom Wrought Iron Railings. Custom Crown, Chair & Picture Frame Molding, Custom Office with French Doors, Custom Main Level Storage Closet with Organizers and Ceiling Fans Throughout (some Custom). Savor Meal Prep with your New Quartz Countertops & Custom Subway Tile Backsplash ($17K), Newer Stainless Appliances and Under Cabinet Lighting! Start a ball game in your Fenced Backyard (Backs to Trees/Conservancy) or Relax on your Deck or in your Screened Porch! Guests can easily join you directly from the driveway via a Paver Walkway and Custom Side Deck ($9K). Movie Nights are SO Much Fun in your Basement Media Room with Tiered Seating, 100 inch screen, 3D Projector and Custom Novelty Carpeting ($12K) - Just Add Popcorn! Begin/Retreat from your day in the Expansive Primary Suite! The Two-Sided Fireplace can be enjoyed from both the Bedroom & Sitting Room. Custom California Closets & Custom Linen Closet ($20K) finish your space, Every Upper Level Bedroom Features a Walk-in Closet! Extra Built-ins, Vaulted/Tray Ceilings, 2 Gas Fireplaces, Fresh Designer Paint in Updated Color, New Carpet on Stairs and in Basement Den/Craft Room, Exit Walk Out Basement onto Paver Patio with Knee Wall. Lawn Irrigation System helps keep landscaping lush. Square footage is from tax records but, as always, should be independently verified.
Location
State VA
County Loudoun
Zoning 01
Rooms
Other Rooms Living Room, Dining Room, Primary Bedroom, Bedroom 2, Bedroom 3, Bedroom 4, Bedroom 5, Kitchen, Family Room, Den, Foyer, Laundry, Office, Recreation Room, Storage Room, Media Room, Bathroom 2, Bathroom 3, Primary Bathroom, Half Bath
Basement Full
Interior
Interior Features Built-Ins, Ceiling Fan(s), Chair Railings, Crown Moldings, Family Room Off Kitchen, Floor Plan - Open, Formal/Separate Dining Room, Kitchen - Gourmet, Kitchen - Eat-In, Kitchen - Table Space, Pantry, Recessed Lighting, Soaking Tub, Stall Shower, Tub Shower, Upgraded Countertops, Walk-in Closet(s), Window Treatments, Wood Floors, Carpet, Primary Bath(s)
Hot Water Natural Gas
Heating Forced Air, Heat Pump(s), Zoned
Cooling Central A/C, Heat Pump(s), Zoned
Flooring Hardwood, Ceramic Tile
Fireplaces Number 2
Fireplaces Type Gas/Propane, Mantel(s)
Equipment Built-In Microwave, Cooktop - Down Draft, Dishwasher, Disposal, Dryer, Exhaust Fan, Icemaker, Oven - Wall, Refrigerator, Stainless Steel Appliances, Washer, Water Heater
Fireplace Y
Window Features Bay/Bow
Appliance Built-In Microwave, Cooktop - Down Draft, Dishwasher, Disposal, Dryer, Exhaust Fan, Icemaker, Oven - Wall, Refrigerator, Stainless Steel Appliances, Washer, Water Heater
Heat Source Natural Gas, Electric
Laundry Upper Floor
Exterior
Exterior Feature Deck(s), Patio(s), Screened
Garage Garage - Side Entry, Garage Door Opener, Inside Access
Garage Spaces 8.0
Fence Rear
Amenities Available Club House, Common Grounds, Fitness Center, Jog/Walk Path, Pool - Outdoor
Waterfront N
Water Access N
View Trees/Woods
Accessibility None
Porch Deck(s), Patio(s), Screened
Parking Type Attached Garage, Driveway
Attached Garage 3
Total Parking Spaces 8
Garage Y
Building
Lot Description Backs to Trees, Rear Yard
Story 3
Sewer Public Sewer
Water Public
Architectural Style Colonial
Level or Stories 3
Additional Building Above Grade, Below Grade
New Construction N
Schools
Elementary Schools Sycolin Creek
Middle Schools Brambleton
High Schools Independence
School District Loudoun County Public Schools
Others
HOA Fee Include Common Area Maintenance,Pool(s),Trash,Management
Senior Community No
Tax ID 240107805000
Ownership Fee Simple
SqFt Source Assessor
Special Listing Condition Standard
Read Less Info
Want to know what your home might be worth? Contact us for a FREE valuation!

Our team is ready to help you sell your home for the highest possible price ASAP

Bought with Akshay Bhatnagar • Virginia Select Homes, LLC.

"My job is to find and attract mastery-based agents to the office, protect the culture, and make sure everyone is happy! "






