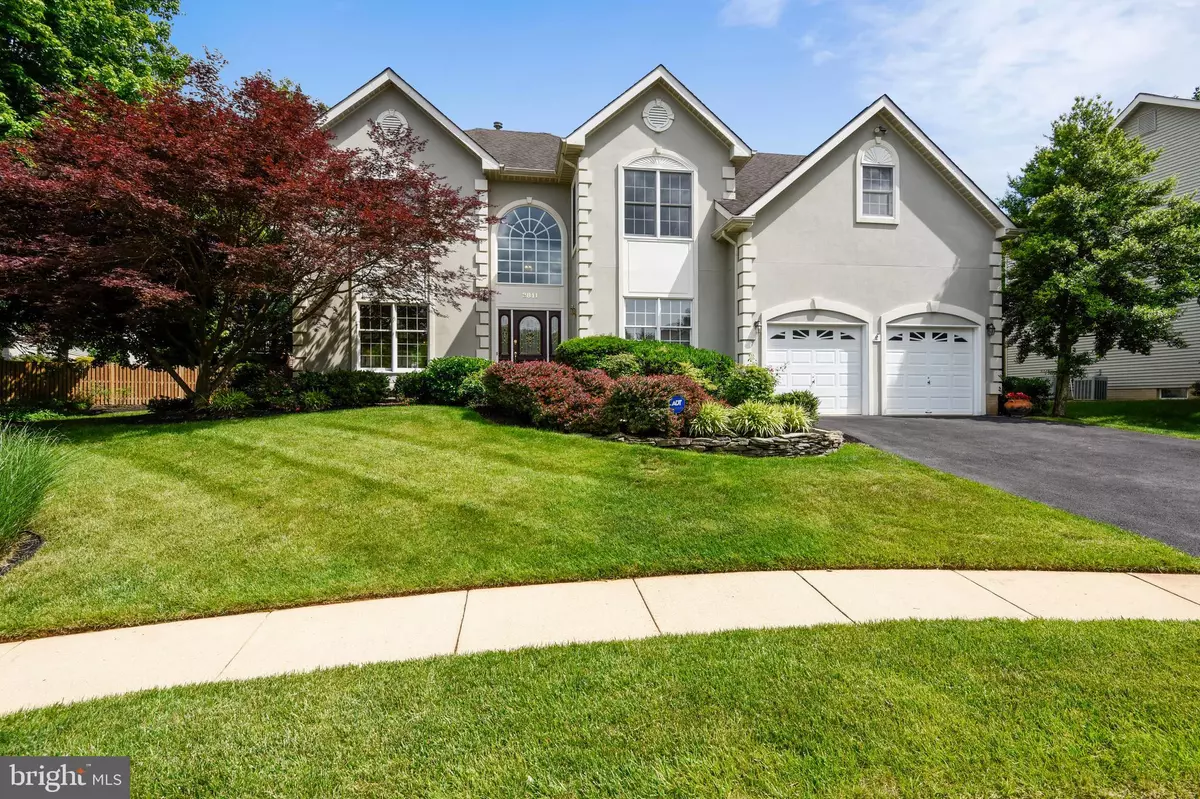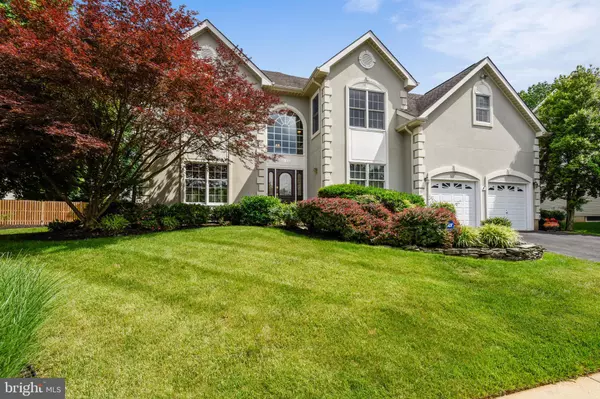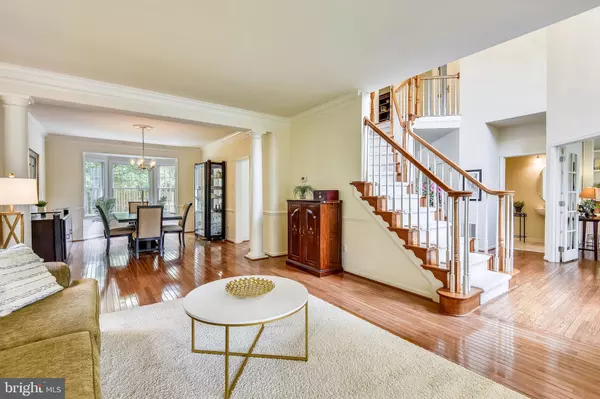$1,017,200
$990,000
2.7%For more information regarding the value of a property, please contact us for a free consultation.
4 Beds
5 Baths
5,500 SqFt
SOLD DATE : 07/16/2020
Key Details
Sold Price $1,017,200
Property Type Single Family Home
Sub Type Detached
Listing Status Sold
Purchase Type For Sale
Square Footage 5,500 sqft
Price per Sqft $184
Subdivision Fair Oaks Hunt
MLS Listing ID VAFX1131776
Sold Date 07/16/20
Style Colonial
Bedrooms 4
Full Baths 4
Half Baths 1
HOA Fees $115/qua
HOA Y/N Y
Abv Grd Liv Area 4,050
Originating Board BRIGHT
Year Built 1997
Annual Tax Amount $9,793
Tax Year 2020
Lot Size 0.302 Acres
Acres 0.3
Property Description
3811 Hunt Manor Drive Fairfax, VA 22033...Perfectly turnkey Toll Brothers Cornell (former model home) 4BD/4.5BA stucco home with more than 5,000 finished square feet on three levels is ready and poised for you to call home. Impeccably maintained and meticulously updated, the grand staircase and two-story foyer make an immediate impression upon entry, further highlighted by the newer hardwood floors (2017) throughout the main level and 9-foot ceilings.Traditional in layout, but modern in design and finish with an open concept feel, gatherings and entertaining have been made easy. The bright eat-in kitchen includes 42 white cabinetry, grey-speckled granite counters, an island and white appliances, with even more natural light streaming in thanks to the recessed lighting, skylight and lots of windows.. Off the kitchen, the two-story family room features a gas fireplace with two-story fireplace stone work, new carpeting and second staircase. The open formal dining room and living room allow for expansive tables for everyday meals or during the holidays, with plenty of space to allow mingling without feeling cramped. And should your need to work-from-home continue, you ll be well-suited with the private main level office or classroom with its built-in bookshelves and natural lighting, accented by French doors.Upstairs, the large owner s suite includes a sitting area, plus an en-suite with separate luxurious soaking tub and shower, with walk-in closet with built-in shelving. A second bedroom has another en-suite bath, while the third and fourth bedrooms share a Jack-and-Jill bathroom with a dual vanity. The finished basement offers a room to serve as a fifth bedroom, den or multipurpose room, plus a full bathroom, huge storage area with built-ins and double-doors that lead to the backyard. Partially-fenced backyard with extensive landscaping, irrigation system, recently-repaved driveway (2019) and cul-de-sac location. Other notable updates include renovated half bath (2020), new microwave (2020), new carpet throughout (2018), new refrigerator (2018), 75 gallon gas water heater (2018)and new basement a/c and compressor (2016). Conveniently located to Fair Oaks Mall, Local Shopping and Major Commuter Routes.... All this home needs is you! View the Video Tour here: https://youtu.be/6Jo7DSELWnw
Location
State VA
County Fairfax
Zoning 121
Rooms
Other Rooms Living Room, Dining Room, Primary Bedroom, Bedroom 2, Bedroom 3, Bedroom 4, Kitchen, Family Room, Den, Library, Breakfast Room, Laundry, Recreation Room, Primary Bathroom
Basement Walkout Stairs, Sump Pump, Space For Rooms, Rear Entrance, Partially Finished, Outside Entrance, Interior Access, Improved, Heated, Daylight, Partial, Connecting Stairway
Interior
Interior Features Built-Ins, Carpet, Ceiling Fan(s), Central Vacuum, Chair Railings, Crown Moldings, Curved Staircase, Dining Area, Double/Dual Staircase, Family Room Off Kitchen, Floor Plan - Traditional, Floor Plan - Open, Formal/Separate Dining Room, Kitchen - Eat-In, Kitchen - Island, Kitchen - Table Space, Primary Bath(s), Pantry, Recessed Lighting, Soaking Tub, Stall Shower, Tub Shower, Upgraded Countertops, Walk-in Closet(s), Wood Floors, Intercom
Hot Water Natural Gas, 60+ Gallon Tank
Heating Central, Forced Air, Humidifier, Zoned
Cooling Central A/C, Ceiling Fan(s), Zoned
Flooring Ceramic Tile, Hardwood, Carpet
Fireplaces Number 1
Fireplaces Type Stone, Mantel(s), Gas/Propane
Equipment Central Vacuum, Cooktop, Dishwasher, Disposal, Exhaust Fan, Humidifier, Icemaker
Fireplace Y
Window Features Bay/Bow,Screens
Appliance Central Vacuum, Cooktop, Dishwasher, Disposal, Exhaust Fan, Humidifier, Icemaker
Heat Source Natural Gas
Laundry Main Floor
Exterior
Exterior Feature Deck(s)
Garage Garage Door Opener
Garage Spaces 2.0
Fence Wood
Utilities Available Cable TV, Natural Gas Available, Phone Available, Phone Connected, Sewer Available, Under Ground, Water Available
Waterfront N
Water Access N
Roof Type Composite
Accessibility None
Porch Deck(s)
Attached Garage 2
Total Parking Spaces 2
Garage Y
Building
Lot Description Cul-de-sac, Landscaping, No Thru Street
Story 3
Sewer Public Sewer
Water Public
Architectural Style Colonial
Level or Stories 3
Additional Building Above Grade, Below Grade
Structure Type 2 Story Ceilings,9'+ Ceilings,Dry Wall
New Construction N
Schools
Elementary Schools Navy
Middle Schools Franklin
High Schools Oakton
School District Fairfax County Public Schools
Others
HOA Fee Include Common Area Maintenance,Snow Removal,Trash
Senior Community No
Tax ID 0452 13 0042
Ownership Fee Simple
SqFt Source Assessor
Security Features Smoke Detector,Monitored,Security System
Acceptable Financing Cash, Conventional, VA
Listing Terms Cash, Conventional, VA
Financing Cash,Conventional,VA
Special Listing Condition Standard
Read Less Info
Want to know what your home might be worth? Contact us for a FREE valuation!

Our team is ready to help you sell your home for the highest possible price ASAP

Bought with Christine A Cochran • Weichert, REALTORS

"My job is to find and attract mastery-based agents to the office, protect the culture, and make sure everyone is happy! "






