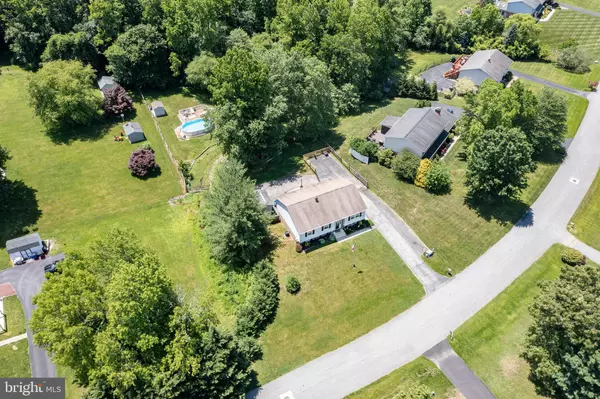$391,000
$391,000
For more information regarding the value of a property, please contact us for a free consultation.
4 Beds
3 Baths
2,616 SqFt
SOLD DATE : 07/29/2021
Key Details
Sold Price $391,000
Property Type Single Family Home
Sub Type Detached
Listing Status Sold
Purchase Type For Sale
Square Footage 2,616 sqft
Price per Sqft $149
Subdivision Hickory Woods
MLS Listing ID DENC528338
Sold Date 07/29/21
Style Bi-level
Bedrooms 4
Full Baths 3
HOA Y/N N
Abv Grd Liv Area 2,000
Originating Board BRIGHT
Year Built 1991
Annual Tax Amount $2,372
Tax Year 2020
Lot Size 0.720 Acres
Acres 0.72
Lot Dimensions 115.50 x 316.40
Property Description
Welcome Home to 803 Jeffrey Pine Drive! This home has everything and more! The secret gem in Hickory Woods! Walk into a beautiful entry way, in the split level home! As you make your way upstairs you are greeted with a family room that is super cozy and warm! Walk right into your kitchen and dining area, pull up a chair because there is room for all! There are three nice size bedrooms upstairs, the primary suite has a full bathroom, and plenty of closet space in each room! You can even make one of the bedrooms an office during this work at home life that we are all sharing! Head downstairs and you will find a large open room that can be used for working out, a game room, or extra living space! The downstairs has an additonal bedroom, bathroom with shower, laundry, and access to the garage! Oh, and wait until you see the extra storage space! Fit for an army! Let's talk about this backyard!!! Holy COW! So beautiful! There is an above ground pool, a gazebo with electric and koi pond, two sheds, and there is even a small creek that runs... so peaceful! With easy access to the driveway! If you are looking for "all the things" this home has it! There is even room for you to put your own touch on this home! Schedule your showing, you do not want to miss this one!
Location
State DE
County New Castle
Area Newark/Glasgow (30905)
Zoning NC21
Rooms
Basement Full
Main Level Bedrooms 3
Interior
Hot Water Electric
Heating Heat Pump(s)
Cooling Central A/C
Fireplace N
Heat Source Oil
Exterior
Garage Garage - Rear Entry
Garage Spaces 6.0
Fence Fully
Pool Above Ground
Waterfront N
Water Access N
View Trees/Woods, Creek/Stream
Accessibility None
Parking Type Attached Garage, Driveway
Attached Garage 1
Total Parking Spaces 6
Garage Y
Building
Story 2
Sewer Public Sewer
Water Public
Architectural Style Bi-level
Level or Stories 2
Additional Building Above Grade, Below Grade
New Construction N
Schools
Middle Schools Gunning Bedford
High Schools William Penn
School District Colonial
Others
Pets Allowed Y
Senior Community No
Tax ID 11-038.00-100
Ownership Fee Simple
SqFt Source Assessor
Acceptable Financing Cash, Conventional, FHA, VA, USDA
Horse Property N
Listing Terms Cash, Conventional, FHA, VA, USDA
Financing Cash,Conventional,FHA,VA,USDA
Special Listing Condition Standard
Pets Description No Pet Restrictions
Read Less Info
Want to know what your home might be worth? Contact us for a FREE valuation!

Our team is ready to help you sell your home for the highest possible price ASAP

Bought with VETA MCCARTHER • Coldwell Banker Realty

"My job is to find and attract mastery-based agents to the office, protect the culture, and make sure everyone is happy! "






