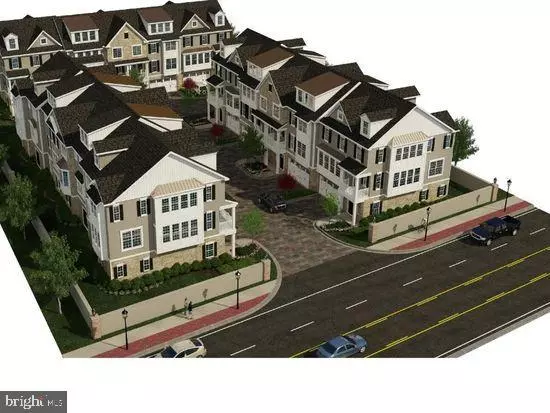$635,000
$666,000
4.7%For more information regarding the value of a property, please contact us for a free consultation.
4 Beds
5 Baths
3,961 SqFt
SOLD DATE : 12/15/2021
Key Details
Sold Price $635,000
Property Type Townhouse
Sub Type End of Row/Townhouse
Listing Status Sold
Purchase Type For Sale
Square Footage 3,961 sqft
Price per Sqft $160
Subdivision None Available
MLS Listing ID PACT2007814
Sold Date 12/15/21
Style Traditional
Bedrooms 4
Full Baths 4
Half Baths 1
HOA Fees $350/mo
HOA Y/N Y
Abv Grd Liv Area 3,321
Originating Board BRIGHT
Year Built 2018
Annual Tax Amount $2,020
Tax Year 8418
Lot Size 1,108 Sqft
Acres 0.03
Property Description
Welcome to this gorgeous 4 bedroom 4.5 bath townhome in the heart of Berwyn. Enter the home through the attached 2 car garage into the foyer with ample storage closets, laundry room, and first floor bedroom with attached full bathroom. As you walk up to the main level, you will fall in love with the high end kitchen with custom cabinetry, quartz island and leathered granite countertops- they are a show stopper! The living level is complete with an outdoor balcony, storage closet, and half bath off the living room and dining room. As you continue up to the sleeping level, you will find another guest room with walk in closet and attached bathroom. In the hallway you will find the 3rd large storage closet before you enter the Master Suite. Attached to the master suite is a reading/office space, linen closet, two walk in closets and large master bathroom with dual vanity and walk in shower. A soaking tub can be added for an additional price. The 4th floor loft has an attached full bathroom and lovely roofdeck- perfect for sunbathing! Don't worry about the fuss of shoveling snow, mulching flower beds, or mowing the lawn, this is taken care of in your HOA! Walk right next door to Nectar and have a drink instead! There are 6 guest parking spots within the community that are first come first serve parking basis. This homes has an incredible price tag for all it's features.
Location
State PA
County Chester
Area Tredyffrin Twp (10343)
Zoning R
Rooms
Main Level Bedrooms 4
Interior
Hot Water Natural Gas
Heating Forced Air
Cooling Central A/C
Fireplaces Number 1
Fireplace Y
Heat Source Natural Gas
Exterior
Garage Garage - Front Entry
Garage Spaces 2.0
Utilities Available Natural Gas Available
Waterfront N
Water Access N
Accessibility None
Parking Type Parking Garage, Parking Lot
Total Parking Spaces 2
Garage N
Building
Story 3.5
Foundation Wood
Sewer Public Sewer
Water Public
Architectural Style Traditional
Level or Stories 3.5
Additional Building Above Grade, Below Grade
New Construction N
Schools
School District Tredyffrin-Easttown
Others
Pets Allowed Y
Senior Community No
Tax ID 43-10L-0036.0600
Ownership Fee Simple
SqFt Source Assessor
Special Listing Condition Standard
Pets Description No Pet Restrictions
Read Less Info
Want to know what your home might be worth? Contact us for a FREE valuation!

Our team is ready to help you sell your home for the highest possible price ASAP

Bought with Stephanie L Ellis • Compass RE

"My job is to find and attract mastery-based agents to the office, protect the culture, and make sure everyone is happy! "






