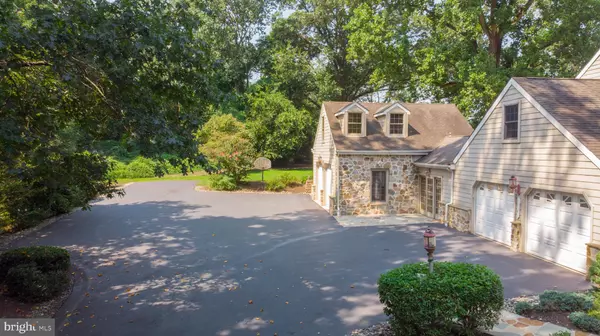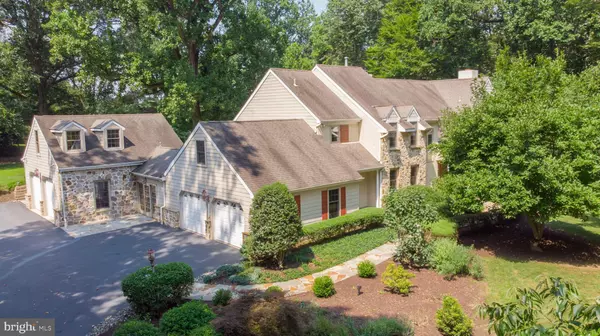$730,000
$760,000
3.9%For more information regarding the value of a property, please contact us for a free consultation.
4 Beds
5 Baths
5,649 SqFt
SOLD DATE : 08/31/2020
Key Details
Sold Price $730,000
Property Type Single Family Home
Sub Type Detached
Listing Status Sold
Purchase Type For Sale
Square Footage 5,649 sqft
Price per Sqft $129
Subdivision None Available
MLS Listing ID PADE523376
Sold Date 08/31/20
Style Traditional
Bedrooms 4
Full Baths 3
Half Baths 2
HOA Y/N N
Abv Grd Liv Area 4,149
Originating Board BRIGHT
Year Built 1987
Annual Tax Amount $13,440
Tax Year 2020
Lot Size 2.071 Acres
Acres 2.07
Lot Dimensions 95.00 x 429.00
Property Description
Welcome to this Luxury Home nestled on a private wooded cul-de-sac in the heart of Chadds Ford. Located in the Award Winning Unionville Chadds Ford School District. The home boasts of space, space, and more space. Too many interior upgrades and features to mention. Highlights being solid oak hardwood floors throughout entire first floor, Crown moulding and trim detailing, ceramic tile baths, Gourmet Kitchen with Granite Counters, with natural cherry cabinets and stainless appliances. Built in Cabinetry in Study, Home Office and Master Dressing Room. Finished basement is a home inside a home. Perfect for entertaining with it's Gaming area, Theater, Wine Storage, and a full Bar/Kitchen. Suited for Luxury in-law quarters as well. The exterior Oasis is sure to delight. Private lot surrounded by all the beauty nature has to offer. Local attractions include the Chadds Ford Winery, Brandywine Battlefield, Longwood Gardens and more. Close enough to major shopping and roadways, but still secluded for quiet enjoyment! Motivated seller, hurry, don't delay!
Location
State PA
County Delaware
Area Chadds Ford Twp (10404)
Zoning R-10
Rooms
Basement Full
Interior
Interior Features Ceiling Fan(s), Kitchen - Gourmet, Kitchen - Island, Recessed Lighting
Hot Water Natural Gas
Heating Forced Air
Cooling Central A/C
Flooring Hardwood, Ceramic Tile, Carpet
Equipment Cooktop, Built-In Microwave, Cooktop - Down Draft
Appliance Cooktop, Built-In Microwave, Cooktop - Down Draft
Heat Source Natural Gas
Laundry Main Floor
Exterior
Garage Additional Storage Area, Garage - Side Entry, Inside Access
Garage Spaces 4.0
Waterfront N
Water Access N
View Trees/Woods
Roof Type Architectural Shingle
Accessibility None
Parking Type Attached Garage
Attached Garage 4
Total Parking Spaces 4
Garage Y
Building
Lot Description Backs to Trees, Cul-de-sac, Landscaping, Private
Story 2
Sewer On Site Septic
Water Well
Architectural Style Traditional
Level or Stories 2
Additional Building Above Grade, Below Grade
New Construction N
Schools
School District Unionville-Chadds Ford
Others
Senior Community No
Tax ID 04-00-00069-22
Ownership Fee Simple
SqFt Source Assessor
Acceptable Financing Cash, Conventional, FHA, VA
Listing Terms Cash, Conventional, FHA, VA
Financing Cash,Conventional,FHA,VA
Special Listing Condition Standard
Read Less Info
Want to know what your home might be worth? Contact us for a FREE valuation!

Our team is ready to help you sell your home for the highest possible price ASAP

Bought with Susan E Lowes • Century 21 Advantage Gold - Newtown Square

"My job is to find and attract mastery-based agents to the office, protect the culture, and make sure everyone is happy! "






