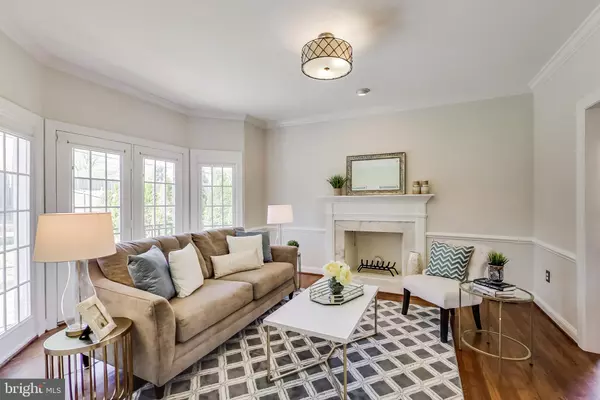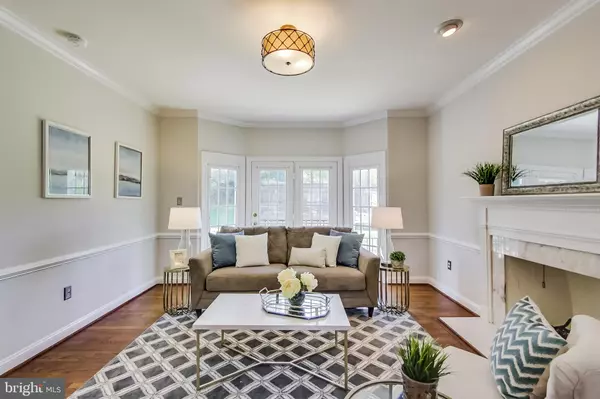$1,000,000
$935,000
7.0%For more information regarding the value of a property, please contact us for a free consultation.
4 Beds
5 Baths
4,692 SqFt
SOLD DATE : 05/19/2021
Key Details
Sold Price $1,000,000
Property Type Single Family Home
Sub Type Detached
Listing Status Sold
Purchase Type For Sale
Square Footage 4,692 sqft
Price per Sqft $213
Subdivision Hampton Chase
MLS Listing ID VAFX1195190
Sold Date 05/19/21
Style Colonial
Bedrooms 4
Full Baths 4
Half Baths 1
HOA Fees $81/mo
HOA Y/N Y
Abv Grd Liv Area 3,492
Originating Board BRIGHT
Year Built 1988
Annual Tax Amount $8,873
Tax Year 2021
Lot Size 0.341 Acres
Acres 0.34
Property Description
The Carolyn Homes Team is proud to present this beautiful colonial, a former builders model, in the coveted neighborhood of Hampton Chase! This breathtaking home features four bedrooms, four full bathrooms, one-half bath, an attached two-car garage, fabulous curb appeal, and high-end finishes throughout. As you enter, youll be wowed by the grand two-story foyer and the dramatic curved staircase. To the left, youll find a private home office with convenient built-in shelving and to the right, an embassy-sized dining room with designer Restoration Hardware lighting, perfect for formal entertaining. Continue through the main level and fall in love with the newly renovated chefs kitchen outfitted with stainless steel appliances, granite countertops, ample cabinetry, pantry for extra storage, and a built-in desk nook. A light-filled breakfast room overlooks the spacious family room featuring coffered ceilings and a wood-burning fireplace. Care to dine al fresco? Step out to the expansive patio and lush, private backyard. The main level also features an intimate living room with an additional wood-burning fireplace, an elegant powder room, and a convenient laundry/mudroom that leads to the oversized two-car garage with terrific storage shelving. Make your way upstairs where youll find a gorgeous owners retreat featuring a spacious sitting room/flex room, cathedral ceilings, another cozy wood-burning fireplace, and two walk-in closets. Whats even better? The newly renovated spa-like owners bath featuring a dual vanity, quartz countertops, Kohler medicine cabinets, new designer lighting and tile, enlarged shower, and a relaxing soaking tub. Three additional bedrooms and two updated full baths complete this level. Bonus alert: Theres a custom built-in tree house; oh the fun theyll have! The lower level continues to impress with a great recreation room, home theater (with projector and screen that convey), a pool table that conveys, a gas fireplace and another room, perfect for a home gym space, with an adjacent full bath. Theres also access to the private backyard- perfect for entertainment. Located just moments from charming Clifton, as well as Fairfax Corner filled with shopping, restaurants, and entertainment - this home is the perfect 10!
Location
State VA
County Fairfax
Zoning 121
Rooms
Basement Full, Walkout Stairs
Interior
Interior Features Attic, Breakfast Area, Built-Ins, Carpet, Ceiling Fan(s), Combination Kitchen/Living, Dining Area, Curved Staircase, Family Room Off Kitchen, Floor Plan - Open, Formal/Separate Dining Room, Kitchen - Eat-In, Kitchen - Gourmet, Kitchen - Island, Kitchen - Table Space, Pantry, Recessed Lighting, Soaking Tub, Stall Shower, Upgraded Countertops, Tub Shower, Walk-in Closet(s), Window Treatments, Wood Floors
Hot Water Natural Gas
Heating Forced Air
Cooling Central A/C
Flooring Hardwood, Carpet
Fireplaces Number 4
Equipment Built-In Microwave, Dishwasher, Disposal, Dryer, Oven - Double, Cooktop, Stainless Steel Appliances, Washer, Water Heater
Appliance Built-In Microwave, Dishwasher, Disposal, Dryer, Oven - Double, Cooktop, Stainless Steel Appliances, Washer, Water Heater
Heat Source Natural Gas
Exterior
Garage Garage - Side Entry, Garage Door Opener, Inside Access, Additional Storage Area
Garage Spaces 4.0
Fence Fully
Amenities Available Club House, Common Grounds, Community Center, Jog/Walk Path, Party Room, Pool - Outdoor, Recreational Center, Tennis Courts, Tot Lots/Playground, Basketball Courts, Bike Trail
Waterfront N
Water Access N
Roof Type Shake
Accessibility None
Parking Type Attached Garage, Driveway
Attached Garage 2
Total Parking Spaces 4
Garage Y
Building
Story 3
Sewer Public Sewer
Water Public
Architectural Style Colonial
Level or Stories 3
Additional Building Above Grade, Below Grade
New Construction N
Schools
Elementary Schools Willow Springs
Middle Schools Katherine Johnson
High Schools Fairfax
School District Fairfax County Public Schools
Others
HOA Fee Include Pool(s),Reserve Funds,Other
Senior Community No
Tax ID 0662 05 0138
Ownership Fee Simple
SqFt Source Assessor
Security Features Security System
Special Listing Condition Standard
Read Less Info
Want to know what your home might be worth? Contact us for a FREE valuation!

Our team is ready to help you sell your home for the highest possible price ASAP

Bought with Sang J Lee • Fairfax Realty 50/66 LLC

"My job is to find and attract mastery-based agents to the office, protect the culture, and make sure everyone is happy! "






