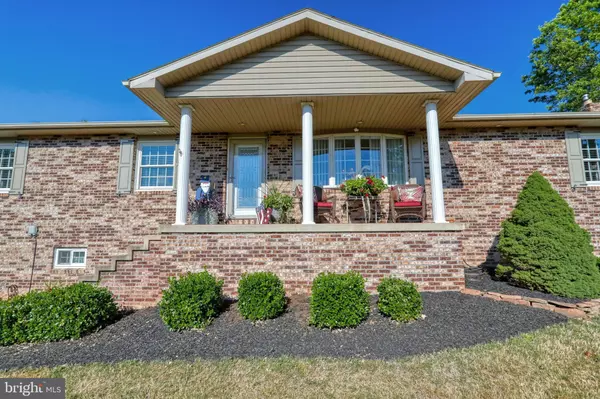$345,000
$349,900
1.4%For more information regarding the value of a property, please contact us for a free consultation.
3 Beds
2 Baths
3,234 SqFt
SOLD DATE : 09/25/2020
Key Details
Sold Price $345,000
Property Type Single Family Home
Sub Type Detached
Listing Status Sold
Purchase Type For Sale
Square Footage 3,234 sqft
Price per Sqft $106
Subdivision Honey Run Golf Course
MLS Listing ID PAYK142146
Sold Date 09/25/20
Style Ranch/Rambler
Bedrooms 3
Full Baths 2
HOA Y/N N
Abv Grd Liv Area 2,788
Originating Board BRIGHT
Year Built 1980
Annual Tax Amount $6,343
Tax Year 2019
Lot Size 1.370 Acres
Acres 1.37
Property Description
First time Offered: Custom Built Brick Rolling Rancher situated on 1+ acre corner rural lot. Genuine character is expressed throughout every inch of this home. Great room boasts Cathedral ceiling, floor to ceiling stone gas fireplace, hardwood floors and builtins. French doors lead to Florida room , cathedral ceiling, brick walls, heated, tons of natural sunlight and sliding doors that lead to 22x16 patio. Entry Foyer leads to french door entering the Formal dining room. Kitchen has tons of cabinetry, granite countertops, island with cooktop and sink, double oven, wine cooler, recessed lighting and all appliances convey. Oversized hallway leads to 3 bedrooms and hall bath. Master bedroom has sliding doors that lead to back yard, laundry closet, walkin closet, master bath and additional closet as well as linen closet. Hardwood flooring throughout. Lower level has private entrance, full bath and can be used as possible 4th bedroom, in home occupation or simply a rec room. 2 car attached garage, detached garage/shed and garden shed. Recessed exterior front lighting. Freshly painted throughout. Ideal location, close to Golf, shopping and schools.
Location
State PA
County York
Area Dover Twp (15224)
Zoning RESIDENTIAL
Rooms
Other Rooms Dining Room, Primary Bedroom, Kitchen, Foyer, Sun/Florida Room, Great Room, Recreation Room, Bathroom 1, Bathroom 2, Primary Bathroom
Basement Daylight, Partial, Fully Finished, Garage Access, Heated, Outside Entrance, Poured Concrete, Interior Access, Walkout Level
Main Level Bedrooms 3
Interior
Interior Features Attic, Attic/House Fan, Breakfast Area, Ceiling Fan(s), Chair Railings, Crown Moldings, Family Room Off Kitchen, Floor Plan - Open, Formal/Separate Dining Room, Kitchen - Island, Primary Bath(s), Recessed Lighting, Skylight(s), Stall Shower, Tub Shower, Upgraded Countertops, Walk-in Closet(s), Wet/Dry Bar, Window Treatments, Wood Floors, WhirlPool/HotTub
Hot Water Natural Gas
Heating Baseboard - Hot Water
Cooling Central A/C
Flooring Hardwood, Vinyl
Fireplaces Number 1
Fireplaces Type Gas/Propane, Stone
Equipment Built-In Microwave, Cooktop, Cooktop - Down Draft, Dishwasher, Dryer - Front Loading, Oven - Double, Oven - Self Cleaning, Refrigerator, Stainless Steel Appliances, Washer - Front Loading, Washer/Dryer Stacked, Water Heater
Furnishings No
Fireplace Y
Window Features Bay/Bow,Energy Efficient,Double Hung,Casement,Insulated,Replacement,Screens,Skylights
Appliance Built-In Microwave, Cooktop, Cooktop - Down Draft, Dishwasher, Dryer - Front Loading, Oven - Double, Oven - Self Cleaning, Refrigerator, Stainless Steel Appliances, Washer - Front Loading, Washer/Dryer Stacked, Water Heater
Heat Source Natural Gas
Laundry Basement, Main Floor
Exterior
Garage Basement Garage, Garage - Side Entry, Garage Door Opener, Inside Access
Garage Spaces 11.0
Utilities Available Cable TV, Electric Available, Natural Gas Available, Phone Connected
Waterfront N
Water Access N
Roof Type Fiberglass
Accessibility 48\"+ Halls, None
Attached Garage 2
Total Parking Spaces 11
Garage Y
Building
Lot Description Cleared, Corner, Front Yard, Landscaping, Level, Not In Development, Rural, Sloping
Story 1
Foundation Block, Crawl Space, Pillar/Post/Pier
Sewer On Site Septic
Water Well
Architectural Style Ranch/Rambler
Level or Stories 1
Additional Building Above Grade, Below Grade
Structure Type Cathedral Ceilings,Dry Wall
New Construction N
Schools
Elementary Schools Leib
Middle Schools Dover Area Intrmd
High Schools Dover Area
School District Dover Area
Others
Senior Community No
Tax ID 24-000-IG-0001-W0-00000
Ownership Fee Simple
SqFt Source Assessor
Security Features Carbon Monoxide Detector(s),Smoke Detector
Acceptable Financing Cash, Conventional, FHA, VA
Horse Property N
Listing Terms Cash, Conventional, FHA, VA
Financing Cash,Conventional,FHA,VA
Special Listing Condition Standard
Read Less Info
Want to know what your home might be worth? Contact us for a FREE valuation!

Our team is ready to help you sell your home for the highest possible price ASAP

Bought with Elisabeth P. Hamberger • Keller Williams Keystone Realty

"My job is to find and attract mastery-based agents to the office, protect the culture, and make sure everyone is happy! "






