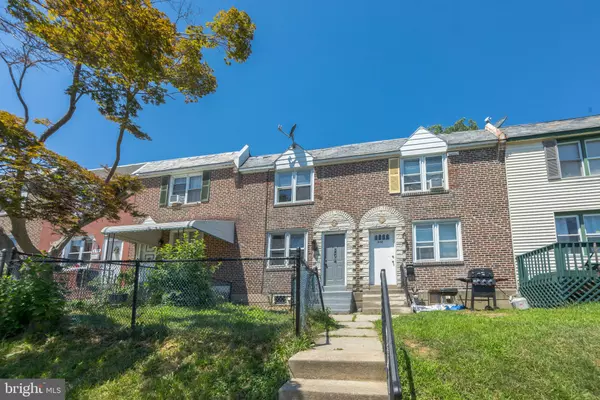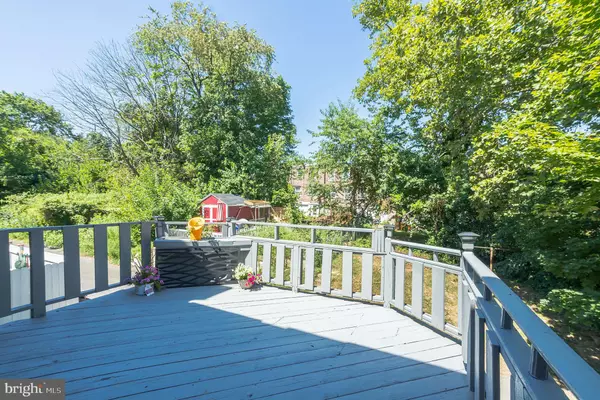$105,000
$99,000
6.1%For more information regarding the value of a property, please contact us for a free consultation.
3 Beds
1 Bath
1,152 SqFt
SOLD DATE : 10/09/2020
Key Details
Sold Price $105,000
Property Type Townhouse
Sub Type Interior Row/Townhouse
Listing Status Sold
Purchase Type For Sale
Square Footage 1,152 sqft
Price per Sqft $91
Subdivision Edgemont Park
MLS Listing ID PADE523496
Sold Date 10/09/20
Style Colonial
Bedrooms 3
Full Baths 1
HOA Y/N N
Abv Grd Liv Area 1,152
Originating Board BRIGHT
Year Built 1943
Tax Year 2019
Lot Size 1,612 Sqft
Acres 0.04
Lot Dimensions 16.00 x 114.00
Property Description
Welcome to 204 W. 21st Street, a renovated 3 bedroom, 1 bathroom home with a front and back yard. Enter the home into the sun drenched living room with new luxury vinyl plank floors that continue throughout the main level. Living room continues into the spacious dining room with access to the back deck where you can entertain or relax outside. Renovated kitchen boasts granite countertops, gorgeous tile backsplash and all new high end appliances. Upper level boasts 3 bedrooms with new carpeting and a renovated full bathroom. Walk-out basement has been finished to offer additional living space that could be used as your media room, home gym or whatever you can imagine. This home is located close to public transportation and within quick access to major roadways to make commuting to and from the city easy! Do not miss out on this great opportunity.
Location
State PA
County Delaware
Area City Of Chester (10449)
Zoning RES
Rooms
Other Rooms Living Room, Dining Room, Primary Bedroom, Bedroom 2, Bedroom 3, Kitchen, Family Room, Laundry, Full Bath
Basement Full, Interior Access, Outside Entrance, Fully Finished
Interior
Interior Features Carpet, Dining Area, Kitchen - Eat-In, Upgraded Countertops, Chair Railings, Crown Moldings, Tub Shower
Hot Water Natural Gas
Heating Forced Air
Cooling None
Flooring Carpet, Vinyl
Equipment Stainless Steel Appliances, Water Heater, Built-In Microwave, Dishwasher, Oven/Range - Electric
Fireplace N
Appliance Stainless Steel Appliances, Water Heater, Built-In Microwave, Dishwasher, Oven/Range - Electric
Heat Source Natural Gas
Laundry Basement
Exterior
Exterior Feature Deck(s)
Fence Cyclone
Waterfront N
Water Access N
View Garden/Lawn
Roof Type Flat
Accessibility None
Porch Deck(s)
Garage N
Building
Lot Description Level, Front Yard, Rear Yard
Story 2
Sewer Public Sewer
Water Public
Architectural Style Colonial
Level or Stories 2
Additional Building Above Grade, Below Grade
New Construction N
Schools
High Schools Chester High School - Main Campus
School District Chester-Upland
Others
Senior Community No
Tax ID 49-01-00641-00
Ownership Fee Simple
SqFt Source Assessor
Special Listing Condition Standard
Read Less Info
Want to know what your home might be worth? Contact us for a FREE valuation!

Our team is ready to help you sell your home for the highest possible price ASAP

Bought with Lauren A Janes • Patterson-Schwartz-Hockessin

"My job is to find and attract mastery-based agents to the office, protect the culture, and make sure everyone is happy! "






