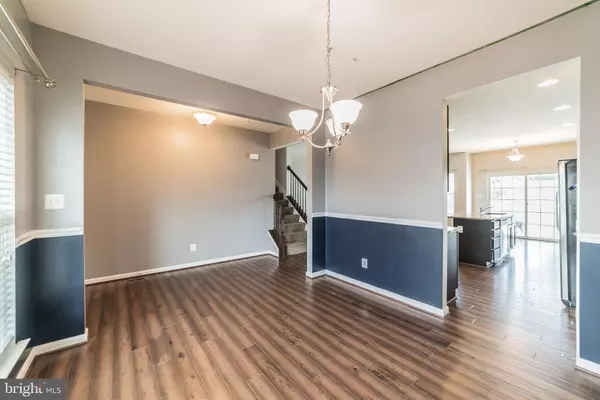$390,000
$385,000
1.3%For more information regarding the value of a property, please contact us for a free consultation.
5 Beds
4 Baths
2,848 SqFt
SOLD DATE : 09/04/2020
Key Details
Sold Price $390,000
Property Type Single Family Home
Sub Type Detached
Listing Status Sold
Purchase Type For Sale
Square Footage 2,848 sqft
Price per Sqft $136
Subdivision Rogers Ford
MLS Listing ID MDHR249694
Sold Date 09/04/20
Style Other
Bedrooms 5
Full Baths 4
HOA Fees $27/ann
HOA Y/N Y
Abv Grd Liv Area 2,094
Originating Board BRIGHT
Year Built 2015
Annual Tax Amount $4,106
Tax Year 2019
Lot Size 8,145 Sqft
Acres 0.19
Property Description
Plenty of room to grow into this 5 bedroom 4 bathroom home located on a quiet cul-de-sac road. Walk into a light bright foyer with wood floors flowing through out the dining room and kitchen. The spacious kitchen features stainless steel appliances, granite counter tops, large center island and plenty of cabinet space. The kitchen looks into the family room for easy entertaining. A first floor bedroom and bath is perfect for guests. The master suite features walk in closet and en-suite with soaking tub and separate shower. Three additional bedrooms and a hall bath await upstairs. The basement is perfect as a rec room or additional living space and includes a full bathroom. Entertain on the deck overlooking the large yard in warmer weather. Easy access to dining and shopping and Gunpowder River. You do not want to miss this one!
Location
State MD
County Harford
Zoning R1COS
Rooms
Basement Full, Fully Finished, Heated, Improved, Interior Access
Main Level Bedrooms 1
Interior
Interior Features Breakfast Area, Carpet, Ceiling Fan(s), Dining Area, Entry Level Bedroom, Family Room Off Kitchen, Kitchen - Eat-In, Kitchen - Island, Primary Bath(s), Formal/Separate Dining Room, Pantry, Recessed Lighting, Soaking Tub, Stall Shower, Tub Shower, Walk-in Closet(s), Wood Floors
Hot Water Electric
Heating Forced Air
Cooling Central A/C
Flooring Wood, Carpet
Equipment Built-In Microwave, Dishwasher, Dryer, Icemaker, Oven/Range - Electric, Refrigerator, Stainless Steel Appliances, Washer
Appliance Built-In Microwave, Dishwasher, Dryer, Icemaker, Oven/Range - Electric, Refrigerator, Stainless Steel Appliances, Washer
Heat Source Natural Gas
Laundry Has Laundry, Hookup, Upper Floor
Exterior
Exterior Feature Deck(s)
Garage Inside Access
Garage Spaces 1.0
Fence Rear, Privacy, Vinyl
Waterfront N
Water Access N
Accessibility None
Porch Deck(s)
Attached Garage 1
Total Parking Spaces 1
Garage Y
Building
Story 3
Sewer Public Sewer
Water Public
Architectural Style Other
Level or Stories 3
Additional Building Above Grade, Below Grade
New Construction N
Schools
School District Harford County Public Schools
Others
HOA Fee Include Snow Removal
Senior Community No
Tax ID 1301380737
Ownership Fee Simple
SqFt Source Assessor
Special Listing Condition Standard
Read Less Info
Want to know what your home might be worth? Contact us for a FREE valuation!

Our team is ready to help you sell your home for the highest possible price ASAP

Bought with Trina Ingrid Shanahan • EXP Realty, LLC

"My job is to find and attract mastery-based agents to the office, protect the culture, and make sure everyone is happy! "






