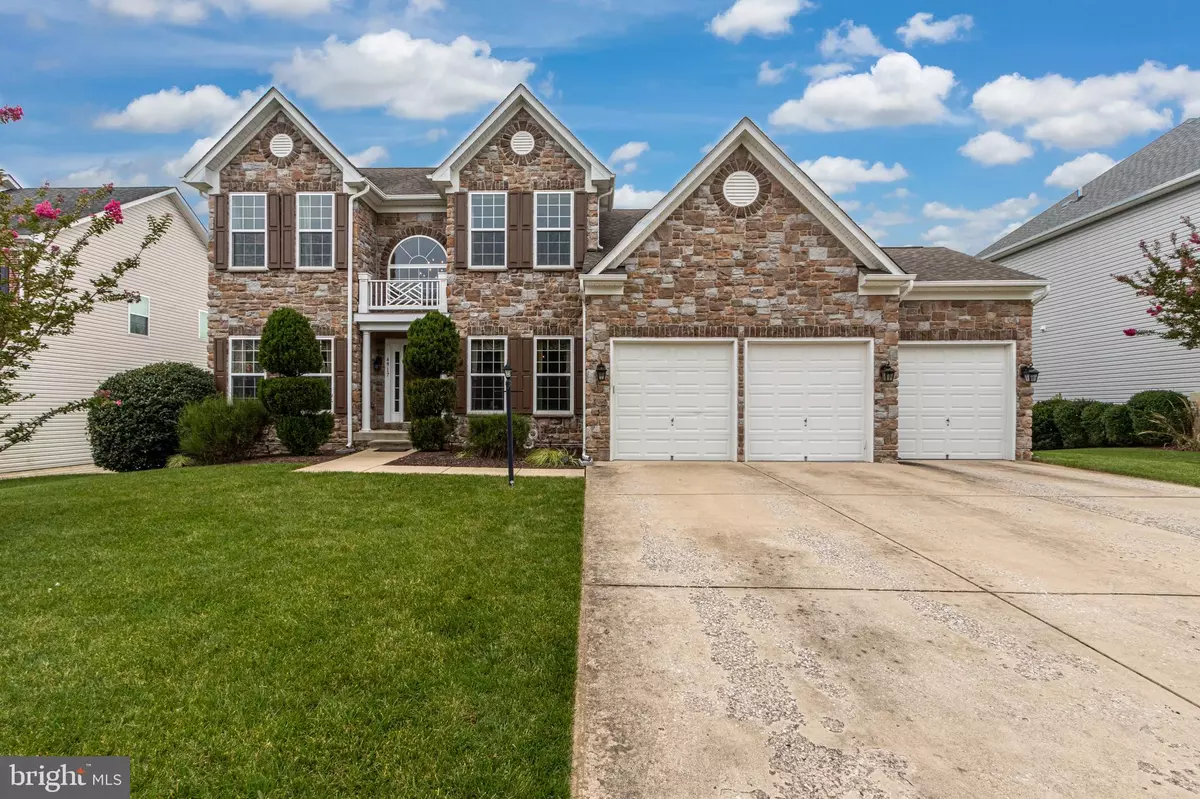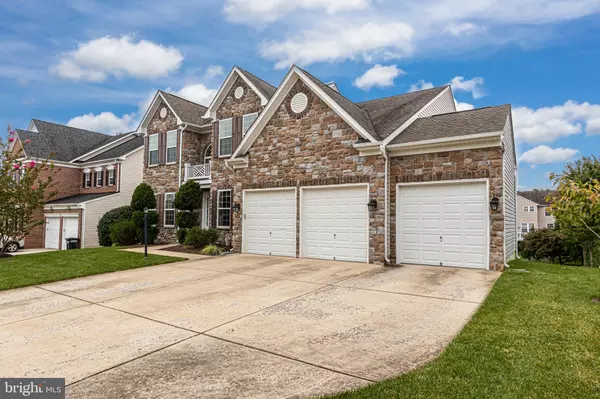$840,000
$850,000
1.2%For more information regarding the value of a property, please contact us for a free consultation.
6 Beds
5 Baths
4,592 SqFt
SOLD DATE : 11/13/2020
Key Details
Sold Price $840,000
Property Type Single Family Home
Sub Type Detached
Listing Status Sold
Purchase Type For Sale
Square Footage 4,592 sqft
Price per Sqft $182
Subdivision Glynchester Farm
MLS Listing ID MDHW285164
Sold Date 11/13/20
Style Colonial
Bedrooms 6
Full Baths 5
HOA Fees $60/mo
HOA Y/N Y
Abv Grd Liv Area 3,592
Originating Board BRIGHT
Year Built 2008
Annual Tax Amount $10,353
Tax Year 2020
Lot Size 0.322 Acres
Acres 0.32
Property Description
Simply stunning stone-front colonial boldly sits on gorgeous .32 acre lot in Cider Mill! Pride of ownership shows in the meticulously maintained interior and exterior of this spacious home. Enter into grand 2-story foyer onto gleaming hardwood floors that pull through the main level, and hardwood staircase to upper level. Foyer opens to living room on the left accented by crown molding and large windows that flood the room with natural light. Separate dining room is situated on the left and features trey ceiling and shadow boxes. The sun-drenched hardwood floors stretch down the hallway to a main level primary bedroom, currently staged as home office, with door, crown molding, ceiling fan, double door closet, and large window. Built in cabinets and shelving for storage in this space. A spacious eat in kitchen serves as the heart of the home, open to table space, family room, and sunroom; making gathering and entertaining a breeze! The gourmet kitchen features 30" upper cabinets, under and over cabinet lighting, an island, granite counters accented by tile back splash, recessed light, and gleaming stainless steel appliances. Built in desk space is perfect for virtual learning. Pendant lighting sits perfectly over pass through to the sunroom off of the kitchen featuring tiled floor, ceiling fan, and exit to large maintenance free deck overlooking beautiful rear yard. The large family room off of the kitchen includes ceiling fan and boasts a gas fireplace with beautiful stone surround and mantle. 2 large windows on either side of fireplace for lots of natural light. Convenient full hall bath on main level features vanity and tub/shower combo. Hardwood stairs to upper level hallway accented by crown molding and providing a lovely overlook to the main level. The expansive primary bedroom features ceiling fan, gas fireplace with stone surround, large windows, sitting area or dressing space, and luxurious primary bath. Large full primary bath includes a dual vanity, soaking tub under 2 large windows, separate shower with tile surround, and toilet closet. Large walk in closet or dressing room sits off of primary bath. 3 additional bedrooms on the upper level are generously sized with with ceiling fans and large closets. Bedrooms 2 and 3 share a full buddy bath with vanity and tub/shower combo. 3rd full hall bath on upper level includes vanity and tub/shower combo. The large basement is fully finished and includes a kitchenette, family room, 6th bedroom, recreational room, and storage space. Full windows provide so much natural daylight in this finished space! The family room features a gas fireplace with stone surround and mantle. Recessed light is abundant! Double doors enter recreation room that could be a home office. Large 6th bedroom features a window and large closet. Full bath on this level includes a vanity and shower. Laundry room features standing sink plus upper cabinets for storage. All bathrooms include tall lower cabinets. Doorway walks out to gorgeous stone paver patio in sprawling grassy rear yard with mature trees! 3-car garage and spacious driveway for ample off-street parking! This beautiful home has it all! A TRUE 10!! Schedule your tour TODAY!!!
Location
State MD
County Howard
Zoning R20
Rooms
Basement Daylight, Full, Fully Finished, Heated, Interior Access, Outside Entrance, Rear Entrance, Walkout Level, Windows
Main Level Bedrooms 1
Interior
Interior Features 2nd Kitchen, Attic, Butlers Pantry, Carpet, Ceiling Fan(s), Chair Railings, Crown Moldings, Dining Area, Double/Dual Staircase, Entry Level Bedroom, Family Room Off Kitchen, Formal/Separate Dining Room, Kitchen - Eat-In, Kitchen - Gourmet, Kitchen - Island, Pantry, Primary Bath(s), Recessed Lighting, Soaking Tub, Upgraded Countertops, Walk-in Closet(s), Window Treatments, Wood Floors
Hot Water Natural Gas
Heating Forced Air
Cooling Central A/C, Zoned
Flooring Ceramic Tile, Hardwood, Carpet
Fireplaces Number 3
Fireplaces Type Fireplace - Glass Doors, Screen
Equipment Built-In Microwave, Cooktop - Down Draft, Dishwasher, Disposal, Dryer, Exhaust Fan, Extra Refrigerator/Freezer, Oven - Double, Oven - Wall, Refrigerator, Stainless Steel Appliances, Washer, Water Heater
Fireplace Y
Appliance Built-In Microwave, Cooktop - Down Draft, Dishwasher, Disposal, Dryer, Exhaust Fan, Extra Refrigerator/Freezer, Oven - Double, Oven - Wall, Refrigerator, Stainless Steel Appliances, Washer, Water Heater
Heat Source Natural Gas
Exterior
Exterior Feature Deck(s), Patio(s)
Garage Garage - Front Entry, Inside Access
Garage Spaces 8.0
Waterfront N
Water Access N
Roof Type Asphalt
Accessibility Other
Porch Deck(s), Patio(s)
Attached Garage 3
Total Parking Spaces 8
Garage Y
Building
Story 3
Foundation Passive Radon Mitigation
Sewer Public Sewer
Water Public
Architectural Style Colonial
Level or Stories 3
Additional Building Above Grade, Below Grade
Structure Type 9'+ Ceilings,Dry Wall
New Construction N
Schools
School District Howard County Public School System
Others
Senior Community No
Tax ID 1401306758
Ownership Fee Simple
SqFt Source Assessor
Acceptable Financing Cash, Conventional, FHA, Private, VA
Horse Property N
Listing Terms Cash, Conventional, FHA, Private, VA
Financing Cash,Conventional,FHA,Private,VA
Special Listing Condition Standard
Read Less Info
Want to know what your home might be worth? Contact us for a FREE valuation!

Our team is ready to help you sell your home for the highest possible price ASAP

Bought with Suzie N Coronel • Cummings & Co. Realtors

"My job is to find and attract mastery-based agents to the office, protect the culture, and make sure everyone is happy! "






