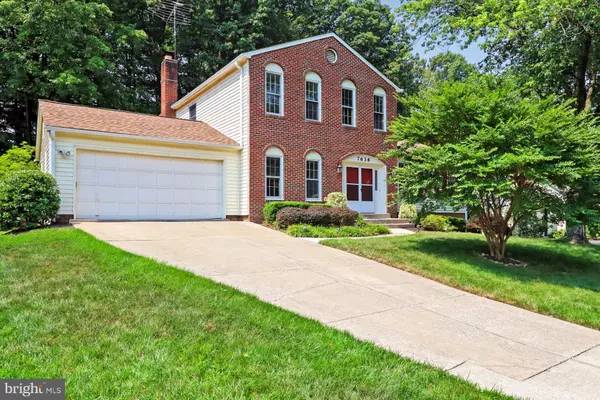$675,000
$675,000
For more information regarding the value of a property, please contact us for a free consultation.
4 Beds
3 Baths
2,646 SqFt
SOLD DATE : 08/06/2021
Key Details
Sold Price $675,000
Property Type Single Family Home
Sub Type Detached
Listing Status Sold
Purchase Type For Sale
Square Footage 2,646 sqft
Price per Sqft $255
Subdivision Saratoga
MLS Listing ID VAFX2005232
Sold Date 08/06/21
Style Colonial
Bedrooms 4
Full Baths 2
Half Baths 1
HOA Fees $5/ann
HOA Y/N Y
Abv Grd Liv Area 2,296
Originating Board BRIGHT
Year Built 1978
Annual Tax Amount $6,903
Tax Year 2021
Lot Size 9,240 Sqft
Acres 0.21
Property Description
Brick Front Morristown model with two car garage, perfectly sited on a quiet street and offering over 3400 sq feet total (about 2300 above grade finished) backing to mature trees. Freshly painted throughout, with all bathrooms nicely updated. Kitchen features granite counters, ample table space, cabinet pull outs and an almost new fridge! Stellar home office with 2 walls of floor to ceiling bookcases.
Kitchen steps down to a large family room with brick wall wood burning fireplace, wet bar and access to deck and backyard. Roof was replace in 2018 and vinyl siding before that. This home offers a huge basement space, some of which is finished-but tremendous expansion or storage opportunities here. The garage is oversized and there is attic storage above the garage as well. The living room ambiance is enhanced by two large skylights, providing great natural light and a glimpse of the stars at night.
Stellar location, just off the FFX County Parkway, within 4 miles to Metro/VRE, a few blocks to dining/grocery stores,etc. Park and Ride lot-1 mile. Easy access to Fairfax Cross county trail system.Take a look and then sit down at Saratoga Family Restaurant for a bite and to construct your offer!
Location
State VA
County Fairfax
Zoning 130
Rooms
Other Rooms Living Room, Dining Room, Primary Bedroom, Bedroom 2, Bedroom 3, Bedroom 4, Kitchen, Family Room, Foyer, Breakfast Room, Study, Recreation Room, Storage Room, Utility Room, Bathroom 2, Primary Bathroom
Basement Full, Rear Entrance, Walkout Stairs
Interior
Interior Features Bar, Breakfast Area, Built-Ins, Cedar Closet(s), Ceiling Fan(s), Entry Level Bedroom, Family Room Off Kitchen, Formal/Separate Dining Room, Kitchen - Eat-In, Kitchen - Table Space, Laundry Chute, Pantry, Recessed Lighting, Skylight(s), Upgraded Countertops, Walk-in Closet(s), Wet/Dry Bar, Wood Floors
Hot Water Natural Gas
Heating Forced Air
Cooling Ceiling Fan(s), Central A/C
Flooring Carpet, Ceramic Tile, Hardwood
Fireplaces Number 1
Fireplaces Type Wood
Equipment Built-In Microwave, Dishwasher, Disposal, Exhaust Fan, Icemaker, Dryer, Freezer, Stove, Washer, Water Heater
Fireplace Y
Window Features Skylights,Storm
Appliance Built-In Microwave, Dishwasher, Disposal, Exhaust Fan, Icemaker, Dryer, Freezer, Stove, Washer, Water Heater
Heat Source Natural Gas
Laundry Main Floor, Dryer In Unit, Washer In Unit
Exterior
Exterior Feature Deck(s)
Garage Garage - Front Entry
Garage Spaces 4.0
Amenities Available Swimming Pool, Pool Mem Avail
Waterfront N
Water Access N
View Trees/Woods
Roof Type Architectural Shingle
Accessibility None
Porch Deck(s)
Attached Garage 2
Total Parking Spaces 4
Garage Y
Building
Lot Description Backs to Trees, Landscaping, Trees/Wooded
Story 3
Sewer Public Sewer
Water Public
Architectural Style Colonial
Level or Stories 3
Additional Building Above Grade, Below Grade
Structure Type Vaulted Ceilings
New Construction N
Schools
Elementary Schools Saratoga
Middle Schools Key
High Schools John R. Lewis
School District Fairfax County Public Schools
Others
HOA Fee Include Management,Common Area Maintenance,Other
Senior Community No
Tax ID 0982 06 0584
Ownership Fee Simple
SqFt Source Assessor
Special Listing Condition Standard
Read Less Info
Want to know what your home might be worth? Contact us for a FREE valuation!

Our team is ready to help you sell your home for the highest possible price ASAP

Bought with Rachel E Lima • KW United

"My job is to find and attract mastery-based agents to the office, protect the culture, and make sure everyone is happy! "






