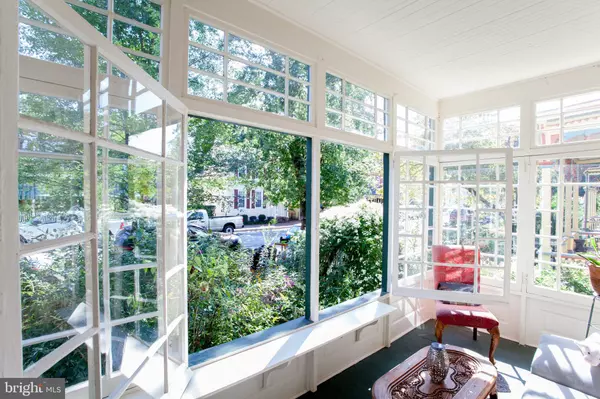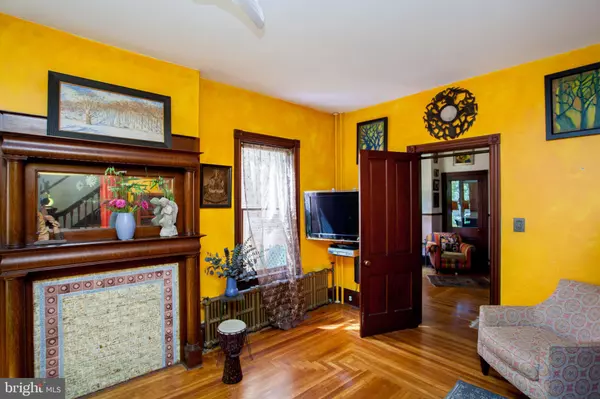$895,000
$949,900
5.8%For more information regarding the value of a property, please contact us for a free consultation.
4 Beds
2 Baths
2,800 SqFt
SOLD DATE : 12/15/2021
Key Details
Sold Price $895,000
Property Type Single Family Home
Sub Type Detached
Listing Status Sold
Purchase Type For Sale
Square Footage 2,800 sqft
Price per Sqft $319
Subdivision In Town
MLS Listing ID NJHT2000001
Sold Date 12/15/21
Style Other
Bedrooms 4
Full Baths 1
Half Baths 1
HOA Y/N N
Abv Grd Liv Area 2,800
Originating Board BRIGHT
Year Built 1903
Annual Tax Amount $10,912
Tax Year 2020
Lot Size 5,180 Sqft
Acres 0.12
Lot Dimensions 35.00 x 148.00
Property Description
This stunning detached 1903 Lambertville home thoroughly captures the spirit and personality of Lambertville. The current owner has thoughtfully maintained the original charm and architectural details.
Lush gardens lead to a glass-paned front porch, three walls of functioning window panels create
a passive solar affect for 3+ season room, the ideal spot to watch the seasons change and
enjoy the neighborhood. The glass-paned front door brings the natural light inside and
illuminates the geometrically designed hardwood floors and beautifully preserved original details
that abound throughout the home. High ceilings, large airy rooms, and a gracious floorplan
exemplify the style and elegance of the time. Warm colors and oversized windows invite you
into the living room featuring period mantel with mirror and columns. Flow into the expansive
dining room that spans the width of the home and has abundant natural light from the bay
window and period built-ins. The large eat-in-kitchen seamlessly combines original details with
modern conveniences as it features marble counters, stainless steel appliances including 5-
burner stove, tile backsplash created by a local artist who has been featured in Architectural Digest, and farmhouse sink. A large eating area set beneath an archway and bordered by built-ins, side door to patio and alley, and a back staircase add to the appeal. A half bath just beyond has stackable washer/dryer and backyard access.
The ornate front staircase with 1900’s French banister topper leads upstairs where the
high ceilings and stunning woodwork continue. Four generously sized bedrooms share a full hall
bath with radiant heated floors. The front bedroom has steps leading up to the finished third floor, a bright and sunny space offering roof-top views, bright windows and plenty of storage. This would make a great art studio, playroom, or home office. The backyard exudes charm with blooming perennial beds, a
patio for al fresco dining, and fieldstone walk leading to the two story detached yoga/art studio
offering amazing flex space and work-from home options. With three levels of living, lush
gardens, detached studio, and off-street parking via private alley, this property is sure to become
your sanctuary within the city of Lambertville.
Note: No Ida Damage, Not in the Flood Zone
Location
State NJ
County Hunterdon
Area Lambertville City (21017)
Zoning R-2
Rooms
Basement Unfinished
Interior
Interior Features Attic, Built-Ins, Breakfast Area, Ceiling Fan(s), Dining Area, Formal/Separate Dining Room, Kitchen - Eat-In, Kitchen - Gourmet, Kitchen - Table Space, Studio, Wood Floors
Hot Water Natural Gas
Heating Radiator, Radiant
Cooling Window Unit(s)
Heat Source Natural Gas
Exterior
Garage Spaces 2.0
Waterfront N
Water Access N
Accessibility None
Total Parking Spaces 2
Garage N
Building
Story 3
Foundation Other
Sewer Public Sewer
Water Public
Architectural Style Other
Level or Stories 3
Additional Building Above Grade, Below Grade
New Construction N
Schools
School District Lambertville
Others
Pets Allowed Y
Senior Community No
Tax ID 17-01017-00009
Ownership Fee Simple
SqFt Source Assessor
Special Listing Condition Standard
Pets Description No Pet Restrictions
Read Less Info
Want to know what your home might be worth? Contact us for a FREE valuation!

Our team is ready to help you sell your home for the highest possible price ASAP

Bought with Alison Steffens • Kurfiss Sotheby's International Realty

"My job is to find and attract mastery-based agents to the office, protect the culture, and make sure everyone is happy! "






