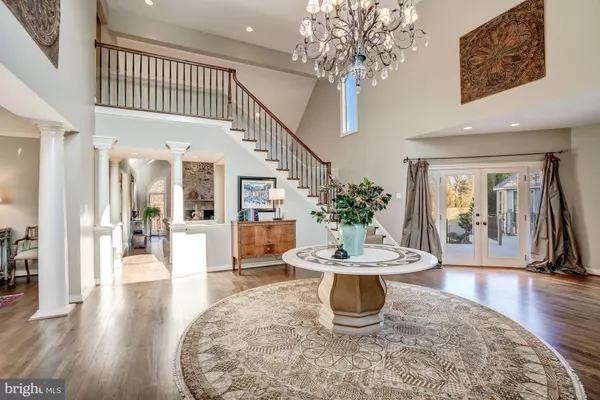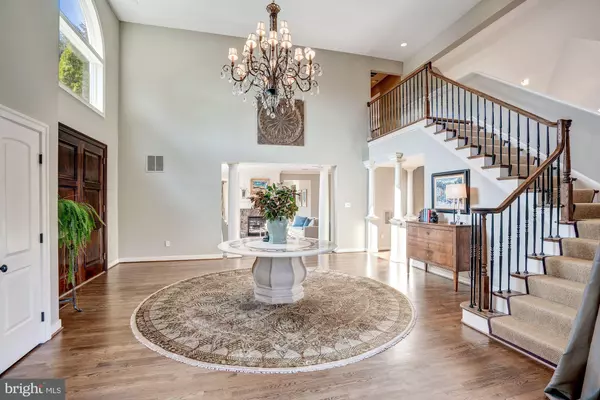$2,300,000
$2,575,000
10.7%For more information regarding the value of a property, please contact us for a free consultation.
4 Beds
7 Baths
9,916 SqFt
SOLD DATE : 12/30/2020
Key Details
Sold Price $2,300,000
Property Type Single Family Home
Sub Type Detached
Listing Status Sold
Purchase Type For Sale
Square Footage 9,916 sqft
Price per Sqft $231
Subdivision Clearview Manor
MLS Listing ID VAFX1151064
Sold Date 12/30/20
Style French
Bedrooms 4
Full Baths 5
Half Baths 2
HOA Y/N N
Abv Grd Liv Area 6,288
Originating Board BRIGHT
Year Built 1990
Annual Tax Amount $21,114
Tax Year 2020
Lot Size 0.629 Acres
Acres 0.63
Property Description
VACANT & MOVE IN READY!! Extraordinary opportunity to live in a sought-after neighborhood just minutes from GW Parkway and Downtown DC! Professionally landscaped entrance with a Custom Driveway this elegant Fully Renovated home welcomes you with a sweeping two-story Foyer that opens to the Formal Living Room that has a two-sided gas fireplace with the Formal Dining Room on the other side. The Chef s Kitchen features top-of-the-line appliances, custom cabinetry, pendant lighting, walk-in Pantry and L-shaped Island perfect for entertaining! The two-story Family Room has a Stone wood-burning Fireplace, Vaulted Ceiling, oversized windows and Skylights that flood the room natural light. The Main Level cozy Study/Library has custom built-ins. The Main Level also includes Owners Retreat with a spacious Master Bedroom featuring a gas Fireplace, huge custom closets, luxurious Spa-like Bath with two water closets, heated floors, Steam Shower with multiple heads and access to the Deck & heated Pool. The Owners Retreat also includes a 2nd floor Sitting Room with gracious Reading Nook. The Second Level has two Bedrooms with a Jack-n-Jill Bath and a third en suite Bedroom with vaulted ceiling and skylights. The walk-out Lower Level includes a Recreation Room with wood-burning Fireplace, arched doorways, Wet Bar, Media Room, Office, Gym with Sauna, two full Baths, a second Laundry Room and a Massage Room. The private exterior features a wrap-around deck with a screened-in Gazebo, Flagstone Patio, Pool, Sports Court, large flat yard and romantic Wisteria Arbor over 3-Car Garage. Brand new roof this year!
Location
State VA
County Fairfax
Zoning R-2
Rooms
Basement Daylight, Partial, Fully Finished, Heated, Improved, Interior Access, Outside Entrance, Walkout Level, Windows
Main Level Bedrooms 1
Interior
Interior Features Bar, Breakfast Area, Built-Ins, Butlers Pantry, Carpet, Ceiling Fan(s), Crown Moldings, Entry Level Bedroom, Family Room Off Kitchen, Formal/Separate Dining Room, Kitchen - Eat-In, Kitchen - Gourmet, Kitchen - Table Space, Primary Bath(s), Pantry, Recessed Lighting, Skylight(s), Soaking Tub, Walk-in Closet(s), Wood Floors
Hot Water Natural Gas
Heating Forced Air
Cooling Central A/C, Ceiling Fan(s)
Flooring Hardwood, Carpet, Ceramic Tile
Fireplaces Number 4
Fireplaces Type Gas/Propane, Stone, Wood
Equipment Built-In Microwave, Dishwasher, Disposal, Dryer, Icemaker, Oven/Range - Gas, Range Hood, Refrigerator, Stove, Washer
Fireplace Y
Window Features Casement,Skylights
Appliance Built-In Microwave, Dishwasher, Disposal, Dryer, Icemaker, Oven/Range - Gas, Range Hood, Refrigerator, Stove, Washer
Heat Source Natural Gas
Laundry Main Floor, Basement
Exterior
Exterior Feature Patio(s), Terrace, Screened
Garage Garage - Front Entry, Garage Door Opener
Garage Spaces 3.0
Fence Rear
Pool Heated, In Ground
Waterfront N
Water Access N
Accessibility None
Porch Patio(s), Terrace, Screened
Parking Type Attached Garage
Attached Garage 3
Total Parking Spaces 3
Garage Y
Building
Lot Description Landscaping, Rear Yard, SideYard(s)
Story 3
Sewer Public Sewer
Water Public
Architectural Style French
Level or Stories 3
Additional Building Above Grade, Below Grade
Structure Type 2 Story Ceilings,Tray Ceilings,Vaulted Ceilings
New Construction N
Schools
Elementary Schools Franklin Sherman
Middle Schools Longfellow
High Schools Mclean
School District Fairfax County Public Schools
Others
Senior Community No
Tax ID 0311 06 0003C
Ownership Fee Simple
SqFt Source Estimated
Special Listing Condition Standard
Read Less Info
Want to know what your home might be worth? Contact us for a FREE valuation!

Our team is ready to help you sell your home for the highest possible price ASAP

Bought with Sherif Abdalla • Compass

"My job is to find and attract mastery-based agents to the office, protect the culture, and make sure everyone is happy! "






