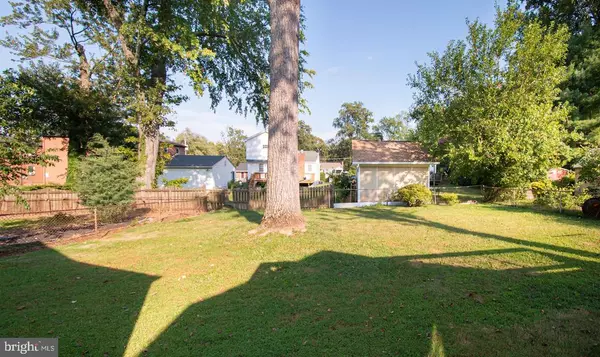$530,000
$549,500
3.5%For more information regarding the value of a property, please contact us for a free consultation.
4 Beds
1 Bath
2,080 SqFt
SOLD DATE : 09/21/2021
Key Details
Sold Price $530,000
Property Type Single Family Home
Sub Type Detached
Listing Status Sold
Purchase Type For Sale
Square Footage 2,080 sqft
Price per Sqft $254
Subdivision Williams Westmore
MLS Listing ID VAFC2000320
Sold Date 09/21/21
Style Cape Cod
Bedrooms 4
Full Baths 1
HOA Y/N N
Abv Grd Liv Area 1,380
Originating Board BRIGHT
Year Built 1947
Annual Tax Amount $4,890
Tax Year 2021
Lot Size 8,944 Sqft
Acres 0.21
Property Description
Great Location -- Charming town in the heart of Fairfax City, close to George Mason University, the Vienna Metro, Fairfax Town Center, Costco, Wegmans, Aldi, Lidl, and the shops and restaurants of Fair Lakes. Multiple parks, dog parks and great for kids. Inviting foyer leads into an inviting spacious living room w/crown moulding, large bay window, oak hardwood floors in the coat closet and under the carpet. The main floor living space has original oak hardwood floors, currently covered in carpet. Formal dining room w/ceiling fan & light fixture that leads out to a huge deck for entertaining and bbq. Service window hatch between the kitchen and dining room. There are 2 spacious bedrooms on the main carpeted, crown moulding, nice sized closets and lots of natural light. Both bedrooms have original oak hardwood floors underneath the carpet.The primary bathroom consists of vinyl flooring, tub, shower, acomfort height vanity and wall cabinets. Kitchen has a Maytag double wall oven, Whirlpool French door refrigerator, formica countertops, stainless steel sinks and brick backsplash. Kitchen extends into the breakfast eating area with chair rail and linoleum flooring.Upper level third and fourth bedrooms are carpeted, vaulted ceiling, closets and natural light from nice size windows. Both bedrooms have original oak hardwood floors underneath the carpet. Extra large storage space in the upper landing area at top of stairs. Lower level recreation room allows for relaxation or havingfriends and family over. Wood burning stove allows extra warmth in the winter coldmonths. Paneled ceiling with recessed lighting and built-in storage cabinets. Lower level laundry and storage room have large areas with ample space for storage options and other uses such as extra freezers w/ a Kenmore washer and dryer and a arge wash basin. Walk-up to back yard entrance. Storage area also has a work-bench and a hobby crafting potential. Distinctive exterior features to include a large elevated rear wood deck with stairs leading to the yard or garage. Storage options underneath deck with accessible room. Detached 2-car garage with storage area. Small patio off kitchen walk-out. *Fireplace is 'as is" and cannot be used. The chimney liner needs to be replaced. *****Things to remember----New gas furnace installed in 2019 by McCarthy Co. 10-yr. warrantyInstalled new architectural roof on house and asphalt on garage in 2017 by Power Home Remodeling. - Life time warranty on both.New A/C unit installed in 2016 by ARS. 10-yr warranty.Installed Gutters and Gutter jackets in 2007 by Long Fence & Home. Lifetime warranty on both.Hardwoodfloors in living room, hallway, both downstairs bedrooms, stairs, upstairs hallway and both upstairs bedrooms.New outside water valve and a PRV valve (shut-off main water) was installed in 2019. Six months after it was installed
City of Fairfax sent a notice to all residents that a PRV valve was required due to a new water tower the city was adding. *** PLEASE FOLLOW ALL CDC GUIDELINES***
Location
State VA
County Fairfax City
Zoning RH
Rooms
Other Rooms Living Room, Dining Room, Kitchen, Recreation Room, Storage Room, Utility Room, Workshop, Hobby Room
Basement Connecting Stairway, Heated, Interior Access, Outside Entrance, Sump Pump
Main Level Bedrooms 2
Interior
Interior Features Window Treatments, Wood Floors, Tub Shower, Floor Plan - Traditional, Dining Area, Combination Kitchen/Dining, Ceiling Fan(s), Carpet, Breakfast Area, Kitchen - Table Space
Hot Water Natural Gas
Heating Forced Air
Cooling Ceiling Fan(s), Central A/C
Heat Source Natural Gas
Exterior
Garage Additional Storage Area, Garage - Front Entry, Oversized
Garage Spaces 2.0
Waterfront N
Water Access N
Accessibility None
Parking Type Detached Garage
Total Parking Spaces 2
Garage Y
Building
Story 3
Sewer Public Sewer
Water Public
Architectural Style Cape Cod
Level or Stories 3
Additional Building Above Grade, Below Grade
New Construction N
Schools
School District Fairfax County Public Schools
Others
Senior Community No
Tax ID 57 1 23 046
Ownership Fee Simple
SqFt Source Assessor
Acceptable Financing Conventional, Cash, FHA, VA
Listing Terms Conventional, Cash, FHA, VA
Financing Conventional,Cash,FHA,VA
Special Listing Condition Standard
Read Less Info
Want to know what your home might be worth? Contact us for a FREE valuation!

Our team is ready to help you sell your home for the highest possible price ASAP

Bought with Glen L Baird • VirginiaMLS.com Realty

"My job is to find and attract mastery-based agents to the office, protect the culture, and make sure everyone is happy! "






