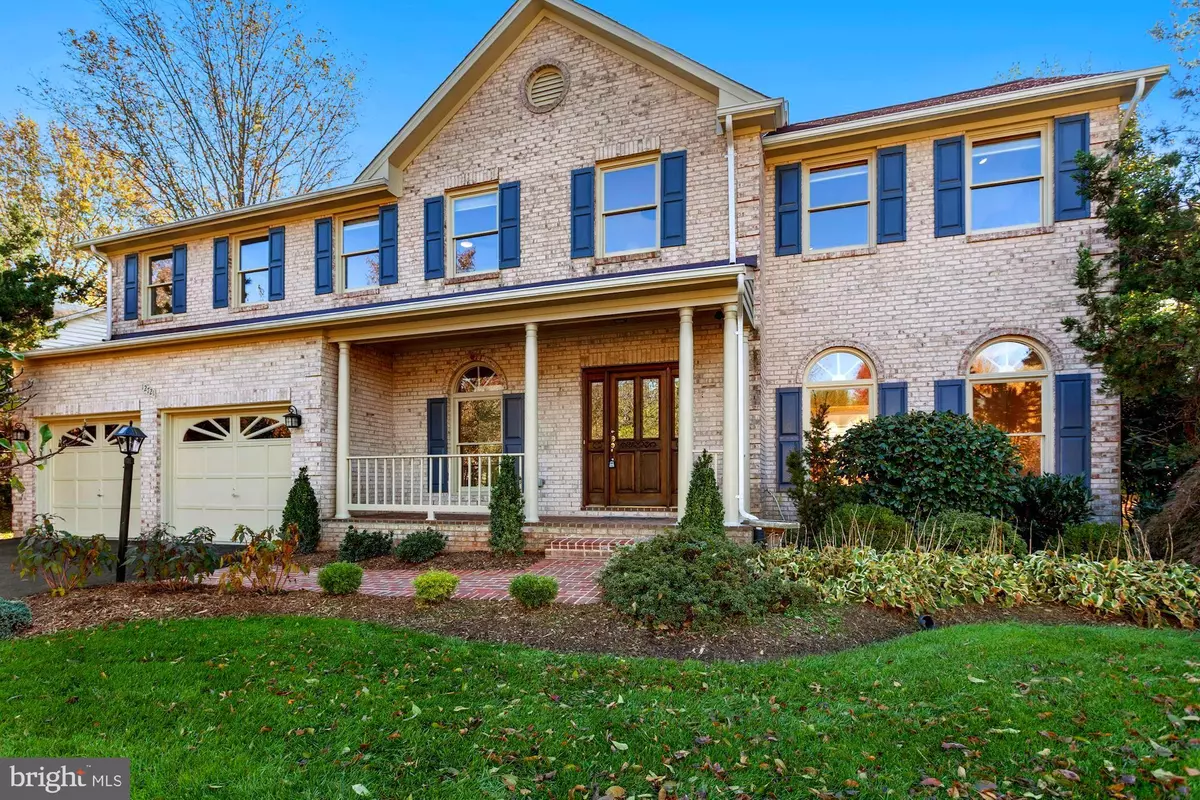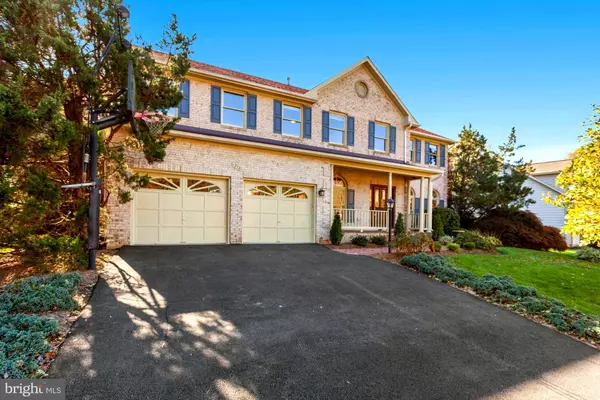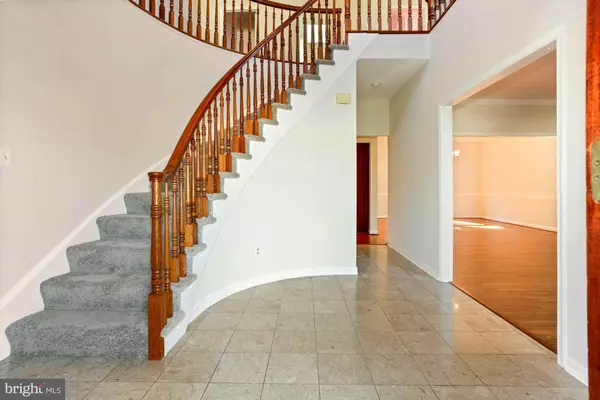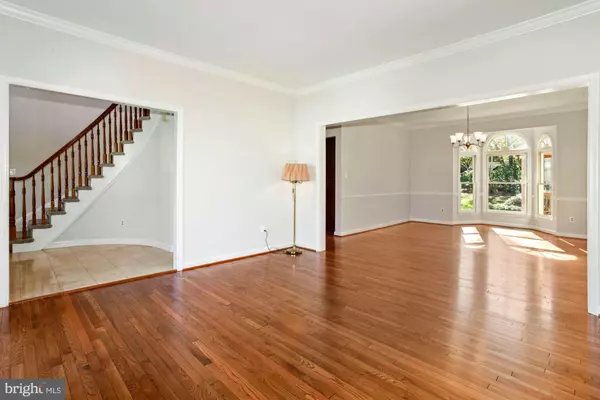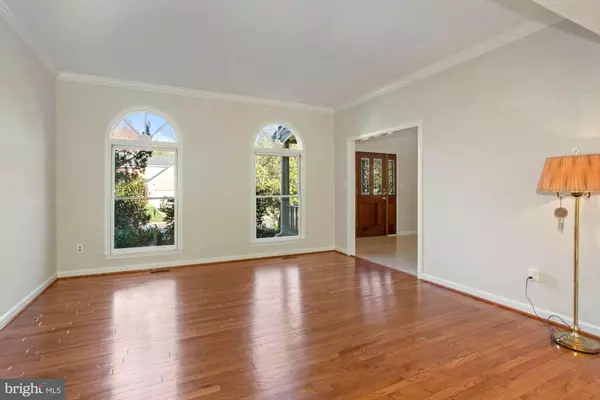$890,000
$889,900
For more information regarding the value of a property, please contact us for a free consultation.
4 Beds
4 Baths
5,154 SqFt
SOLD DATE : 02/12/2021
Key Details
Sold Price $890,000
Property Type Single Family Home
Sub Type Detached
Listing Status Sold
Purchase Type For Sale
Square Footage 5,154 sqft
Price per Sqft $172
Subdivision Hampton Chase
MLS Listing ID VAFX1173576
Sold Date 02/12/21
Style Colonial
Bedrooms 4
Full Baths 3
Half Baths 1
HOA Fees $31/ann
HOA Y/N Y
Abv Grd Liv Area 3,614
Originating Board BRIGHT
Year Built 1991
Annual Tax Amount $9,300
Tax Year 2020
Lot Size 0.302 Acres
Acres 0.3
Property Description
Please follow the link for a 3D tour http://my.matterport.com/show/?m=i9VFvwhogN8 Beautiful Franklin model by Manhattan Homes with inviting porch and excellent curb appeal! Sited on a large desirable lot with sunroom addition and huge deck with Gazebo! Very well maintained and upgraded interior by original owners! Walk in to 2 level foyer with marble tiles and curved stair case leading up to loft area over looking foyer with custom bookshelves and cabinetry, perfect place to study/work from home! The upper level also features 4 spacious bedrooms with cedar closets! The primary bedroom also has a walk-in cedar closet with tons of space and a light filled master bath with frameless shower and separate Jacuzzi! All of the bathrooms in this house have been beautifully updated with granite counter tops! The main level has gleaming hardwood floors in the living, dining, and kitchen areas! The kitchen features Stainless Steel appliances, a huge granite tile island, and granite countertops! This home also has a large sunroom addition which provides access to the rear deck & gazebo, perfect for barbecues! The basement includes a large bonus room, a large storage room which includes a built in safe, an open recreation room wired for 7.1 surround system, 82" TV which conveys with the home, and a large wet bar w/wine cooler and wine rack built in; this is the perfect place to host guests during big games! Fresh paint on upper 2 levels, new carpets in master bedroom, foyer stairs, and family room! Roof replaced in spring of 2019, Brand new CPVC pipes installed in September!
Location
State VA
County Fairfax
Zoning 121
Direction North
Rooms
Other Rooms Living Room, Dining Room, Primary Bedroom, Bedroom 2, Bedroom 3, Bedroom 4, Kitchen, Family Room, Foyer, Breakfast Room, Sun/Florida Room, Loft, Mud Room, Recreation Room, Storage Room, Bonus Room, Full Bath, Half Bath
Basement Full, Fully Finished, Walkout Stairs
Interior
Interior Features Bar, Breakfast Area, Built-Ins, Cedar Closet(s), Dining Area, Floor Plan - Traditional, Formal/Separate Dining Room, Kitchen - Gourmet, Ceiling Fan(s), Kitchen - Island, Kitchen - Table Space, Primary Bath(s), Recessed Lighting, Soaking Tub, Stall Shower, Upgraded Countertops, Walk-in Closet(s), Wet/Dry Bar, Wood Floors, Carpet, Air Filter System, Pantry, Wine Storage
Hot Water Natural Gas
Heating Forced Air
Cooling Central A/C
Flooring Hardwood, Carpet
Fireplaces Number 1
Fireplaces Type Fireplace - Glass Doors, Gas/Propane, Mantel(s)
Equipment Built-In Microwave, Dishwasher, Disposal, Dryer, Icemaker, Refrigerator, Washer, Water Heater, Oven/Range - Gas
Furnishings No
Fireplace Y
Window Features Double Pane,Double Hung,Wood Frame
Appliance Built-In Microwave, Dishwasher, Disposal, Dryer, Icemaker, Refrigerator, Washer, Water Heater, Oven/Range - Gas
Heat Source Natural Gas
Laundry Main Floor, Has Laundry
Exterior
Exterior Feature Deck(s)
Garage Garage Door Opener, Inside Access, Garage - Front Entry, Built In, Oversized
Garage Spaces 4.0
Amenities Available Pool - Outdoor, Tennis Courts, Basketball Courts, Community Center, Common Grounds, Party Room, Picnic Area, Swimming Pool
Waterfront N
Water Access N
Roof Type Architectural Shingle
Accessibility None
Porch Deck(s)
Parking Type Attached Garage, Driveway, On Street
Attached Garage 2
Total Parking Spaces 4
Garage Y
Building
Lot Description Landscaping, Premium, Rear Yard
Story 3
Sewer Public Sewer
Water Public
Architectural Style Colonial
Level or Stories 3
Additional Building Above Grade, Below Grade
Structure Type 9'+ Ceilings
New Construction N
Schools
Elementary Schools Willow Springs
Middle Schools Katherine Johnson
High Schools Fairfax
School District Fairfax County Public Schools
Others
HOA Fee Include Common Area Maintenance,Management,Reserve Funds
Senior Community No
Tax ID 0662 05 0246
Ownership Fee Simple
SqFt Source Assessor
Acceptable Financing Cash, Conventional, VA
Listing Terms Cash, Conventional, VA
Financing Cash,Conventional,VA
Special Listing Condition Standard
Read Less Info
Want to know what your home might be worth? Contact us for a FREE valuation!

Our team is ready to help you sell your home for the highest possible price ASAP

Bought with Indira M Edwards • Keller Williams Realty

"My job is to find and attract mastery-based agents to the office, protect the culture, and make sure everyone is happy! "

