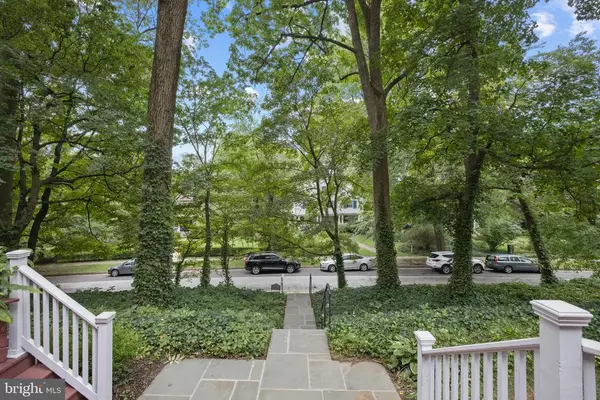$450,000
$459,900
2.2%For more information regarding the value of a property, please contact us for a free consultation.
3 Beds
2 Baths
1,779 SqFt
SOLD DATE : 10/30/2020
Key Details
Sold Price $450,000
Property Type Single Family Home
Sub Type Detached
Listing Status Sold
Purchase Type For Sale
Square Footage 1,779 sqft
Price per Sqft $252
Subdivision Roland Park
MLS Listing ID MDBA522514
Sold Date 10/30/20
Style Cape Cod
Bedrooms 3
Full Baths 2
HOA Fees $12/ann
HOA Y/N Y
Abv Grd Liv Area 1,779
Originating Board BRIGHT
Year Built 1948
Annual Tax Amount $8,513
Tax Year 2019
Lot Size 8,842 Sqft
Acres 0.2
Property Description
Renovated home in prime Roland Park location features three bedrooms and two bathrooms. A verdant front yard accessible from new stone steps leads to a welcoming front deck and entrance. Upon entering the home you are greeted by a large formal living room featuring wide-plank original floors and a wood-burning fireplace. The dining room provides ample space for a formal table and features French doors that lead out to the back patio. Adjacent to the dining room is the fully renovated kitchen offering a tall breakfast bar for additional seating, gorgeous granite countertops, stainless steel appliances, and a bright space ready for your culinary explorations. Just off the kitchen is a family room that was added in 2016 and is a welcoming, sunlit space with built-ins for storage. The second level features an Owner's Suite with built-in storage and a fully renovated bathroom complete with heated floors, a spacious shower, additional counter, and cabinet storage. At the top of the stairs is a large guest room with a renovated ensuite bathroom and closet with custom built-ins. The third bedroom, ideally suited for your at-home office or nursery, features built-in shelving and dormer storage. Access to the home off of W. Griswold Lane allows for private, two-car parking in the driveway. Additional street parking is easily accessible on Edgevale. Enjoy all that life in Roland Park offers in this perfect location that is walking distance to The Village of Cross Keys and moments away from schools, restaurants, library, and easy access to 83.
Location
State MD
County Baltimore City
Zoning R-1-E
Rooms
Other Rooms Living Room, Dining Room, Primary Bedroom, Bedroom 2, Bedroom 3, Kitchen, Family Room, Bathroom 2, Primary Bathroom
Basement Other, Unfinished
Interior
Interior Features Carpet, Family Room Off Kitchen, Floor Plan - Traditional, Combination Kitchen/Dining, Kitchen - Gourmet, Primary Bath(s), Upgraded Countertops, Tub Shower, Wood Floors
Hot Water Natural Gas
Heating Forced Air
Cooling Central A/C
Flooring Hardwood
Fireplaces Number 1
Fireplaces Type Wood
Equipment Built-In Microwave, Dishwasher, Disposal, Dryer, Exhaust Fan, Oven/Range - Gas, Refrigerator, Stainless Steel Appliances, Washer
Fireplace Y
Appliance Built-In Microwave, Dishwasher, Disposal, Dryer, Exhaust Fan, Oven/Range - Gas, Refrigerator, Stainless Steel Appliances, Washer
Heat Source Natural Gas
Laundry Basement
Exterior
Exterior Feature Patio(s), Deck(s)
Garage Spaces 2.0
Waterfront N
Water Access N
Accessibility None
Porch Patio(s), Deck(s)
Total Parking Spaces 2
Garage N
Building
Story 2
Sewer Public Sewer
Water Public
Architectural Style Cape Cod
Level or Stories 2
Additional Building Above Grade, Below Grade
New Construction N
Schools
School District Baltimore City Public Schools
Others
Senior Community No
Tax ID 0327164896 034
Ownership Fee Simple
SqFt Source Assessor
Special Listing Condition Standard
Read Less Info
Want to know what your home might be worth? Contact us for a FREE valuation!

Our team is ready to help you sell your home for the highest possible price ASAP

Bought with Rebecca F Peck • Berkshire Hathaway HomeServices Homesale Realty

"My job is to find and attract mastery-based agents to the office, protect the culture, and make sure everyone is happy! "






