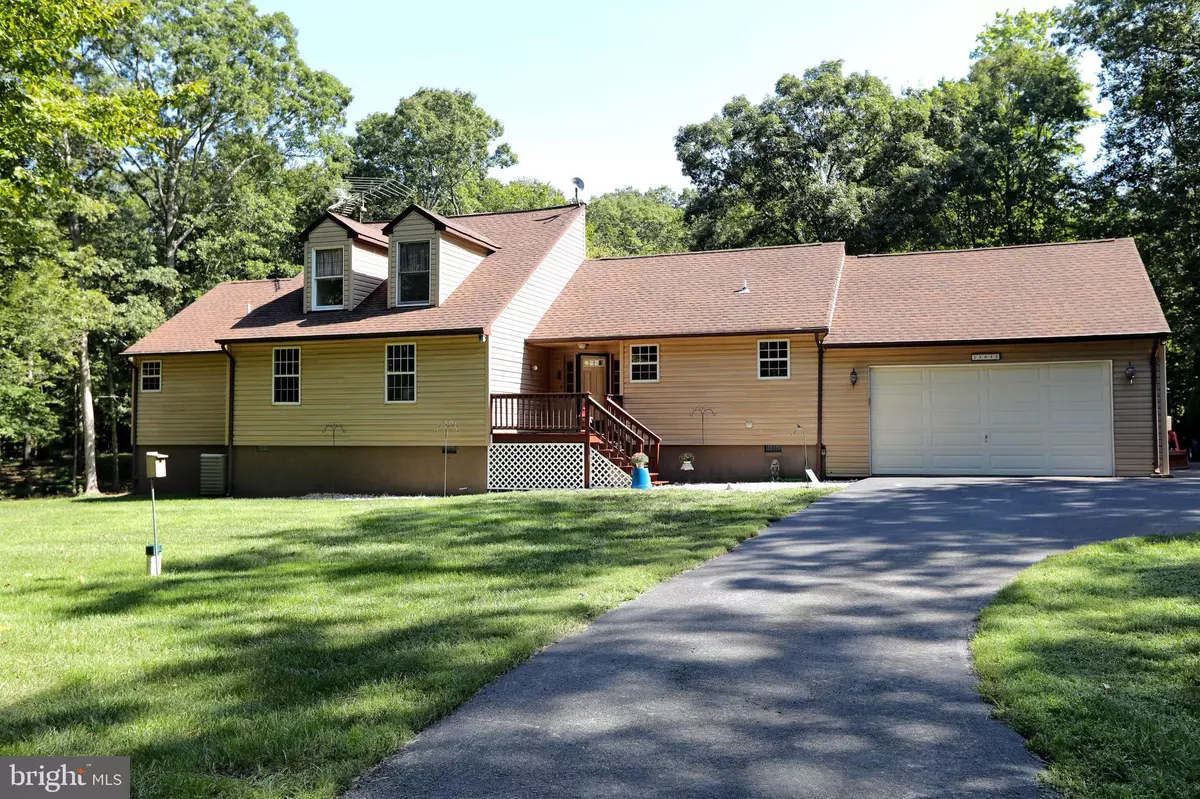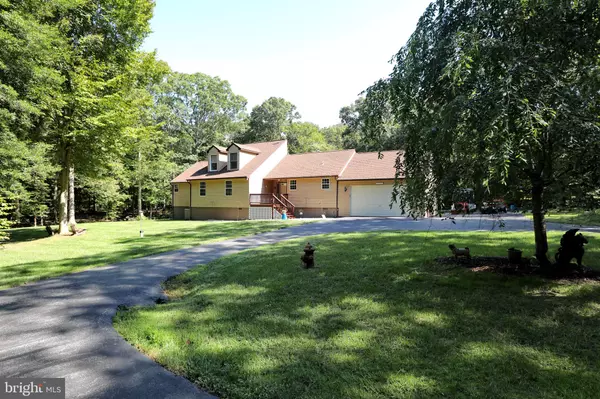$365,000
$355,000
2.8%For more information regarding the value of a property, please contact us for a free consultation.
3 Beds
2 Baths
2,344 SqFt
SOLD DATE : 11/19/2020
Key Details
Sold Price $365,000
Property Type Single Family Home
Sub Type Detached
Listing Status Sold
Purchase Type For Sale
Square Footage 2,344 sqft
Price per Sqft $155
Subdivision Cooksey Knolls
MLS Listing ID MDCH217410
Sold Date 11/19/20
Style Cape Cod,Raised Ranch/Rambler,Ranch/Rambler
Bedrooms 3
Full Baths 2
HOA Y/N N
Abv Grd Liv Area 2,344
Originating Board BRIGHT
Year Built 1985
Annual Tax Amount $4,547
Tax Year 2020
Lot Size 4.730 Acres
Acres 4.73
Property Description
Back on the market due to issues with previous Buyers financing. There is NO PLACE like home! And that is truly how you will feel while sitting on the back deck surrounded by woods on this almost 5 acre property. Cape Code style with 3 bedrooms and 2 bathrooms on the main level and a spiral staircase that leads to a loft overlooking the vaulted ceiling family room. Kitchen has an eat-in dining area and leads out to the deck with a view of the Koi pond. The large deck has a hot tub that conveys and a screened-in area with overhead fans for additional comfort and access to the family room. Master bedroom has its own walkout deck area, walk-in closet, and a large shower in the master bathroom. The home also features a wood stove in the family room, central vacuum, an electric dog fence, a wood boiler, and Verizon Fios internet.
Location
State MD
County Charles
Zoning AC
Rooms
Other Rooms Primary Bedroom, Bedroom 2, Bedroom 3, Kitchen, Family Room, Laundry, Loft, Bathroom 2, Attic, Screened Porch
Main Level Bedrooms 3
Interior
Interior Features Attic, Carpet, Ceiling Fan(s), Central Vacuum, Combination Kitchen/Dining, Entry Level Bedroom, Floor Plan - Traditional, Kitchen - Country, Kitchen - Table Space, Skylight(s), Spiral Staircase, Walk-in Closet(s), Wood Stove, Wood Floors
Hot Water Electric
Heating Heat Pump(s)
Cooling Central A/C
Fireplaces Number 1
Fireplaces Type Corner, Free Standing, Wood
Fireplace Y
Heat Source Electric, Wood
Laundry Main Floor
Exterior
Exterior Feature Deck(s), Screened
Garage Garage - Front Entry, Garage Door Opener
Garage Spaces 2.0
Fence Invisible
Waterfront N
Water Access N
Roof Type Shingle
Accessibility None
Porch Deck(s), Screened
Attached Garage 2
Total Parking Spaces 2
Garage Y
Building
Lot Description Backs to Trees, Rural, Secluded
Story 1.5
Foundation Crawl Space
Sewer Community Septic Tank, Private Septic Tank
Water Well
Architectural Style Cape Cod, Raised Ranch/Rambler, Ranch/Rambler
Level or Stories 1.5
Additional Building Above Grade, Below Grade
New Construction N
Schools
Elementary Schools Walter J. Mitchell
Middle Schools Piccowaxen
High Schools La Plata
School District Charles County Public Schools
Others
Senior Community No
Tax ID 0904012143
Ownership Fee Simple
SqFt Source Assessor
Acceptable Financing Cash, Conventional, FHA, Rural Development, USDA, VA
Listing Terms Cash, Conventional, FHA, Rural Development, USDA, VA
Financing Cash,Conventional,FHA,Rural Development,USDA,VA
Special Listing Condition Standard
Read Less Info
Want to know what your home might be worth? Contact us for a FREE valuation!

Our team is ready to help you sell your home for the highest possible price ASAP

Bought with Linda L Gerrie • Fitzgerald Realty & Auctioneers

"My job is to find and attract mastery-based agents to the office, protect the culture, and make sure everyone is happy! "






