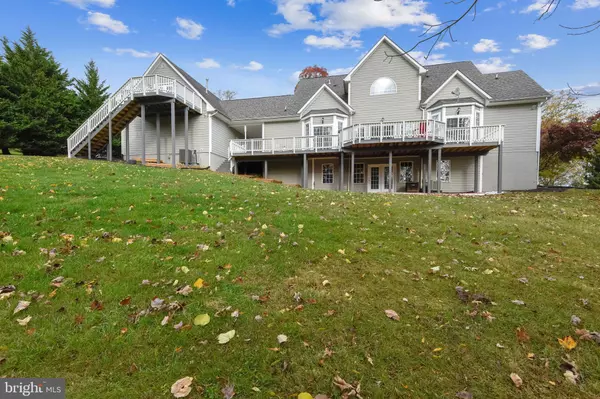$775,000
$710,000
9.2%For more information regarding the value of a property, please contact us for a free consultation.
3 Beds
4 Baths
3,039 SqFt
SOLD DATE : 03/15/2021
Key Details
Sold Price $775,000
Property Type Single Family Home
Sub Type Detached
Listing Status Sold
Purchase Type For Sale
Square Footage 3,039 sqft
Price per Sqft $255
Subdivision Stoneleigh
MLS Listing ID VALO428256
Sold Date 03/15/21
Style Cape Cod,Dwelling w/Separate Living Area
Bedrooms 3
Full Baths 3
Half Baths 1
HOA Fees $8/ann
HOA Y/N Y
Abv Grd Liv Area 3,039
Originating Board BRIGHT
Year Built 2001
Annual Tax Amount $6,240
Tax Year 2021
Lot Size 1.750 Acres
Acres 1.75
Property Description
If you're looking for main level living - this home is for you! This gorgeous Cape Cod is located on a private 1.75 wooded lot in Stoneleigh, offering tranquility and beautiful views. The inviting front porch and breezeway are perfect for relaxing - enjoy your morning coffee or have a quiet afternoon tea. The home offers a light filled, open floor plan that is flexible. The main area of the home features a family room, breakfast room and kitchen, providing a gathering space. The kitchen has a large center island and stainless steel appliances. A large mudroom/laundry room area is conveniently located next to the kitchen. Holidays and special occasions can be celebrated in the large formal dining room, while the formal living room offers a quiet place to relax. The main level owners suite features a walk-in closet, spa bath and doors opening to the large deck. The expansive deck is perfect for outdoor entertaining. The upper level has two bedrooms, each with their own private baths. The basement is awaiting your finishing touches, the possibilities are endless with a rough in for a full bath and second laundry area. The detached 3 car garage has ample storage. The home also features a separate bonus area over the garage with a kitchenette, full bath, separate heating/cooling, private entrance and private deck (also accessible from main house if desired) - perfect for in-laws/au-pair, home office, school area and more! This home is a must see!
Location
State VA
County Loudoun
Zoning 01
Rooms
Other Rooms Living Room, Dining Room, Primary Bedroom, Bedroom 2, Bedroom 3, Kitchen, Family Room, Basement, Foyer, Breakfast Room, Mud Room, Other, Bathroom 2, Bathroom 3, Bonus Room, Primary Bathroom, Half Bath
Basement Full
Main Level Bedrooms 1
Interior
Interior Features Carpet, Central Vacuum, Chair Railings, Crown Moldings, Family Room Off Kitchen, Floor Plan - Open, Floor Plan - Traditional, Formal/Separate Dining Room, Kitchen - Island, Kitchenette, Soaking Tub, Stall Shower, Tub Shower, Upgraded Countertops, Walk-in Closet(s), Wood Floors, Ceiling Fan(s)
Hot Water Propane
Heating Forced Air, Zoned, Heat Pump - Electric BackUp
Cooling Central A/C, Ceiling Fan(s)
Flooring Carpet, Ceramic Tile, Hardwood, Vinyl
Equipment Built-In Microwave, Central Vacuum, Dishwasher, Disposal, Dryer, Exhaust Fan, Icemaker, Refrigerator, Stainless Steel Appliances, Stove, Washer, Trash Compactor
Fireplace N
Appliance Built-In Microwave, Central Vacuum, Dishwasher, Disposal, Dryer, Exhaust Fan, Icemaker, Refrigerator, Stainless Steel Appliances, Stove, Washer, Trash Compactor
Heat Source Propane - Leased
Laundry Main Floor
Exterior
Exterior Feature Breezeway, Deck(s), Porch(es)
Garage Additional Storage Area, Garage - Side Entry, Garage Door Opener
Garage Spaces 7.0
Waterfront N
Water Access N
View Trees/Woods
Roof Type Asphalt
Accessibility None
Porch Breezeway, Deck(s), Porch(es)
Parking Type Detached Garage, Driveway
Total Parking Spaces 7
Garage Y
Building
Lot Description Backs - Open Common Area, Backs to Trees, Landscaping, Trees/Wooded
Story 3
Sewer Public Sewer
Water Public
Architectural Style Cape Cod, Dwelling w/Separate Living Area
Level or Stories 3
Additional Building Above Grade, Below Grade
New Construction N
Schools
Elementary Schools Mountain View
Middle Schools Harmony
High Schools Woodgrove
School District Loudoun County Public Schools
Others
Senior Community No
Tax ID 586261683000
Ownership Fee Simple
SqFt Source Assessor
Acceptable Financing Cash, Conventional, FHA, VA
Horse Property N
Listing Terms Cash, Conventional, FHA, VA
Financing Cash,Conventional,FHA,VA
Special Listing Condition Standard
Read Less Info
Want to know what your home might be worth? Contact us for a FREE valuation!

Our team is ready to help you sell your home for the highest possible price ASAP

Bought with Chad B Hollingsworth • Linton Hall Realtors

"My job is to find and attract mastery-based agents to the office, protect the culture, and make sure everyone is happy! "






