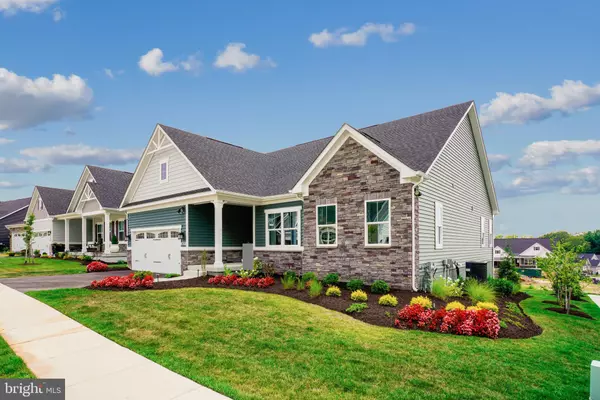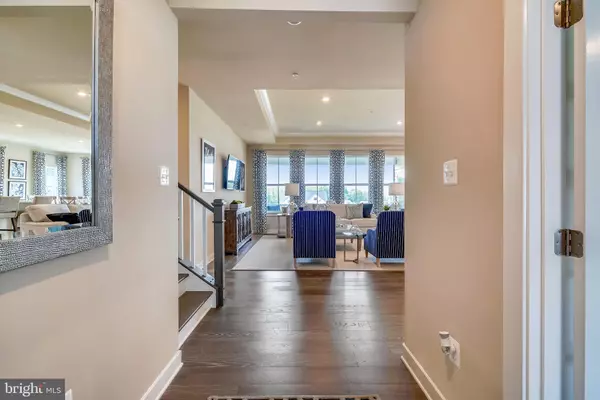$708,000
$719,900
1.7%For more information regarding the value of a property, please contact us for a free consultation.
4 Beds
3 Baths
2,230 SqFt
SOLD DATE : 10/20/2021
Key Details
Sold Price $708,000
Property Type Single Family Home
Sub Type Detached
Listing Status Sold
Purchase Type For Sale
Square Footage 2,230 sqft
Price per Sqft $317
Subdivision Two Rivers
MLS Listing ID MDAA2007440
Sold Date 10/20/21
Style Craftsman
Bedrooms 4
Full Baths 3
HOA Fees $235/mo
HOA Y/N Y
Abv Grd Liv Area 2,230
Originating Board BRIGHT
Year Built 2020
Annual Tax Amount $6,378
Tax Year 2021
Lot Size 8,750 Sqft
Acres 0.2
Property Description
RYAN CUMBERLAND MODEL HOME - NEVER HAS BEEN LIVED IN- PRICE REDUCTION - EXCEPTIONAL VALUE....features all amenities to include a gorgeous large corner lot, which had a lot premium. Main level has 9-10 foot ceilings. Entertain in the kitchen with the sprawling center island and an abundance of beautiful cabinets, stainless steel appliances, double ovens, & ceramic backsplash....Builder quality upgrades throughout this home to include a 2nd level with a bedroom and private bathroom. Main level has a study or 3rd bedroom on main level. Gorgeous great room with tray ceiling & wall of windows overlooking back porch. Upgraded hardwoods cover the foyer, great room, kitchen, dining room and owner's suite. Incredible dual closets in the owners suite to join a deluxe bathroom and private door entry to back porch. Main level laundry room, custom built-in entry area off large 2 car garage. Lower level awaits your finishing touches, excellent storage area, rough in for a bathroom, and walk-out to great size back yard area. Exterior gorgeous landscaping, and sprinkler system. Community of Two Rivers is inviting with numerous amenities to include indoor pool, outdoor pool, gorgeous community center, fitness center, and so much more.
Location
State MD
County Anne Arundel
Zoning R2
Rooms
Other Rooms Dining Room, Primary Bedroom, Bedroom 2, Bedroom 3, Kitchen, Basement, Foyer, Great Room, Laundry, Bathroom 2, Bathroom 3, Primary Bathroom, Additional Bedroom
Basement Full, Unfinished, Rough Bath Plumb, Sump Pump, Walkout Level
Main Level Bedrooms 3
Interior
Interior Features Attic, Built-Ins, Carpet, Combination Kitchen/Dining, Entry Level Bedroom, Family Room Off Kitchen, Floor Plan - Open, Kitchen - Gourmet, Kitchen - Island, Pantry, Primary Bath(s), Recessed Lighting, Sprinkler System, Stall Shower, Tub Shower, Upgraded Countertops, Walk-in Closet(s), Window Treatments, Wood Floors
Hot Water Tankless
Heating Central
Cooling Central A/C
Flooring Carpet, Ceramic Tile, Hardwood
Equipment Built-In Microwave, Dishwasher, Disposal, Dryer, Exhaust Fan, Freezer, Icemaker, Oven - Wall, Oven/Range - Electric, Range Hood, Refrigerator, Stainless Steel Appliances, Washer, Water Heater - Tankless
Fireplace N
Window Features Screens,Transom
Appliance Built-In Microwave, Dishwasher, Disposal, Dryer, Exhaust Fan, Freezer, Icemaker, Oven - Wall, Oven/Range - Electric, Range Hood, Refrigerator, Stainless Steel Appliances, Washer, Water Heater - Tankless
Heat Source Natural Gas
Laundry Has Laundry, Main Floor
Exterior
Exterior Feature Deck(s)
Garage Garage - Front Entry, Garage Door Opener, Inside Access
Garage Spaces 4.0
Utilities Available Natural Gas Available
Amenities Available Bike Trail, Club House, Fitness Center, Game Room, Jog/Walk Path, Picnic Area, Pool - Indoor, Pool - Outdoor, Tennis Courts, Common Grounds
Waterfront N
Water Access N
View Garden/Lawn
Roof Type Asphalt,Fiberglass
Accessibility None
Porch Deck(s)
Parking Type Attached Garage, Driveway, Off Street
Attached Garage 2
Total Parking Spaces 4
Garage Y
Building
Lot Description Landscaping, Rear Yard, Corner, Level, Premium
Story 3
Sewer Public Sewer
Water Public
Architectural Style Craftsman
Level or Stories 3
Additional Building Above Grade, Below Grade
Structure Type Tray Ceilings,9'+ Ceilings
New Construction N
Schools
Elementary Schools Piney Orchard
Middle Schools Arundel
High Schools Arundel
School District Anne Arundel County Public Schools
Others
HOA Fee Include Lawn Maintenance,Pool(s),Recreation Facility
Senior Community Yes
Age Restriction 55
Tax ID 020481690250688
Ownership Fee Simple
SqFt Source Assessor
Security Features Main Entrance Lock,Smoke Detector,Sprinkler System - Indoor
Horse Property N
Special Listing Condition Standard
Read Less Info
Want to know what your home might be worth? Contact us for a FREE valuation!

Our team is ready to help you sell your home for the highest possible price ASAP

Bought with Christopher D Gress • RE/MAX Leading Edge

"My job is to find and attract mastery-based agents to the office, protect the culture, and make sure everyone is happy! "






