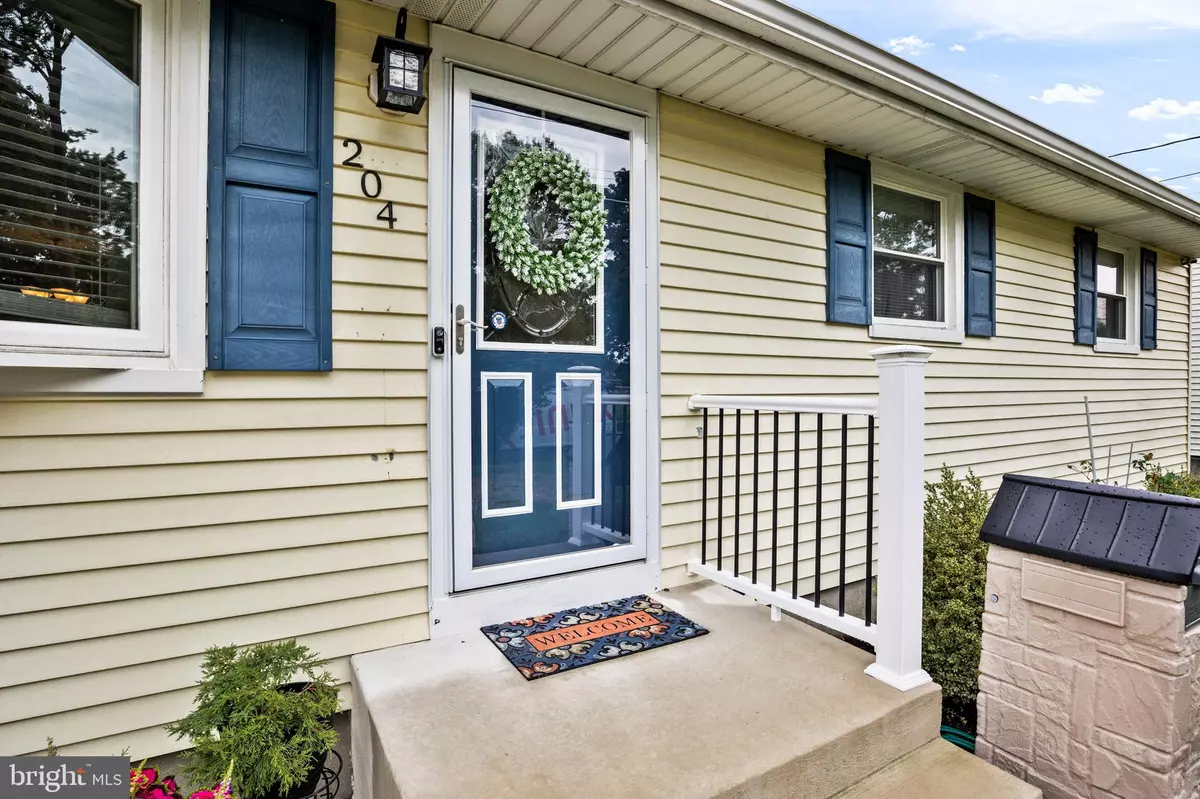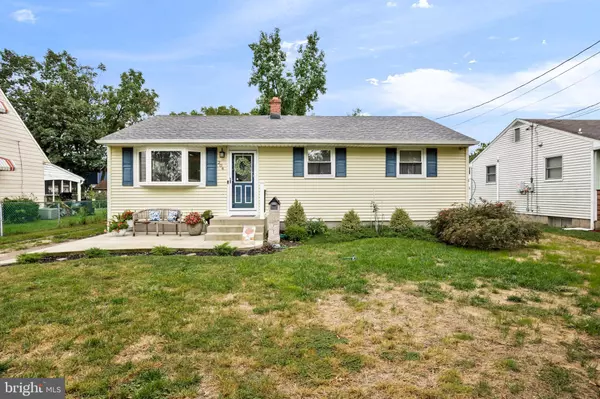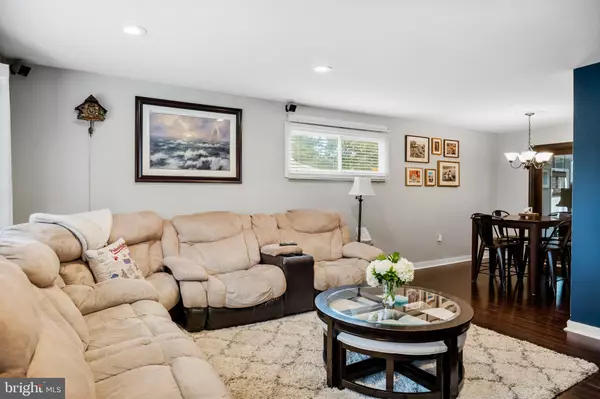$260,000
$255,000
2.0%For more information regarding the value of a property, please contact us for a free consultation.
3 Beds
1 Bath
1,068 SqFt
SOLD DATE : 10/20/2021
Key Details
Sold Price $260,000
Property Type Single Family Home
Sub Type Detached
Listing Status Sold
Purchase Type For Sale
Square Footage 1,068 sqft
Price per Sqft $243
Subdivision None Available
MLS Listing ID NJBL2007094
Sold Date 10/20/21
Style Ranch/Rambler
Bedrooms 3
Full Baths 1
HOA Y/N N
Abv Grd Liv Area 1,068
Originating Board BRIGHT
Year Built 1955
Annual Tax Amount $6,296
Tax Year 2020
Lot Size 9,000 Sqft
Acres 0.21
Lot Dimensions 60.00 x 150.00
Property Description
Looking for an updated, expanded rancher? Stop right here! This lovingly maintained three bedroom, one bathroom home offers everything you are searching for and more! As you enter this home, the large bay window spills bright light into the living room and dining room and highlights the richly colored bamboo floors. Your updated kitchen features granite countertops and beautiful solid hickory cabinetry. Step out to the family room (only 1 year old!) and you'll enjoy loads of space and light. This room has its own mini-split HVAC. Three well-sized bedrooms and an expanded, updated bathroom complete this gem of a home. Need storage space? The attic and the full basement offer plenty. This home not only has a serene look and feel but also offers a new roof, new hot water heater, new front patio and steps and brand new sewer line. Every window has been replaced and the kitchen appliances are newer, too. Close to all major highways, the RiverLine train, great shopping and just a quick hop over the bridge to Philadelphia. Make an appointment today to see this beautiful home!
Location
State NJ
County Burlington
Area Palmyra Boro (20327)
Zoning RES
Rooms
Other Rooms Living Room, Dining Room, Bedroom 2, Bedroom 3, Kitchen, Family Room, Bedroom 1
Basement Unfinished
Main Level Bedrooms 3
Interior
Interior Features Attic, Carpet, Ceiling Fan(s), Dining Area, Recessed Lighting, Window Treatments
Hot Water Natural Gas
Heating Forced Air
Cooling Central A/C
Flooring Bamboo, Ceramic Tile, Luxury Vinyl Tile, Partially Carpeted
Equipment Built-In Microwave, Built-In Range, Dishwasher, Disposal, Refrigerator, Stainless Steel Appliances, Washer, Dryer
Fireplace N
Appliance Built-In Microwave, Built-In Range, Dishwasher, Disposal, Refrigerator, Stainless Steel Appliances, Washer, Dryer
Heat Source Natural Gas
Laundry Basement
Exterior
Waterfront N
Water Access N
Accessibility None
Parking Type Driveway, On Street
Garage N
Building
Story 1
Foundation Block
Sewer Public Sewer
Water Public
Architectural Style Ranch/Rambler
Level or Stories 1
Additional Building Above Grade, Below Grade
New Construction N
Schools
Elementary Schools Charles Street School
High Schools Palmyra
School District Palmyra Borough Public Schools
Others
Senior Community No
Tax ID 27-00049-00024
Ownership Fee Simple
SqFt Source Assessor
Special Listing Condition Standard
Read Less Info
Want to know what your home might be worth? Contact us for a FREE valuation!

Our team is ready to help you sell your home for the highest possible price ASAP

Bought with Tracey Langan • Keller Williams Real Estate-Langhorne

"My job is to find and attract mastery-based agents to the office, protect the culture, and make sure everyone is happy! "






