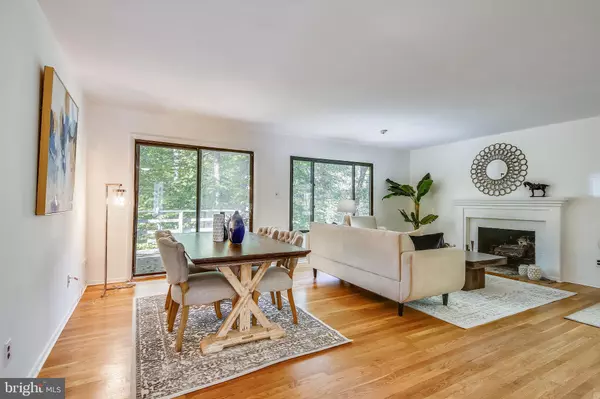$569,000
$575,000
1.0%For more information regarding the value of a property, please contact us for a free consultation.
5 Beds
3 Baths
2,757 SqFt
SOLD DATE : 12/29/2020
Key Details
Sold Price $569,000
Property Type Single Family Home
Sub Type Detached
Listing Status Sold
Purchase Type For Sale
Square Footage 2,757 sqft
Price per Sqft $206
Subdivision Kirk
MLS Listing ID VAFX1162332
Sold Date 12/29/20
Style Ranch/Rambler
Bedrooms 5
Full Baths 3
HOA Y/N N
Abv Grd Liv Area 1,557
Originating Board BRIGHT
Year Built 1958
Annual Tax Amount $6,951
Tax Year 2020
Lot Size 0.453 Acres
Acres 0.45
Property Description
Classic Mid-Century Ranch with 2 decks and full walk-out basement. Property is located on a spectacular treed lot that backs up to and has direct access to a tributary of Little Hunting Creek park land. No backyard neighbors! Estate Sale - house has been in same family over 60 years. Lovingly cared for; sold "as is". Just painted throughout. Original wood floors refinished, new carpet in family room, new vinyl in kitchen and utility room. - this is your chance to live in a wonderful house in the Waynewood ES, Sandberg MS and West Potomac HS tier. Spacious house with loads of room for an office, tons of storage, working from home, schooling from home, etc. The property is almost half an acre and the backyard is fully fenced for kids and dogs! Come enjoy all the amenities the neighborhood has to offer: Hollin Hall Village Shopping Center is 3 minutes. INOVA Mount Vernon Hospital is 5 minutes away. Old Town Alexandria is 15 min. Fort Hunt Park, Mount Vernon Bike Path and Sherwood Hall Library are close by. Come start the next chapter of your life in a lovely house in Kirk subdivision! Several inspections have been conducted at Sellers expense, reports available.
Location
State VA
County Fairfax
Zoning 130
Direction Northeast
Rooms
Other Rooms Living Room, Bedroom 2, Bedroom 3, Bedroom 4, Bedroom 5, Kitchen, Family Room, Bedroom 1, Recreation Room, Utility Room, Bathroom 1, Bathroom 2, Bathroom 3
Basement Full, Fully Finished, Outside Entrance, Interior Access, Walkout Level
Main Level Bedrooms 3
Interior
Interior Features Combination Dining/Living, Entry Level Bedroom, Family Room Off Kitchen, Floor Plan - Traditional, Kitchen - Galley, Stall Shower, Tub Shower, Wood Floors
Hot Water Natural Gas
Heating Forced Air
Cooling Central A/C, Heat Pump(s)
Flooring Carpet, Ceramic Tile, Hardwood, Vinyl
Fireplaces Number 2
Fireplaces Type Wood
Equipment Cooktop, Dishwasher, Disposal, Dryer, Oven - Wall, Refrigerator, Washer, Water Heater
Fireplace Y
Window Features Casement,Screens
Appliance Cooktop, Dishwasher, Disposal, Dryer, Oven - Wall, Refrigerator, Washer, Water Heater
Heat Source Natural Gas
Laundry Basement
Exterior
Garage Spaces 2.0
Fence Fully
Utilities Available Natural Gas Available, Electric Available, Sewer Available, Water Available
Waterfront N
Water Access N
Roof Type Asphalt,Fiberglass,Shingle
Accessibility None
Total Parking Spaces 2
Garage N
Building
Lot Description Backs - Parkland, Backs to Trees, Flood Plain
Story 2
Sewer Public Sewer
Water Public
Architectural Style Ranch/Rambler
Level or Stories 2
Additional Building Above Grade, Below Grade
Structure Type Dry Wall,Paneled Walls
New Construction N
Schools
Elementary Schools Waynewood
Middle Schools Sandburg
High Schools West Potomac
School District Fairfax County Public Schools
Others
Pets Allowed Y
Senior Community No
Tax ID 1021 14C 0013
Ownership Fee Simple
SqFt Source Assessor
Acceptable Financing Cash, Conventional
Listing Terms Cash, Conventional
Financing Cash,Conventional
Special Listing Condition Standard
Pets Description No Pet Restrictions
Read Less Info
Want to know what your home might be worth? Contact us for a FREE valuation!

Our team is ready to help you sell your home for the highest possible price ASAP

Bought with Peter Joseph Braun III • Long & Foster Real Estate, Inc.

"My job is to find and attract mastery-based agents to the office, protect the culture, and make sure everyone is happy! "






