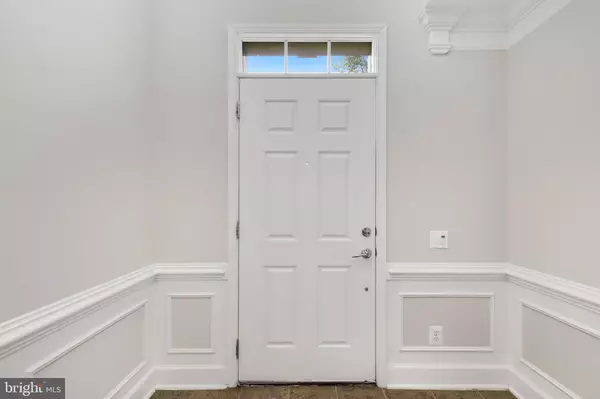$540,000
$539,990
For more information regarding the value of a property, please contact us for a free consultation.
3 Beds
4 Baths
2,240 SqFt
SOLD DATE : 10/12/2021
Key Details
Sold Price $540,000
Property Type Townhouse
Sub Type Interior Row/Townhouse
Listing Status Sold
Purchase Type For Sale
Square Footage 2,240 sqft
Price per Sqft $241
Subdivision Oaklawn
MLS Listing ID VALO2008136
Sold Date 10/12/21
Style Other
Bedrooms 3
Full Baths 3
Half Baths 1
HOA Fees $127/qua
HOA Y/N Y
Abv Grd Liv Area 2,240
Originating Board BRIGHT
Year Built 2007
Annual Tax Amount $5,406
Tax Year 2021
Lot Size 1,742 Sqft
Acres 0.04
Property Description
Inviting and well designed spacious townhome with two car garage in the heart of Leesburg! Upon entry you will be greetedby the tiled foyer and custom trim accented walls. To the left you will find the first of three spacious bedrooms that feature their own bathrooms. Further down the hall you will find the recreation room with a fireplace providing a versatile and cozy space to fit your needs. Main level boasts gleaming wood floors with an open and bright floorplan. The gorgeous kitchen features granite countertops, tile backsplash, and stainless steel appliances. Kitchen opens to flex space and the recently sanded and painted deck. Upstairs is where you will find the two remaining spacious bedrooms. Bathrooms feature tile floors and granite countertops including the main bathroom with separateshowerand soaking tub. Recent updates include new roof (2018), new refrigerator (2021), and fresh paint. The Oaklawn community amenitiesinclude pool, basketball court, tennis court and tot lots. Easy access to major shopping, dining, and routes including Rt. 7 and Rt. 267.
Location
State VA
County Loudoun
Zoning 03
Rooms
Main Level Bedrooms 1
Interior
Interior Features Breakfast Area, Kitchen - Island, Dining Area, Kitchen - Table Space, Kitchen - Eat-In, Crown Moldings, Chair Railings, Upgraded Countertops, Primary Bath(s), Window Treatments, Wood Floors, Recessed Lighting, Floor Plan - Open, Ceiling Fan(s)
Hot Water Natural Gas
Heating Forced Air
Cooling Central A/C
Fireplaces Number 1
Fireplaces Type Screen
Equipment Dishwasher, Disposal, Icemaker, Stove, Built-In Microwave, Freezer, Washer, Refrigerator, Dryer
Fireplace Y
Window Features Double Pane
Appliance Dishwasher, Disposal, Icemaker, Stove, Built-In Microwave, Freezer, Washer, Refrigerator, Dryer
Heat Source Natural Gas
Exterior
Garage Garage Door Opener
Garage Spaces 2.0
Utilities Available Cable TV Available
Waterfront N
Water Access N
Roof Type Asphalt
Accessibility None
Parking Type Detached Garage
Total Parking Spaces 2
Garage Y
Building
Story 3
Foundation Other
Sewer Public Sewer
Water Public
Architectural Style Other
Level or Stories 3
Additional Building Above Grade, Below Grade
Structure Type Dry Wall,Tray Ceilings
New Construction N
Schools
Elementary Schools Frederick Douglass
Middle Schools J. L. Simpson
High Schools Loudoun County
School District Loudoun County Public Schools
Others
Senior Community No
Tax ID 190352217000
Ownership Fee Simple
SqFt Source Assessor
Security Features Smoke Detector
Special Listing Condition Standard
Read Less Info
Want to know what your home might be worth? Contact us for a FREE valuation!

Our team is ready to help you sell your home for the highest possible price ASAP

Bought with Monica Jean Benteler • KW Metro Center

"My job is to find and attract mastery-based agents to the office, protect the culture, and make sure everyone is happy! "






