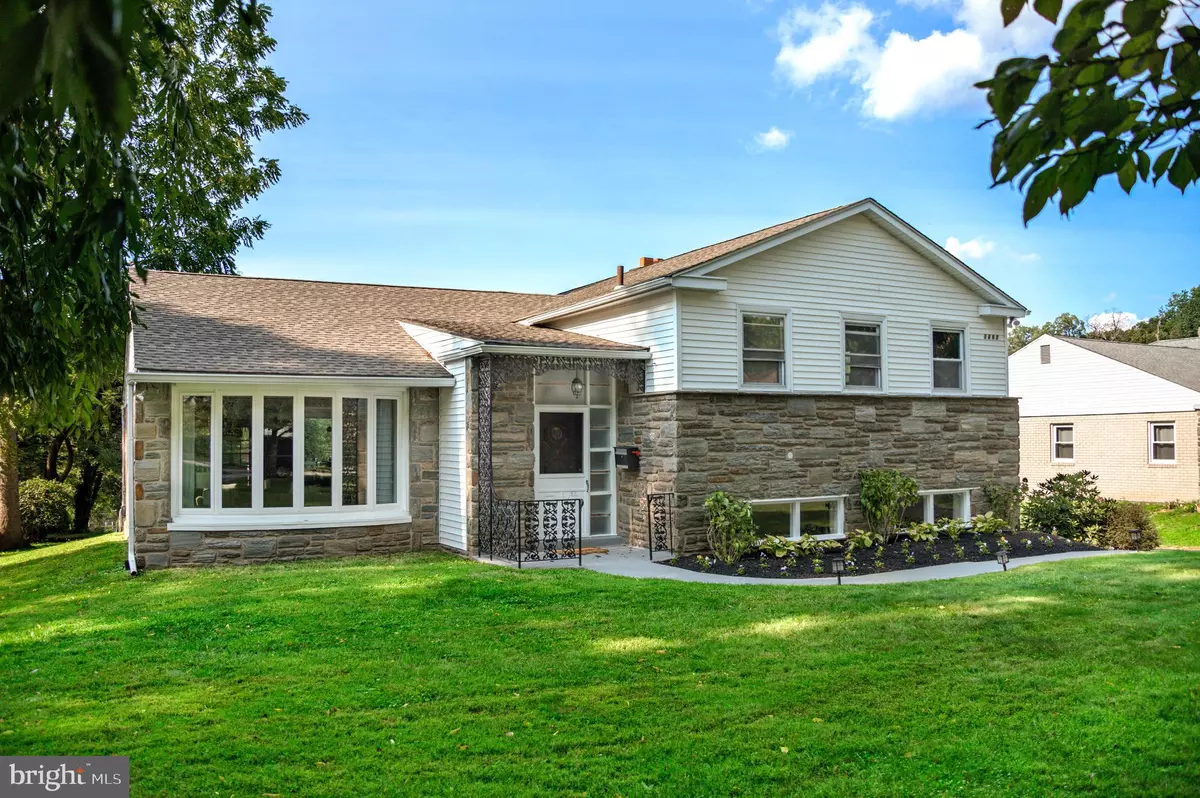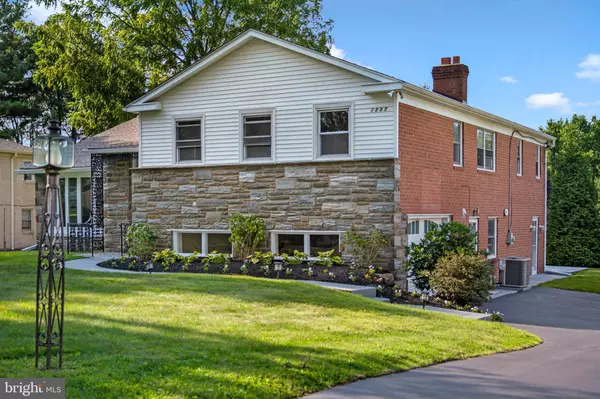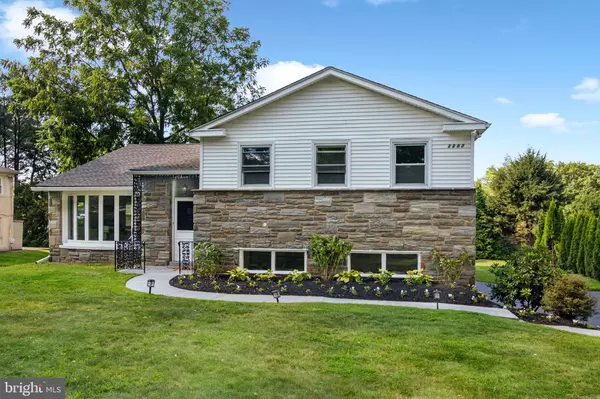$825,000
$789,000
4.6%For more information regarding the value of a property, please contact us for a free consultation.
4 Beds
3 Baths
3,082 SqFt
SOLD DATE : 10/01/2021
Key Details
Sold Price $825,000
Property Type Single Family Home
Sub Type Detached
Listing Status Sold
Purchase Type For Sale
Square Footage 3,082 sqft
Price per Sqft $267
Subdivision Wynnewood Valley
MLS Listing ID PAMC2003034
Sold Date 10/01/21
Style Split Level,Traditional
Bedrooms 4
Full Baths 2
Half Baths 1
HOA Y/N N
Abv Grd Liv Area 2,130
Originating Board BRIGHT
Year Built 1958
Annual Tax Amount $11,150
Tax Year 2021
Lot Size 0.271 Acres
Acres 0.27
Lot Dimensions 87.00 x 0.00
Property Description
EXTREMELY RARE OPPORTUNITY TO OWN A MOVE-IN READY, SUN-DRENCHED MID-CENTURY 1950's STONE, BRICK & SIDING MULTI-LEVEL COLONIAL perfectly nestled on a beautifully landscaped .27 ACRE + - lot in one of Wynnewood's most desired WALKABLE & QUIET NEIGHBORHOODS -- just STEPS TO Penn Wynne Park (baseball field, basketball courts, soccer, tennis courts, playground), Library, Restaurants and Penn Wynne Elementary School (a Nationally Recognized Blue Ribbon School of Excellence) in Lower Merion Township. Built at a time when Artisan Craftsman took great pride in their work, this SOLID MASONRY HOME home offers an OPEN CONCEPT FLOOR PLAN & CONTEMPORARY FLAIR & boasts amazing spaces with SOARING CEILINGS & GREAT CIRCULAR FLOW - PERFECT for grand scale entertaining & intimate family gatherings! The 1st floor offers an impressive 2 Story Entry Foyer that steps-down to the AMAZING Living Room w/ Brazilian Cherry Floors, Wall of Windows & Vaulted Ceiling OPEN to the Large Dining Room & Modern Eat-In Kitchen w/ abundant Maple Cabinetry, Absolute Granite Counters & Entertaining Island w/ seating, Cool grey Modern Subway Tiled Backsplash, Stainless Steel Appliances: 4 Burner GAS Vented Cooktop, French Door Refrigerator/Freezer, Bosch Dishwasher, Double stainless sinks w/ sprayer & TONS of BUILT-IN STORAGE + Breakfast Room w/ Door to the Serene Rear Patio (perfect for BBQ's & Outdoor Entertaining!!!). The garden level features the ABOVE GRADE FAMILY ROOM w/ Private Entrance (could make a great 1st floor IN-LAW SUITE) w/ Stone Fireplace & doors to the Rear Patio & Yard + Cedar closet & 1/2 bath off of the Mud/Laundry Room w/ direct inside access from the OVERSIZED 1 car GARAGE. The 2nd floor offers a LARGE OWNERS SUITE w/ original Vintage Tiled Bath, updated Quartz vanity & Tiled Stall Shower + HUGE WALK-IN CLOSET. There are 3 ADDITIONAL LARGE BEDROOMS w/ great natural light and views of nature accessing the Full Vintage Tiled Hall Bath w/ Tub Shower & updated Granite vanity. This home was recently refreshed - the entire interior was Freshly Painted, the original hardwood floors refinished, New Landscaping, NEW Gas Furnace, NEW Air Conditioner, NEW Hot Water Heater, NEW Gutters, NEW Garage Door & Opener +++. Award Winning Lower Merion Schools, minutes to the center of Wynnewood (R5 Train to CENTER CITY Philadelphia, Whole Foods, Starbucks, Restaurants, Shopping) and EASY ACCESS to drive to Philadelphia. FLAT REAR YARD FOR PLAY, and walkable to the Park & Award Winning Penn Wynne Elementary -- This is a great house, DO NOT WAIT !!!
Location
State PA
County Montgomery
Area Lower Merion Twp (10640)
Zoning 1101 RES
Rooms
Basement Partial
Interior
Hot Water Natural Gas
Heating Forced Air
Cooling Central A/C
Fireplaces Number 1
Heat Source Natural Gas
Exterior
Garage Garage - Side Entry, Inside Access
Garage Spaces 1.0
Waterfront N
Water Access N
Accessibility None
Attached Garage 1
Total Parking Spaces 1
Garage Y
Building
Story 2.5
Foundation Slab
Sewer Public Sewer
Water Public
Architectural Style Split Level, Traditional
Level or Stories 2.5
Additional Building Above Grade, Below Grade
New Construction N
Schools
School District Lower Merion
Others
Senior Community No
Tax ID 40-00-65196-005
Ownership Fee Simple
SqFt Source Assessor
Special Listing Condition Standard
Read Less Info
Want to know what your home might be worth? Contact us for a FREE valuation!

Our team is ready to help you sell your home for the highest possible price ASAP

Bought with Lily L Wu • Compass RE

"My job is to find and attract mastery-based agents to the office, protect the culture, and make sure everyone is happy! "






