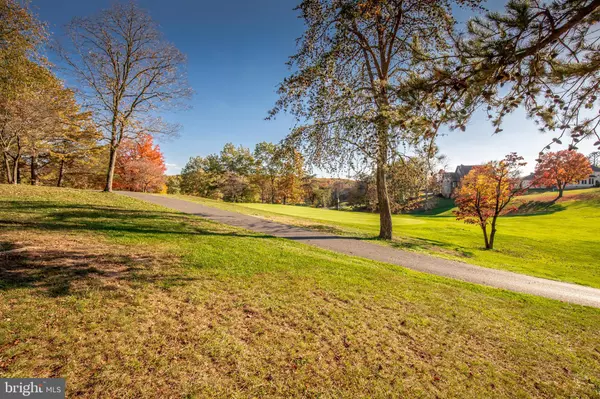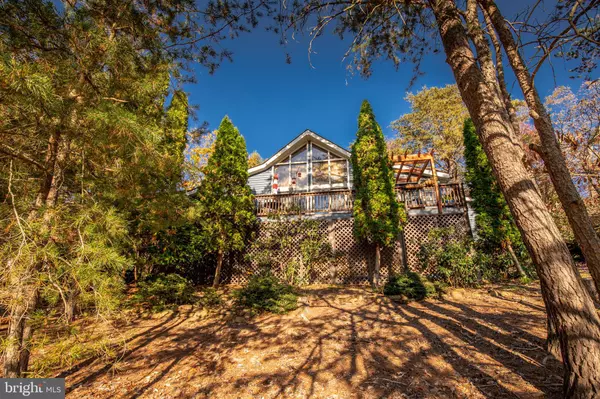$239,900
$239,900
For more information regarding the value of a property, please contact us for a free consultation.
4 Beds
2 Baths
2,012 SqFt
SOLD DATE : 01/14/2021
Key Details
Sold Price $239,900
Property Type Single Family Home
Sub Type Detached
Listing Status Sold
Purchase Type For Sale
Square Footage 2,012 sqft
Price per Sqft $119
Subdivision The Woods Resort
MLS Listing ID WVBE181258
Sold Date 01/14/21
Style Contemporary
Bedrooms 4
Full Baths 2
HOA Fees $76/qua
HOA Y/N Y
Abv Grd Liv Area 2,012
Originating Board BRIGHT
Year Built 1989
Annual Tax Amount $1,286
Tax Year 2020
Lot Size 0.510 Acres
Acres 0.51
Property Description
This home is located in The Woods Resort & located by the 2nd green of the Mt. View Golf Course. Enjoy the views of the golf course & privacy of your wooden lot while relaxing on your back deck & screened porch. Back deck is full length of home with access through master bedroom, family room leading to screened in porch. Home features 4 bedrooms, 2 full baths, oversized family room with wooden fireplace, cathedral ceilings with full windows overlooking natures beauty. Upgrades include NEW flooring, NEW siding, NEW HVAC unit 2 years ago. This property offers the Class A membership to The Woods Resort Community. Membership is available with a $3150 initiation fee. Annual club dues are $2300. Your membership includes 2 18-hole golf courses, driving range, chipping green, putting green, 2 outdoor pools, clubhouse, club room, baseball field, playground, fishing ponds & an indoor sports center which includes racquetball, indoor pool, gym, aerobics room, laundry facilities, sauna, steam room, whirlpool, volleyball, indoor & outdoor tennis, indoor & outdoor basketball, shuffle board, pickle ball. Other onsite amenities include the Clubhouse Grille & Pub and the Sleepy Creek Spa & Salon. Private Club Amentias are not owned or operated by the HOA nor are the dues included in HOA. Call today for your private tour! Won't last long!
Location
State WV
County Berkeley
Zoning 101
Rooms
Other Rooms Living Room, Dining Room, Primary Bedroom, Bedroom 2, Bedroom 4, Kitchen, Bedroom 1, Other
Basement Dirt Floor, Outside Entrance, Other
Main Level Bedrooms 3
Interior
Interior Features Combination Dining/Living, Entry Level Bedroom, Family Room Off Kitchen, Floor Plan - Open, Window Treatments, Wood Stove, Ceiling Fan(s)
Hot Water Electric
Heating Heat Pump(s)
Cooling Central A/C
Flooring Hardwood, Carpet, Laminated
Fireplaces Number 1
Fireplaces Type Wood
Equipment Dishwasher, Washer, Dryer, Stove, Microwave, Oven/Range - Electric, Refrigerator
Fireplace Y
Appliance Dishwasher, Washer, Dryer, Stove, Microwave, Oven/Range - Electric, Refrigerator
Heat Source Electric, Wood
Laundry Main Floor
Exterior
Exterior Feature Screened, Porch(es), Deck(s)
Waterfront N
Water Access N
View Golf Course, Trees/Woods
Roof Type Shingle
Street Surface Paved
Accessibility None
Porch Screened, Porch(es), Deck(s)
Parking Type Driveway
Garage N
Building
Lot Description Partly Wooded, SideYard(s), Sloping
Story 1
Foundation Crawl Space
Sewer Public Sewer
Water Public
Architectural Style Contemporary
Level or Stories 1
Additional Building Above Grade, Below Grade
Structure Type Cathedral Ceilings,High,Dry Wall
New Construction N
Schools
School District Berkeley County Schools
Others
Senior Community No
Tax ID 0419B003100000000
Ownership Fee Simple
SqFt Source Estimated
Acceptable Financing Conventional, FHA, USDA, VA, Cash
Horse Property N
Listing Terms Conventional, FHA, USDA, VA, Cash
Financing Conventional,FHA,USDA,VA,Cash
Special Listing Condition Standard
Read Less Info
Want to know what your home might be worth? Contact us for a FREE valuation!

Our team is ready to help you sell your home for the highest possible price ASAP

Bought with BRENDA L HENRY • Pearson Smith Realty, LLC

"My job is to find and attract mastery-based agents to the office, protect the culture, and make sure everyone is happy! "






