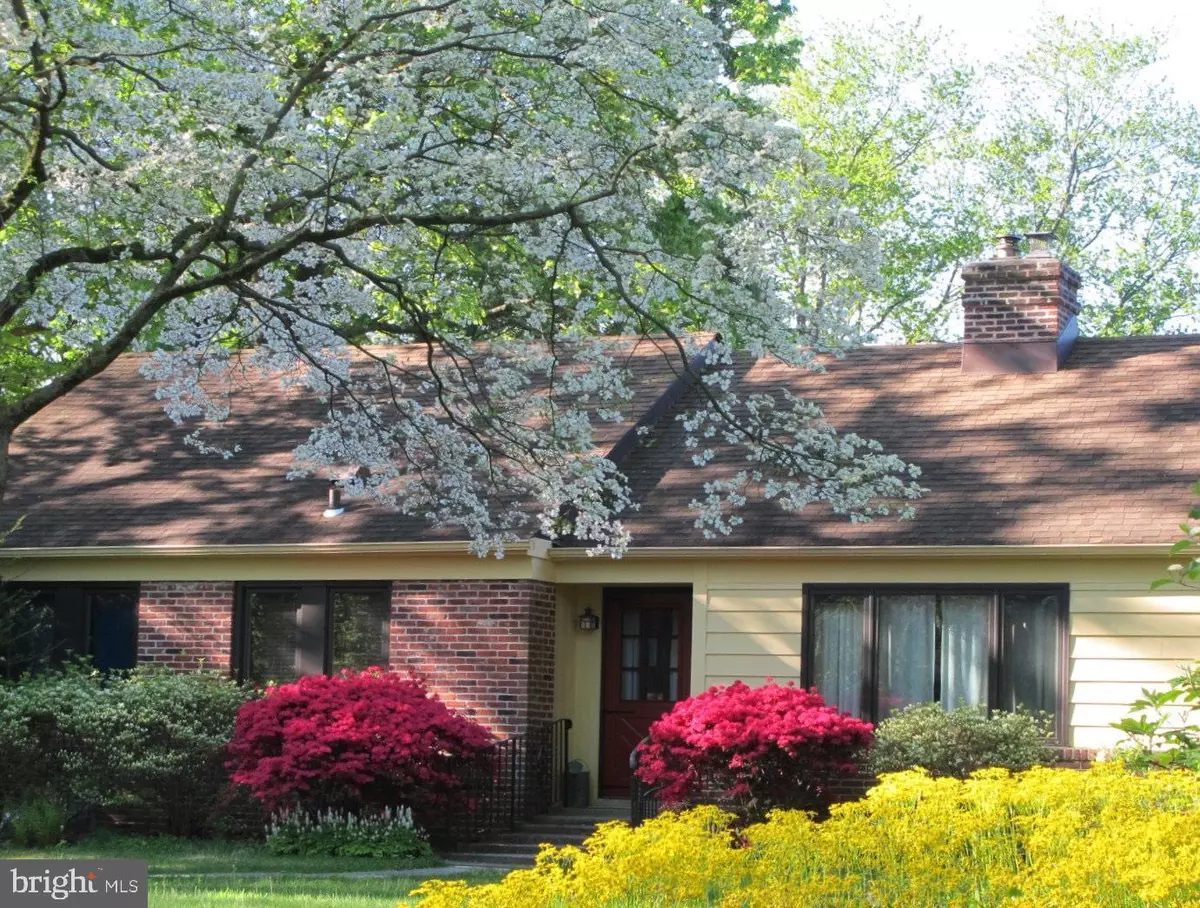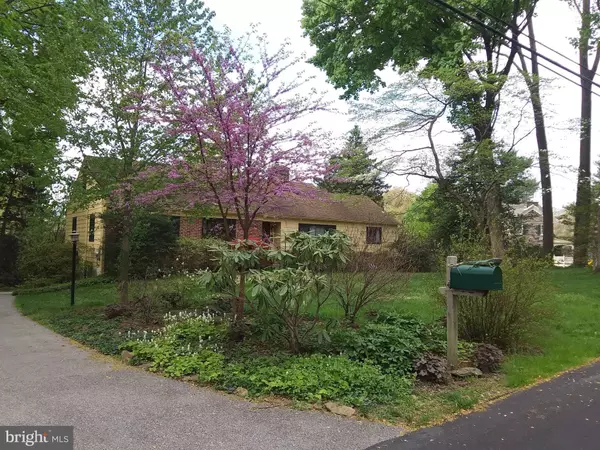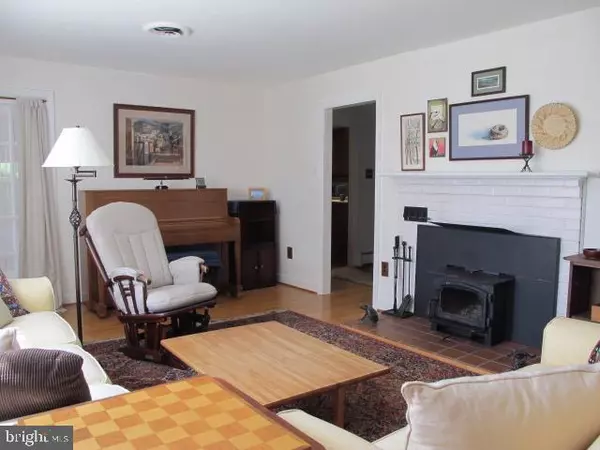$430,000
$430,000
For more information regarding the value of a property, please contact us for a free consultation.
3 Beds
2 Baths
1,508 SqFt
SOLD DATE : 12/04/2020
Key Details
Sold Price $430,000
Property Type Single Family Home
Sub Type Detached
Listing Status Sold
Purchase Type For Sale
Square Footage 1,508 sqft
Price per Sqft $285
Subdivision Nether Providence
MLS Listing ID PADE529732
Sold Date 12/04/20
Style Ranch/Rambler
Bedrooms 3
Full Baths 2
HOA Y/N N
Abv Grd Liv Area 1,508
Originating Board BRIGHT
Year Built 1950
Annual Tax Amount $8,249
Tax Year 2019
Lot Size 0.500 Acres
Acres 0.5
Lot Dimensions 132.82 x 181.00
Property Description
Amazing opportunity to own an energy-efficient, ranch style home with permaculture landscaping in the desirable Bowling Green/Pine Ridge neighborhood of Nether Providence, in the Wallingford-Swarthmore School District. This light-filled, generously scaled ranch with bonus finished basement and porch space, offers a flexible layout for families of any age. A private, eco-friendly, half acre lot boasts mostly native plantings, healthy shade trees, a large fenced organic vegetable garden, multiple pear trees, blueberry bushes, and a pollinator-friendly perennial garden. There is plenty of room to play in the level back yard, watch wildlife, with a healthy monarch population and wide variety of birds, or star-gaze from the screened back porch. The Main Floor offers two spacious bedrooms, two bathrooms, large living room, large dining room and a generous eat-in cherry-wood kitchen with a family friendly layout. There is a 400 sq ft screened porch off the kitchen and living room, which adds eating, play and storage space. The laundry area is on the Main Floor. Lower level offers a finished 3rd bedroom, which could be used as a family room or craft space. There is inside access to a deep 1 car garage (formerly 2). There is ample storage throughout the house with multiple closets and built-ins. This home is well-maintained, recently painted with many upgrades, including energy efficiency features such as; replacement Pella wood windows, replacement solid-core interior doors, newer gas furnace and cooking appliances. Mostly hardwood and tile floors. Multiple ceiling fans to supplement central air. Newer 200 amp service panel. Highly energy-efficient with blown-in insulation, while grid-tied solar panels dramatically reduce electric bills (about a $700/year savings at current electric rates). Copper water lines replaced (2013). Wood stove provides optional self-sufficiency in heating and supplements efficient baseboard HW heat with gas furnace. Excellent dry storage in basement crawl space and garage, plus walk-up attic with partial flooring. Low maintenance exterior. This house is conveniently located, with an easy walking distance to downtown Media, a very short walk to the 101 trolley and grocery store, and easy access to 476 and the Septa rail station. Don't miss this opportunity to own this eco-friendly, lovingly maintained home!
Location
State PA
County Delaware
Area Nether Providence Twp (10434)
Zoning R-10 SINGLE FAMILY
Rooms
Basement Partial
Main Level Bedrooms 2
Interior
Interior Features Dining Area, Kitchen - Eat-In, Wood Floors
Hot Water Natural Gas
Heating Hot Water
Cooling Central A/C
Flooring Hardwood, Ceramic Tile, Carpet
Fireplaces Number 1
Equipment Dishwasher, Washer/Dryer Stacked
Fireplace Y
Appliance Dishwasher, Washer/Dryer Stacked
Heat Source Natural Gas
Laundry Main Floor
Exterior
Garage Garage - Rear Entry, Inside Access
Garage Spaces 9.0
Waterfront N
Water Access N
Accessibility None
Attached Garage 1
Total Parking Spaces 9
Garage Y
Building
Story 1
Sewer Public Sewer
Water Public
Architectural Style Ranch/Rambler
Level or Stories 1
Additional Building Above Grade, Below Grade
New Construction N
Schools
School District Wallingford-Swarthmore
Others
Senior Community No
Tax ID 34-00-02628-07
Ownership Fee Simple
SqFt Source Assessor
Acceptable Financing Cash, Conventional
Listing Terms Cash, Conventional
Financing Cash,Conventional
Special Listing Condition Standard
Read Less Info
Want to know what your home might be worth? Contact us for a FREE valuation!

Our team is ready to help you sell your home for the highest possible price ASAP

Bought with Matthew Lenza • Keller Williams Real Estate - Media

"My job is to find and attract mastery-based agents to the office, protect the culture, and make sure everyone is happy! "






