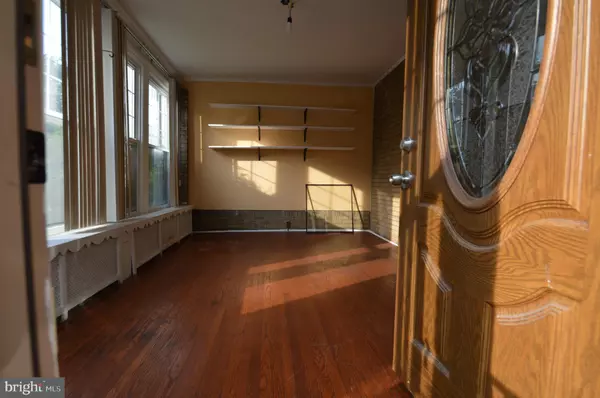$268,000
$276,000
2.9%For more information regarding the value of a property, please contact us for a free consultation.
3 Beds
2 Baths
1,895 SqFt
SOLD DATE : 11/23/2021
Key Details
Sold Price $268,000
Property Type Single Family Home
Sub Type Twin/Semi-Detached
Listing Status Sold
Purchase Type For Sale
Square Footage 1,895 sqft
Price per Sqft $141
Subdivision Mt Airy (East)
MLS Listing ID PAPH2018166
Sold Date 11/23/21
Style Traditional
Bedrooms 3
Full Baths 1
Half Baths 1
HOA Y/N N
Abv Grd Liv Area 1,895
Originating Board BRIGHT
Year Built 1925
Annual Tax Amount $2,097
Tax Year 2021
Lot Size 3,850 Sqft
Acres 0.09
Lot Dimensions 27.50 x 140.00
Property Description
Tired of being outbid on home after home? Does a little TLC appeal to you? Have you been looking for city life with that calm, suburban feeling? 1104 East Haines Street could be the perfect place for you! Looking directly at Awbury Park and surrounded by mature trees and landscaping, you will feel the peace here you have been searching for. Enter into your fully enclosed front porch, filled with Sunlight. The Wide Living room leads through to another large Dining Room, all with Original Hardwood Flooring. The tall Galley Kitchen is connected to the Dining and also to a full Breakfast Room, leading also to your Rear Porch Deck! Look out over your 2-car Driveway and rear yard space as you drink coffee in the morning or grill on a summer evening. Upstairs at 1104 Haines, the smallest of the 3 bedrooms is already quite spacious - the 2nd bedroom boasts built in shelving along one wall. The Main Bedroom was originally two separate rooms, now combined into a flexible and very accomodating Great Room Space for you. Three Closets PLUS another Walk-in Closet make storage a breeze. The Full 4-Piece Bath boasts original subway tile, the tiled Built-In Shower Stall, a separate soaking tub, and another large Medicine / Linen Closet. Your Basement Garage also has space for Shelving and Storage, plus most of the basement itself is Finished - with a Laundry Room and another Powder Room as well. Green Sunlight and Quiet Afternoons are waiting for You in this ideal corner on the edge of Mount Airy! What are you waiting for!? Don't keep staring at your phone - use it to make your appointment today!
Location
State PA
County Philadelphia
Area 19138 (19138)
Zoning RSA3
Rooms
Basement Partially Finished, Rear Entrance, Walkout Level, Garage Access
Interior
Interior Features Breakfast Area, Formal/Separate Dining Room, Soaking Tub, Skylight(s), Stall Shower, Wood Floors
Hot Water Natural Gas, S/W Changeover
Heating Hot Water
Cooling None
Flooring Hardwood
Equipment Washer, Dryer
Appliance Washer, Dryer
Heat Source Natural Gas
Laundry Basement
Exterior
Garage Basement Garage
Garage Spaces 3.0
Waterfront N
Water Access N
Accessibility None
Attached Garage 1
Total Parking Spaces 3
Garage Y
Building
Story 2
Sewer Public Sewer
Water Public
Architectural Style Traditional
Level or Stories 2
Additional Building Above Grade, Below Grade
New Construction N
Schools
School District The School District Of Philadelphia
Others
Senior Community No
Tax ID 591165100
Ownership Fee Simple
SqFt Source Assessor
Special Listing Condition Standard
Read Less Info
Want to know what your home might be worth? Contact us for a FREE valuation!

Our team is ready to help you sell your home for the highest possible price ASAP

Bought with Tracy JacksonBenson • Keller Williams Real Estate-Doylestown

"My job is to find and attract mastery-based agents to the office, protect the culture, and make sure everyone is happy! "






