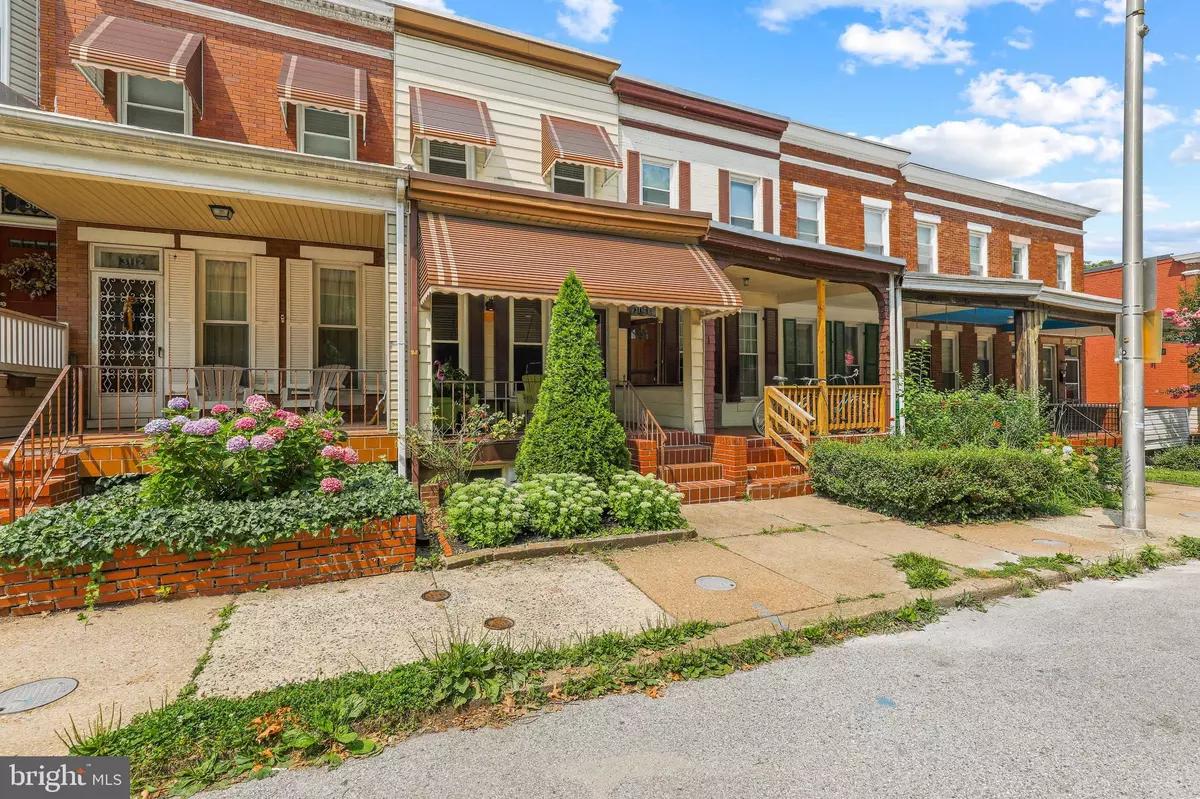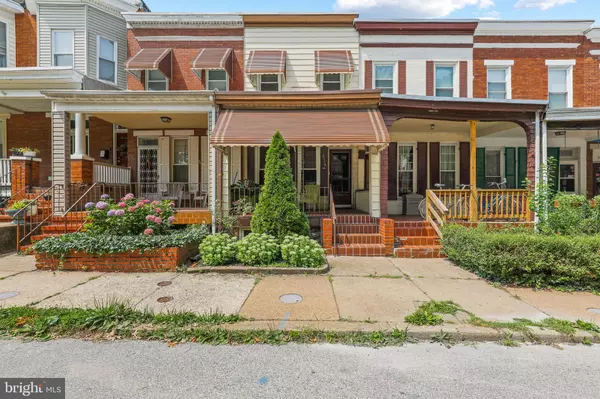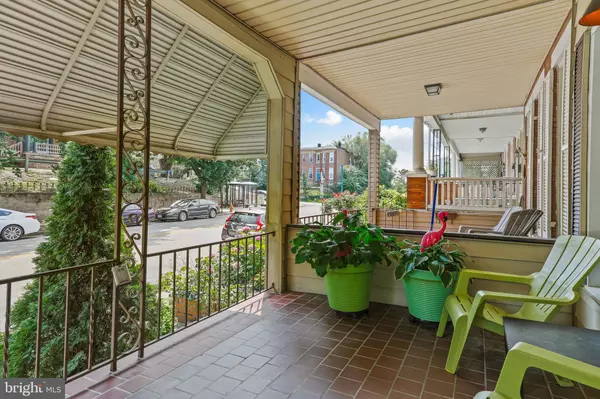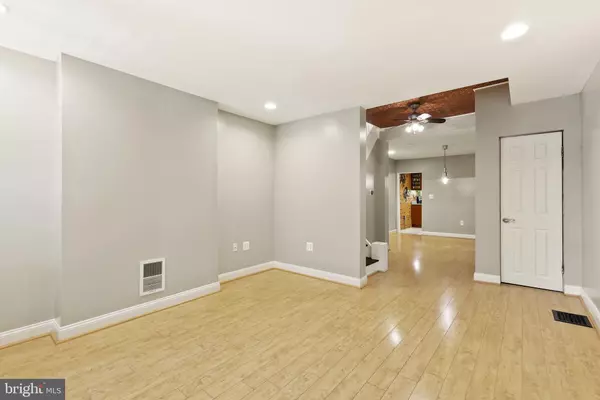$285,000
$285,000
For more information regarding the value of a property, please contact us for a free consultation.
3 Beds
2 Baths
1,677 SqFt
SOLD DATE : 09/09/2021
Key Details
Sold Price $285,000
Property Type Townhouse
Sub Type Interior Row/Townhouse
Listing Status Sold
Purchase Type For Sale
Square Footage 1,677 sqft
Price per Sqft $169
Subdivision Remington Historic District
MLS Listing ID MDBA2007578
Sold Date 09/09/21
Style Traditional
Bedrooms 3
Full Baths 1
Half Baths 1
HOA Y/N N
Abv Grd Liv Area 1,256
Originating Board BRIGHT
Year Built 1920
Annual Tax Amount $3,243
Tax Year 2020
Lot Size 1,223 Sqft
Acres 0.03
Property Description
Don't sleep on this unique opportunity to buy in one of Baltimore's hottest neighborhoods! From a speakeasy style bar in the lower level to the modern kitchen and upstairs bath, this 3-bedroom home in Remington leaves little to be desired for even the coolest buyers. The location cannot be beat, as it's just a short walk to the BMA, Johns Hopkins University, R. House, Ottobar and some of the hippest parts of town. With 1,256 square feet of above ground living space (not including the finished lower level!), almost everything has been updated and improved. There is fresh paint throughout, new windows (2009), and an upgraded rubber roof. The kitchen was remodeled in 2015 with exposed brick, tile floors, granite counters, sleek wood cabinetry, stainless steel appliances, and a connected convenient laundry area with heated floor. All plumbing and electric wiring has been upgraded, and the home has a Nest Smart Thermostat, a Nest Protect (smoke/CO2 detectors) on all 3 levels and a Nest Outdoor Security Camera out back.
Location
State MD
County Baltimore City
Zoning R-7
Direction East
Rooms
Other Rooms Living Room, Dining Room, Bedroom 2, Bedroom 3, Kitchen, Family Room, Bedroom 1, Laundry, Workshop, Bathroom 1
Basement Other, Full, Fully Finished
Interior
Interior Features Ceiling Fan(s), Recessed Lighting, Wet/Dry Bar, Upgraded Countertops
Hot Water Natural Gas
Heating Forced Air
Cooling Central A/C, Ceiling Fan(s)
Equipment Built-In Microwave, Dishwasher, Refrigerator, Extra Refrigerator/Freezer, Dryer, Icemaker, Oven - Wall, Washer
Furnishings No
Fireplace N
Window Features Replacement
Appliance Built-In Microwave, Dishwasher, Refrigerator, Extra Refrigerator/Freezer, Dryer, Icemaker, Oven - Wall, Washer
Heat Source Natural Gas
Laundry Main Floor
Exterior
Exterior Feature Porch(es), Patio(s)
Waterfront N
Water Access N
Roof Type Rubber
Accessibility None
Porch Porch(es), Patio(s)
Parking Type On Street
Garage N
Building
Story 3
Sewer Public Sewer
Water Public
Architectural Style Traditional
Level or Stories 3
Additional Building Above Grade, Below Grade
New Construction N
Schools
School District Baltimore City Public Schools
Others
Senior Community No
Tax ID 0312023664A014
Ownership Fee Simple
SqFt Source Estimated
Acceptable Financing Conventional, FHA, Negotiable, VA, Cash
Listing Terms Conventional, FHA, Negotiable, VA, Cash
Financing Conventional,FHA,Negotiable,VA,Cash
Special Listing Condition Standard
Read Less Info
Want to know what your home might be worth? Contact us for a FREE valuation!

Our team is ready to help you sell your home for the highest possible price ASAP

Bought with TeAna Cousin • Redfin Corp

"My job is to find and attract mastery-based agents to the office, protect the culture, and make sure everyone is happy! "






