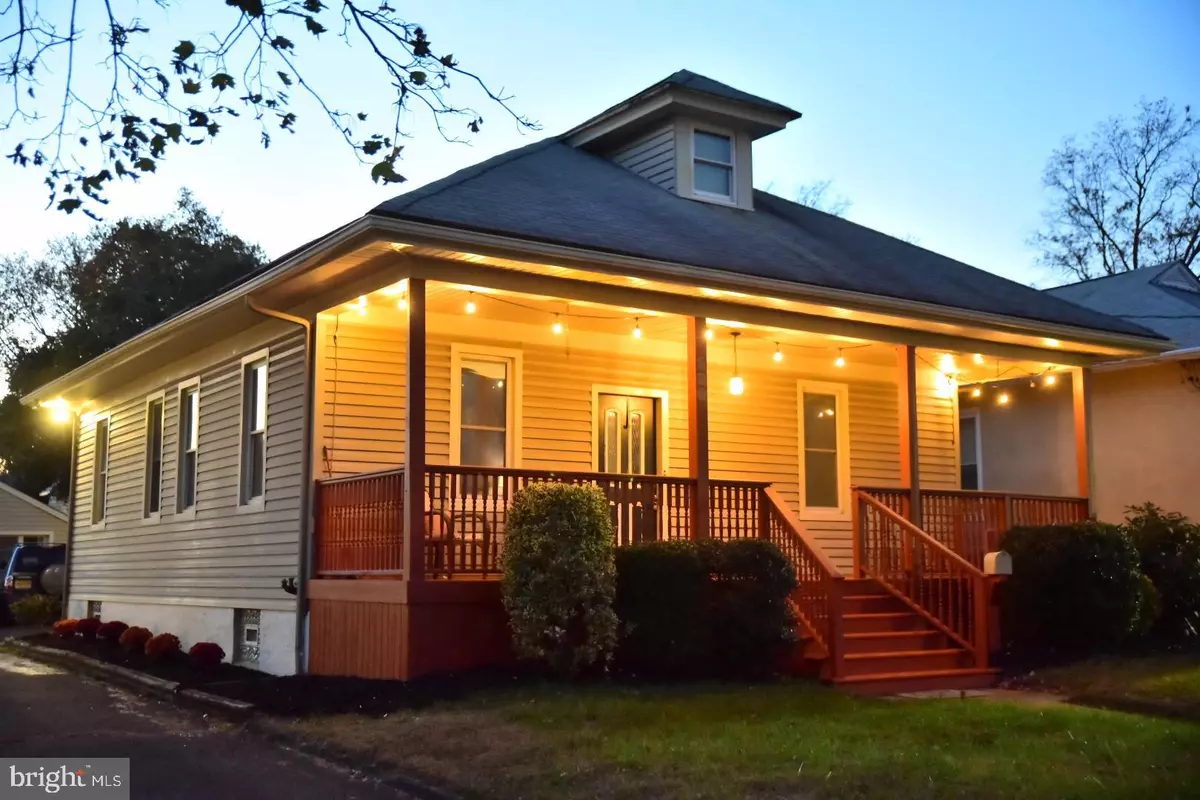$164,500
$162,500
1.2%For more information regarding the value of a property, please contact us for a free consultation.
3 Beds
1 Bath
1,460 SqFt
SOLD DATE : 03/13/2020
Key Details
Sold Price $164,500
Property Type Single Family Home
Sub Type Detached
Listing Status Sold
Purchase Type For Sale
Square Footage 1,460 sqft
Price per Sqft $112
Subdivision None Available
MLS Listing ID NJCD378662
Sold Date 03/13/20
Style Bungalow
Bedrooms 3
Full Baths 1
HOA Y/N N
Abv Grd Liv Area 1,460
Originating Board BRIGHT
Year Built 1920
Annual Tax Amount $6,635
Tax Year 2019
Lot Size 7,000 Sqft
Acres 0.16
Lot Dimensions 50.00 x 140.00
Property Description
LOCATION, LOCATION! This Adorable 2-3 Bedroom Home will sweep you off your feet! Enjoy your Covered Front Porch overlooking the Merchantville Community Center Park, Playground, Tennis Courts and peeks of the Merchantville Golf Course! Rear Deck and Yard, 2 Car Detached Garage, Driveway parking, Vinyl Siding, Replacement Windows and Updates throughout this Charming Home! Cozy Living and Dining Rooms with upgraded flooring, high ceilings and beautiful baseboards along with Ceiling Fans and a built in corner cabinet in the LR. Eat-in Kitchen offers Stainless Steel appliance package and access to the back deck. 2 Main floor Bedrooms include original wood floors and an Updated tiled Full Bath. Upstairs features a Finished Bonus Room. Although not centrally heated, this room has been Enjoyed as a Master Bedroom for many years with a space heater when necessary and includes a Walk-in Closet, Storage shelves and Beautiful wood flooring! Full Basement with Laundry and storage space, above ground oil tank, and updated electric. This home is being sold in it's present condition, but sellers are including a 1 year Home Warranty for the new owners!
Location
State NJ
County Camden
Area Merchantville Boro (20424)
Zoning RES
Rooms
Other Rooms Living Room, Dining Room, Bedroom 2, Kitchen, Bedroom 1, Bathroom 1, Bonus Room
Basement Full
Main Level Bedrooms 2
Interior
Interior Features Ceiling Fan(s), Formal/Separate Dining Room, Floor Plan - Traditional, Kitchen - Eat-In, Kitchen - Table Space, Tub Shower, Walk-in Closet(s), Wood Floors, Crown Moldings
Heating Forced Air
Cooling Window Unit(s), Ceiling Fan(s)
Equipment Built-In Microwave, Built-In Range, Dishwasher, Dryer, Refrigerator, Stainless Steel Appliances, Washer
Window Features Replacement
Appliance Built-In Microwave, Built-In Range, Dishwasher, Dryer, Refrigerator, Stainless Steel Appliances, Washer
Heat Source Oil
Laundry Basement
Exterior
Exterior Feature Porch(es), Deck(s)
Garage Garage - Front Entry
Garage Spaces 7.0
Waterfront N
Water Access N
View Golf Course, Park/Greenbelt
Accessibility None
Porch Porch(es), Deck(s)
Total Parking Spaces 7
Garage Y
Building
Lot Description Front Yard, Rear Yard
Story 1.5
Sewer Public Sewer
Water Public
Architectural Style Bungalow
Level or Stories 1.5
Additional Building Above Grade, Below Grade
New Construction N
Schools
Elementary Schools Merchantville E.S.
Middle Schools Merchantville
High Schools Haddon Heights H.S.
School District Merchantville Public Schools
Others
Senior Community No
Tax ID 24-00040-00010
Ownership Fee Simple
SqFt Source Assessor
Special Listing Condition Standard
Read Less Info
Want to know what your home might be worth? Contact us for a FREE valuation!

Our team is ready to help you sell your home for the highest possible price ASAP

Bought with Barbara Petrillo • BHHS Fox & Roach-Cherry Hill

"My job is to find and attract mastery-based agents to the office, protect the culture, and make sure everyone is happy! "






