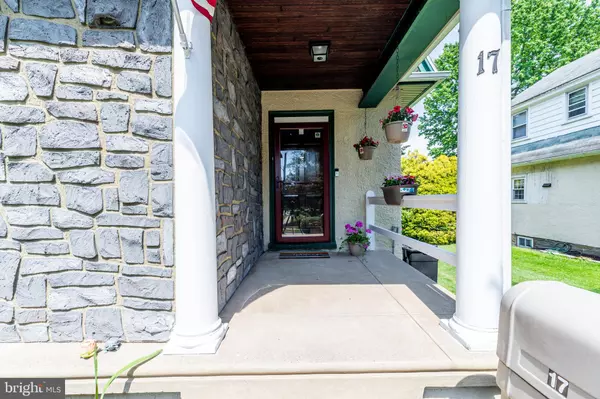$285,000
$290,000
1.7%For more information regarding the value of a property, please contact us for a free consultation.
4 Beds
2 Baths
1,904 SqFt
SOLD DATE : 08/11/2021
Key Details
Sold Price $285,000
Property Type Single Family Home
Sub Type Detached
Listing Status Sold
Purchase Type For Sale
Square Footage 1,904 sqft
Price per Sqft $149
Subdivision None Available
MLS Listing ID PADE548244
Sold Date 08/11/21
Style Victorian,Colonial
Bedrooms 4
Full Baths 2
HOA Y/N N
Abv Grd Liv Area 1,904
Originating Board BRIGHT
Year Built 1920
Annual Tax Amount $5,955
Tax Year 2020
Lot Size 7,318 Sqft
Acres 0.17
Lot Dimensions 50.00 x 145.00
Property Description
SELLER SET AN OFFER DEADLINE FOR SUNDAY JUNE 13TH BY NOON.
Presenting the Charming and Alluring 17 Ridley Avenue. Absolutely Enchanting Home on both the Inside and Out. SHOWINGS BEGIN JUNE 9TH. Luscious Large Green Lot with mature landscape, tranquil and Wide Tree Lined Street, attractive Stoning accents the exterior front of this Stellar true 3 story Traditional home. Excessive outside space offered in the deep level front, side and rear yard with Detached oversized Garage /auto opener. PLUS feast your eyes on the AMAZING 2-tier Rear Deck will Relax you upon mere site. Within a few steps the quaint covered front porch Welcomes You Home. Large open Living Room with High Ceilings featuring wood flooring 2015 throughout the true Dining area, Tray Ceiling compliments the Brick Wood Burning Fireplace, attractive wood millwork compliments the home throughout with solid wood doors, trim, built in bookcases, corner cupboard cabinets and a devine butterfly staircase passes through to the Kitchen. Unique Fourth Bedroom Opportunity on Main Floor ( ideal in-law suite opportunity ) currently used as an office offers large closet and a Full Bathroom with stall shower /New glass doors. French Doors define the separate Formal Dining Room. A gorgeous full length built in Corner Cupboard, ceiling fan and Sliders to Deck accent this beautiful room; plus the convenience of main level laundry closet. Gourmet Kitchen features granite countertops, wooden Cabinetry, dishwasher, microwave, Gas Cooking, deep sink and Optimal Natural Light also outside access door to the FABULOUS two-tier Deck. New pressure treated deck Floor Boards installed 2019. Surely many hours of Enjoyment to behold Sunning, Star-gazing, Dining and Entertaining! The Second Floor offers a Large Master Bedroom with walk in closet and private entrance to the awesome ceramic bathroom with true jacuzzi tub. Hallway with linen closet and two additional attractive Bedrooms complete this Four Bedroom Home. **YET STILL follow the staircase to the Third Floor Finished LOFT offering Additional Space for another (5) Bedroom, Play room, or Storage space. Still more usable Space in the Dry Basement. Freshly painted and equipped with sump pump......There is Laundry Plumbing ready to go, Finished area with light for Office, Wide Open floor for In Home Gym and/or storage/shelving and walk out access door makes matters even more simpler. So many conveniences to this home and its Ideal Location Location Location!! Two Trainlines Philly Metro/ Amtrak, Buses, and shopping literally only a few minutes walk from your Front Door. Also, close Proximity to I-95, Phila. Airport, Center City and tax free DE. Additional Features of this amazing home are: Water Heater 2020, annually serviced and replaced Boiler thermal couple, Sump Pump 2021, Thermal Tilt Windows t/o, Detached Garage and More Private rear parking for two plus, Replaced Deck floor boards and so much more to see for yourself!
Location
State PA
County Delaware
Area Aldan Boro (10401)
Zoning R-10
Rooms
Other Rooms Living Room, Dining Room, Bedroom 2, Bedroom 3, Kitchen, Basement, Bedroom 1, Laundry, Loft, Storage Room, Bathroom 2
Basement Full
Main Level Bedrooms 1
Interior
Hot Water Natural Gas
Heating Hot Water
Cooling Window Unit(s)
Fireplaces Number 1
Fireplaces Type Brick, Wood
Fireplace Y
Heat Source Natural Gas
Laundry Main Floor, Basement
Exterior
Garage Garage Door Opener, Garage - Front Entry, Garage - Rear Entry, Oversized
Garage Spaces 1.0
Waterfront N
Water Access N
Roof Type Pitched,Asphalt
Accessibility None
Total Parking Spaces 1
Garage Y
Building
Story 3
Sewer Public Sewer
Water Public
Architectural Style Victorian, Colonial
Level or Stories 3
Additional Building Above Grade, Below Grade
New Construction N
Schools
School District William Penn
Others
Senior Community No
Tax ID 01-00-00993-00
Ownership Fee Simple
SqFt Source Assessor
Security Features Security System
Acceptable Financing Cash, Conventional, FHA, VA
Listing Terms Cash, Conventional, FHA, VA
Financing Cash,Conventional,FHA,VA
Special Listing Condition Standard
Read Less Info
Want to know what your home might be worth? Contact us for a FREE valuation!

Our team is ready to help you sell your home for the highest possible price ASAP

Bought with Michael J Sroka • Keller Williams Main Line

"My job is to find and attract mastery-based agents to the office, protect the culture, and make sure everyone is happy! "






