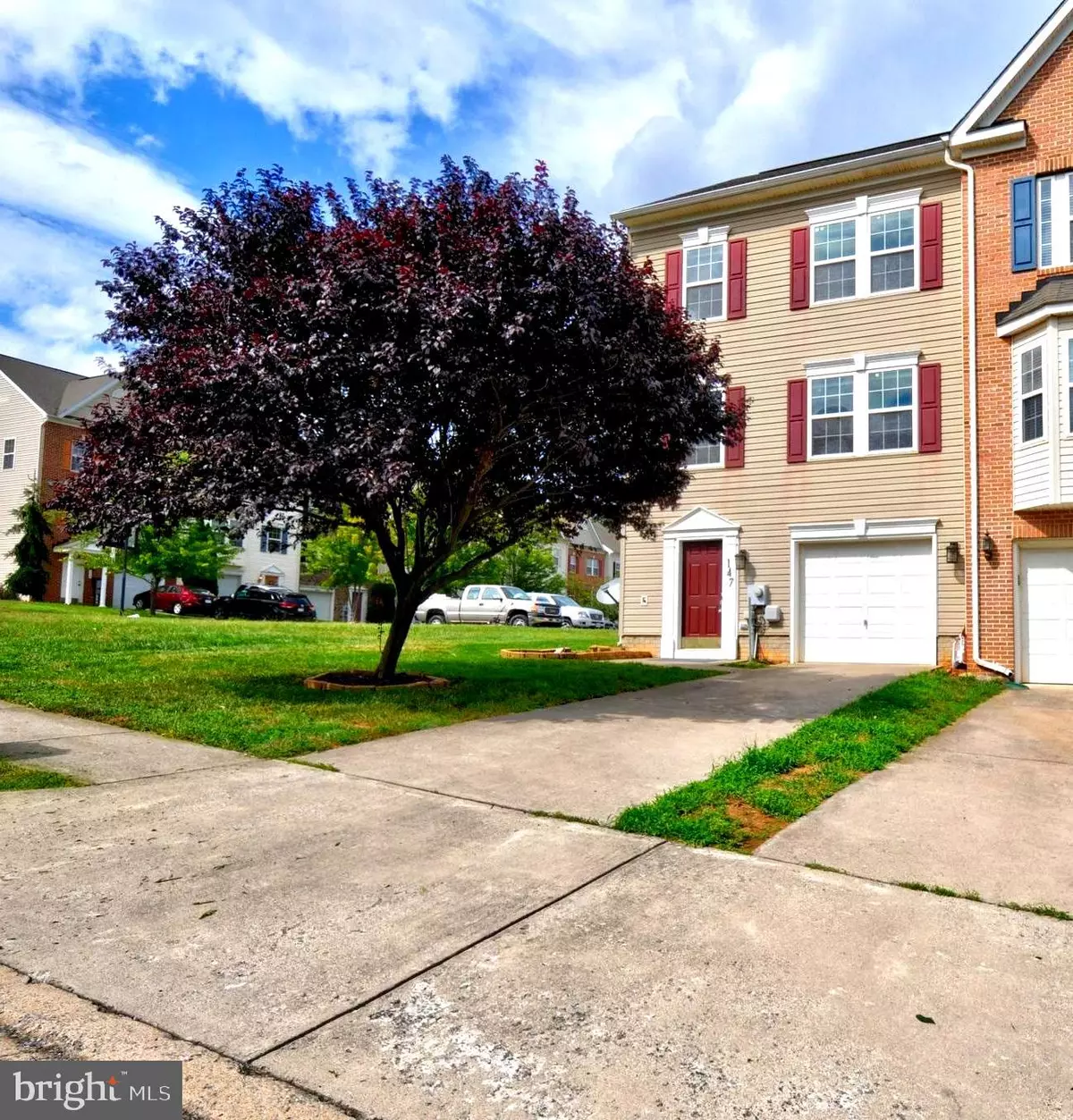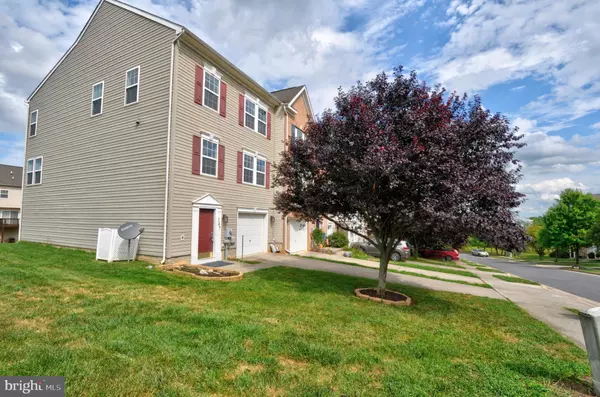$242,000
$234,900
3.0%For more information regarding the value of a property, please contact us for a free consultation.
3 Beds
4 Baths
2,836 SqFt
SOLD DATE : 10/18/2021
Key Details
Sold Price $242,000
Property Type Townhouse
Sub Type End of Row/Townhouse
Listing Status Sold
Purchase Type For Sale
Square Footage 2,836 sqft
Price per Sqft $85
Subdivision The Gallery
MLS Listing ID WVBE2001942
Sold Date 10/18/21
Style Colonial
Bedrooms 3
Full Baths 3
Half Baths 1
HOA Fees $25/mo
HOA Y/N Y
Abv Grd Liv Area 2,252
Originating Board BRIGHT
Year Built 2005
Annual Tax Amount $2,887
Tax Year 2019
Lot Size 3,920 Sqft
Acres 0.09
Property Description
End Unit townhome with 3 levels with Morning/Sun Room Extension and 1 Car Garage. Recent new garage door opener, renovated kitchen with New appliances, Dishwasher microwave stove refrigerator..
Luxury vinyl plank flooring installed in kitchen/living room/bathroom. All carpet is "like new".
Newly finished Full First level bathroom.. Large Master Bedroom with bump out with walk in Closet. Master Bath has a soaking tub, shower, and dual sinks. Entry level has a large foyer with coat closet and finished family room, laundry room, and room for future bathroom. The main floor offers a very large living room, kitchen with breakfast nook, pantry and kitchen island for all your cooking needs, and morning room that gets great sun for all your plants, The Gallery Subdivision is conveniently located and close to shopping and I-81.planned community with sidewalks
gorgeous mountain views.located minutes from the MARC train station ,eastern Panhandle Transit Authority,Foxcroft Towne Center, with over 50 stores, including JCPenney and Walmart is a short drive away,Enjoy some easy hiking at the Yaunkauer Nature Preserve and the Eastern Panhandle Recreational Trail Various parks in the Martinsburg area like Lambert Park, with amenities like pavilions, playgrounds and public swimming pools.*******All offers in by 5:00 pm 8/25/2021********
Location
State WV
County Berkeley
Zoning 101
Rooms
Other Rooms Living Room, Primary Bedroom, Bedroom 2, Bedroom 3, Kitchen, Family Room, Breakfast Room, Sun/Florida Room, Laundry, Bathroom 1, Primary Bathroom, Half Bath
Basement Full, Garage Access, Partially Finished, Rear Entrance, Walkout Level
Interior
Interior Features Crown Moldings, Ceiling Fan(s), Dining Area, Family Room Off Kitchen, Kitchen - Island, Kitchen - Table Space, Primary Bath(s), Recessed Lighting, Soaking Tub, Stall Shower, Walk-in Closet(s), Window Treatments
Hot Water Electric
Heating Heat Pump(s)
Cooling Central A/C
Flooring Fully Carpeted, Laminated, Vinyl
Equipment Dishwasher, Exhaust Fan, Oven/Range - Electric, Refrigerator, Water Heater
Fireplace N
Window Features Low-E
Appliance Dishwasher, Exhaust Fan, Oven/Range - Electric, Refrigerator, Water Heater
Heat Source Electric
Laundry Basement, Hookup, Dryer In Unit, Washer In Unit
Exterior
Garage Garage - Front Entry, Garage Door Opener
Garage Spaces 5.0
Utilities Available Cable TV Available, Water Available, Electric Available
Waterfront N
Water Access N
Roof Type Shingle
Street Surface Paved
Accessibility None
Parking Type Attached Garage, Driveway, Parking Lot
Attached Garage 1
Total Parking Spaces 5
Garage Y
Building
Lot Description Backs - Open Common Area, Corner
Story 3
Sewer Public Sewer
Water Public
Architectural Style Colonial
Level or Stories 3
Additional Building Above Grade, Below Grade
Structure Type Dry Wall
New Construction N
Schools
School District Berkeley County Schools
Others
HOA Fee Include Common Area Maintenance,Trash
Senior Community No
Tax ID 0635L005200000000
Ownership Fee Simple
SqFt Source Estimated
Security Features Smoke Detector
Acceptable Financing Cash, Conventional, FHA, USDA, VA
Horse Property N
Listing Terms Cash, Conventional, FHA, USDA, VA
Financing Cash,Conventional,FHA,USDA,VA
Special Listing Condition Standard
Read Less Info
Want to know what your home might be worth? Contact us for a FREE valuation!

Our team is ready to help you sell your home for the highest possible price ASAP

Bought with Cecilia L Higdon • Long & Foster Real Estate, Inc.

"My job is to find and attract mastery-based agents to the office, protect the culture, and make sure everyone is happy! "






