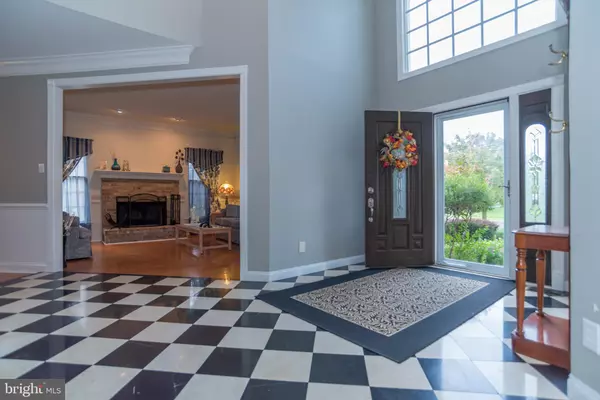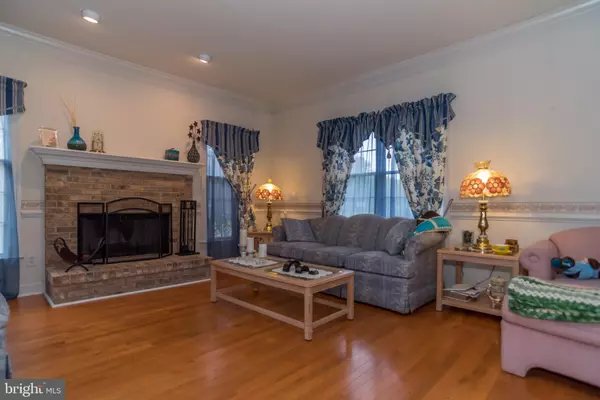$780,000
$800,000
2.5%For more information regarding the value of a property, please contact us for a free consultation.
4 Beds
5 Baths
4,180 SqFt
SOLD DATE : 02/01/2022
Key Details
Sold Price $780,000
Property Type Single Family Home
Sub Type Detached
Listing Status Sold
Purchase Type For Sale
Square Footage 4,180 sqft
Price per Sqft $186
Subdivision Yardley Ests
MLS Listing ID PABU2010980
Sold Date 02/01/22
Style Colonial
Bedrooms 4
Full Baths 4
Half Baths 1
HOA Y/N N
Abv Grd Liv Area 4,180
Originating Board BRIGHT
Year Built 1995
Annual Tax Amount $17,087
Tax Year 2021
Lot Dimensions 144.00 x 135.00
Property Description
Welcome home to your wonderful opportunity to own a beautiful 4 bedroom, 4 bath corner
lot home in the welcoming community of Yardley Estates. As you enter the home you will be
greeted by the spacious two-story foyer with open, curved staircase boasting with natural light
throughout. On the right you will find the formal living room with one of two fireplaces in the
home followed by the bright and open formal dining room. Continuing through you will pass
the studious home office and a convenient powder room before entering the light and
open kitchen with newer Stainless Steel appliances, built in desk or coffee area and large kitchen island
perfect for your family gatherings. Natural light passes through the skylight just above the
French doors which open to the back deck.
On the other side of the kitchen, youll notice the 3 large, eye-catching full arch head windows
unique to only this home which opens up to the two-story family room. Your eyes then move to
the floor to ceiling brick fireplace and the second staircase which leads upstairs. Upstairs you
will find 4 bedrooms and 3 full baths. The spacious main bedroom suite features a sitting area, dressing area, two large walk-in closets, and calming bathroom with jetted tub and updated dual stall shower.
The basement spans the entire length of the home and was made for entertaining, with a
huge, finished family room/game room area with bar, 2 bonus rooms, full bath with stall
shower and additional unfinished areas for storage.
The outside of the home boasts beautiful landscaping, large deck for entertaining or
relaxing outdoors, custom stone fire-pit and level yard.
Home has irrigation system and new whole house generator.
Close proximity to both Yardley Borough and local shopping and amenities as well as to
major commuting routes, and parks. Acclaimed Pennsbury Schools.
Location
State PA
County Bucks
Area Lower Makefield Twp (10120)
Zoning R2
Rooms
Other Rooms Bedroom 2, Bedroom 3, Bedroom 4, Bedroom 1
Basement Partially Finished
Interior
Hot Water Natural Gas
Heating Heat Pump(s)
Cooling Central A/C
Flooring Hardwood, Carpet
Fireplaces Number 2
Equipment Built-In Microwave, Dishwasher, Dryer - Front Loading, Extra Refrigerator/Freezer, Stainless Steel Appliances, Washer - Front Loading
Furnishings No
Fireplace Y
Appliance Built-In Microwave, Dishwasher, Dryer - Front Loading, Extra Refrigerator/Freezer, Stainless Steel Appliances, Washer - Front Loading
Heat Source Natural Gas
Laundry Main Floor
Exterior
Exterior Feature Deck(s)
Garage Garage - Side Entry, Inside Access, Oversized
Garage Spaces 3.0
Fence Partially
Waterfront N
Water Access N
Accessibility None
Porch Deck(s)
Parking Type Driveway, Attached Garage
Attached Garage 3
Total Parking Spaces 3
Garage Y
Building
Story 2
Foundation Concrete Perimeter
Sewer Public Sewer
Water Public
Architectural Style Colonial
Level or Stories 2
Additional Building Above Grade, Below Grade
New Construction N
Schools
Elementary Schools Edgewood
Middle Schools Charles H Boehm
High Schools Pennsbury
School District Pennsbury
Others
Pets Allowed Y
Senior Community No
Tax ID 20-024-098
Ownership Fee Simple
SqFt Source Assessor
Security Features Exterior Cameras,Carbon Monoxide Detector(s),Security System
Acceptable Financing Cash, Conventional
Listing Terms Cash, Conventional
Financing Cash,Conventional
Special Listing Condition Standard
Pets Description No Pet Restrictions
Read Less Info
Want to know what your home might be worth? Contact us for a FREE valuation!

Our team is ready to help you sell your home for the highest possible price ASAP

Bought with David H Fleig • Keller Williams Real Estate - Newtown

"My job is to find and attract mastery-based agents to the office, protect the culture, and make sure everyone is happy! "






