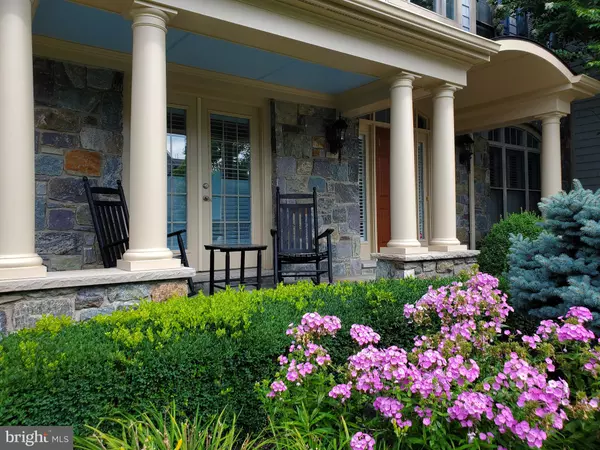$1,130,000
$1,140,000
0.9%For more information regarding the value of a property, please contact us for a free consultation.
5 Beds
6 Baths
6,445 SqFt
SOLD DATE : 08/28/2020
Key Details
Sold Price $1,130,000
Property Type Single Family Home
Sub Type Detached
Listing Status Sold
Purchase Type For Sale
Square Footage 6,445 sqft
Price per Sqft $175
Subdivision Village Of Waxpool
MLS Listing ID VALO416674
Sold Date 08/28/20
Style Colonial
Bedrooms 5
Full Baths 5
Half Baths 1
HOA Fees $80/qua
HOA Y/N Y
Abv Grd Liv Area 4,395
Originating Board BRIGHT
Year Built 2008
Annual Tax Amount $10,549
Tax Year 2020
Lot Size 0.550 Acres
Acres 0.55
Property Description
Now taking showing requests! Available to see Saturday, Aug 1st. OUTSTANDING! A "wow factor" around every corner. This beautiful, impeccably maintained home in the sought-after Village of Waxpool neighborhood is situated on over a half an acre in a lush park-like setting with mature trees. Offering over 6400 sqft of living space and full of options, including: new quartz kitchen counters, Viking appliances, new (2020) washer/dryer, new (2020) upper level carpet, 3-fireplaces, a main level luxury Master suite .even a new roof (2018). The upper level boasts a second master bedroom plus 2 additional bedrooms, each with a bath. A large 5th bedroom and full bath in the lower level is perfect for guests, in-laws, or teens. The fully finished walkout lower level invites you to relax with a movie in the media room, play pool, or watch the game, all while enjoying a drink or snack at the envious wet bar ..and let us not forget the home gym (or alternatively, wine cellar!). Enjoy beautiful sunsets amongst the scenic landscape in the large, private backyard with a new (2020) paver deck, extensive hardscaping, and fire pit. Located just a short walking distance to Beaverdam Reservoir s hiking trails and water sports and only 1.5 miles to the new Silver line Metro. This beautiful home offers natures best with convenient access to shops, restaurants and airports. Seeing is believing; do not miss this wonderful place to call home .
Location
State VA
County Loudoun
Zoning 04
Rooms
Basement Full, Daylight, Partial, Fully Finished, Heated, Rear Entrance, Walkout Level, Windows
Main Level Bedrooms 1
Interior
Interior Features Attic, Breakfast Area, Built-Ins, Carpet, Ceiling Fan(s), Chair Railings, Crown Moldings, Dining Area, Entry Level Bedroom, Family Room Off Kitchen, Floor Plan - Open, Kitchen - Gourmet, Kitchen - Island, Primary Bath(s), Pantry, Recessed Lighting, Walk-in Closet(s), Wet/Dry Bar, Window Treatments, Wine Storage, Wood Floors
Hot Water Natural Gas
Heating Central, Forced Air
Cooling Central A/C, Ceiling Fan(s)
Fireplaces Number 3
Equipment Built-In Microwave, Cooktop, Dishwasher, Disposal, Dryer, Exhaust Fan, Oven - Wall, Refrigerator, Stainless Steel Appliances, Washer, Water Heater
Fireplace Y
Window Features Double Pane,Screens
Appliance Built-In Microwave, Cooktop, Dishwasher, Disposal, Dryer, Exhaust Fan, Oven - Wall, Refrigerator, Stainless Steel Appliances, Washer, Water Heater
Heat Source Natural Gas
Exterior
Garage Garage - Front Entry, Built In, Oversized
Garage Spaces 4.0
Fence Partially
Waterfront N
Water Access N
Accessibility None
Parking Type Attached Garage, Driveway, On Street
Attached Garage 2
Total Parking Spaces 4
Garage Y
Building
Lot Description Backs to Trees, Landscaping, Front Yard, Rear Yard
Story 3
Sewer Public Sewer
Water Public
Architectural Style Colonial
Level or Stories 3
Additional Building Above Grade, Below Grade
New Construction N
Schools
Elementary Schools Mill Run
Middle Schools Eagle Ridge
High Schools Briar Woods
School District Loudoun County Public Schools
Others
Senior Community No
Tax ID 156270400000
Ownership Fee Simple
SqFt Source Assessor
Special Listing Condition Standard
Read Less Info
Want to know what your home might be worth? Contact us for a FREE valuation!

Our team is ready to help you sell your home for the highest possible price ASAP

Bought with Vicki M Benson • Pearson Smith Realty, LLC

"My job is to find and attract mastery-based agents to the office, protect the culture, and make sure everyone is happy! "






