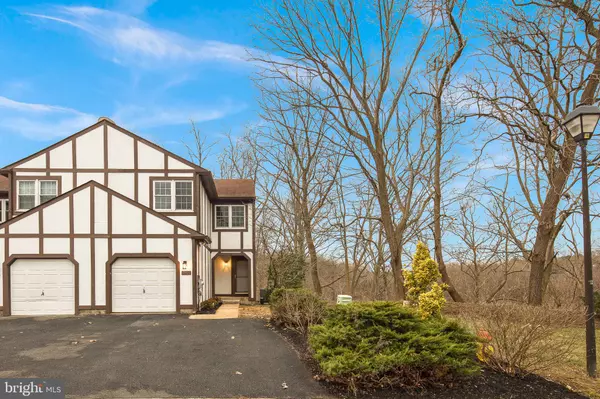$319,000
$319,000
For more information regarding the value of a property, please contact us for a free consultation.
3 Beds
3 Baths
2,539 SqFt
SOLD DATE : 03/26/2021
Key Details
Sold Price $319,000
Property Type Townhouse
Sub Type End of Row/Townhouse
Listing Status Sold
Purchase Type For Sale
Square Footage 2,539 sqft
Price per Sqft $125
Subdivision Plum Run
MLS Listing ID DENC519394
Sold Date 03/26/21
Style Straight Thru,Traditional
Bedrooms 3
Full Baths 2
Half Baths 1
HOA Fees $4/ann
HOA Y/N Y
Abv Grd Liv Area 1,675
Originating Board BRIGHT
Year Built 1983
Annual Tax Amount $2,597
Tax Year 2020
Lot Size 3,920 Sqft
Acres 0.09
Lot Dimensions 30.00 x 130.00
Property Description
Price Reduced! $299,900. Lovingly maintained, family owned, end unit townhouse with scenic forest and river views and no rear neighbors. Welcome to 4900 Plum Run which has been tastefully updated with attention given to maintain the original charm of the neighborhood. Brand new landscaping will guide you to the front door. Enter through the attached garage and you will be greeted by sealed brick in the entryway and kitchen and breakfast nook. Satin sealed oak cabinetry with crown molding and granite countertops create a warm and inviting feel in the kitchen. Polished hardwood can be found throughout the main floor, dining area and sunken living room which is wrapped in tall, white, shaker wainscoting. A corner wood burning fireplace is the focal point of the living room which also has vaulted ceilings and opens to a large deck with unobstructed 90 degree views of a wooded valley. The upstairs master suite continues the refinished wood floors and connects to a bright master bath with marble look tile and shaker wainscoting. New carpets can be found in both guest bedrooms and the hallway. The finished basement features tile flooring and a convenient walkout to the private concrete pad area under the rear deck which is surrounded by flower boxes and more scenic views. This is the type of unit that is rarely available, highly desirable and certain to be well received. The home will include a 5 year Roof Max Warranty.
Location
State DE
County New Castle
Area Elsmere/Newport/Pike Creek (30903)
Zoning NCTH
Rooms
Basement Full
Interior
Hot Water Electric
Heating Heat Pump(s)
Cooling Central A/C
Flooring Hardwood
Fireplaces Number 1
Heat Source Electric
Exterior
Garage Garage Door Opener
Garage Spaces 3.0
Waterfront N
Water Access N
Roof Type Architectural Shingle
Accessibility None
Parking Type Attached Garage, Driveway
Attached Garage 1
Total Parking Spaces 3
Garage Y
Building
Story 3
Sewer Public Sewer
Water Public
Architectural Style Straight Thru, Traditional
Level or Stories 3
Additional Building Above Grade, Below Grade
Structure Type Dry Wall
New Construction N
Schools
School District Red Clay Consolidated
Others
Senior Community No
Tax ID 08-036.40-124
Ownership Fee Simple
SqFt Source Assessor
Acceptable Financing FHA, Conventional, Cash
Listing Terms FHA, Conventional, Cash
Financing FHA,Conventional,Cash
Special Listing Condition Standard
Read Less Info
Want to know what your home might be worth? Contact us for a FREE valuation!

Our team is ready to help you sell your home for the highest possible price ASAP

Bought with Megan Aitken • Keller Williams Realty

"My job is to find and attract mastery-based agents to the office, protect the culture, and make sure everyone is happy! "






