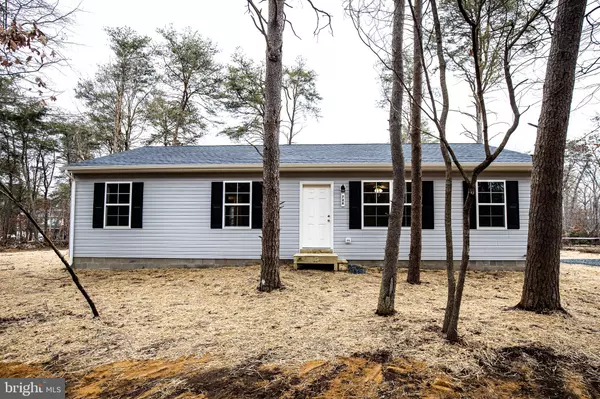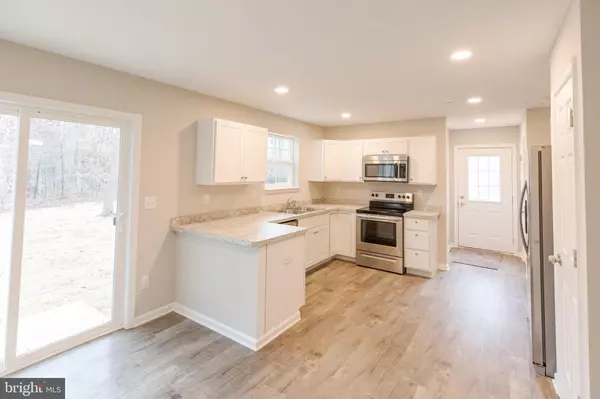$273,000
$270,000
1.1%For more information regarding the value of a property, please contact us for a free consultation.
4 Beds
2 Baths
1,400 SqFt
SOLD DATE : 03/31/2022
Key Details
Sold Price $273,000
Property Type Single Family Home
Sub Type Detached
Listing Status Sold
Purchase Type For Sale
Square Footage 1,400 sqft
Price per Sqft $195
Subdivision Char Nor Manor
MLS Listing ID MDQA2001836
Sold Date 03/31/22
Style Ranch/Rambler
Bedrooms 4
Full Baths 2
HOA Y/N N
Abv Grd Liv Area 1,400
Originating Board BRIGHT
Annual Tax Amount $165
Tax Year 2020
Lot Size 0.439 Acres
Acres 0.44
Property Description
Completion date 30-60 days. Quiet and peaceful Eastern Shore living. 4 Bedroom 2 Full baths. Wonderful price in this competitive market to get what you want.. Very open floor plan with upgraded kitchen including stainless steel appliances and granite countertops. Lot conveniently located to all the major routes, only minutes away from Downtown Chestertown and Centreville. A short easy commute to Middletown, Dover, Annapolis, DC, and the beaches. Located in QA County school district. Lot is being cleared, then construction will start. Still time to pick out a few items, if you hurry in! Specification sheet under documents.
Location
State MD
County Queen Annes
Zoning NC20T
Rooms
Main Level Bedrooms 4
Interior
Interior Features Carpet, Combination Kitchen/Dining, Efficiency, Floor Plan - Open, Sprinkler System
Hot Water Electric, Tankless
Heating Central
Cooling Central A/C
Flooring Carpet, Laminated, Luxury Vinyl Plank
Equipment Built-In Microwave, Cooktop, Dishwasher, Oven - Single, Oven/Range - Electric, Refrigerator, Stainless Steel Appliances, Washer/Dryer Hookups Only
Appliance Built-In Microwave, Cooktop, Dishwasher, Oven - Single, Oven/Range - Electric, Refrigerator, Stainless Steel Appliances, Washer/Dryer Hookups Only
Heat Source Electric
Exterior
Garage Spaces 4.0
Waterfront N
Water Access N
Roof Type Architectural Shingle
Accessibility 2+ Access Exits
Parking Type Driveway
Total Parking Spaces 4
Garage N
Building
Story 1
Foundation Stone, Crawl Space
Sewer Nitrogen Removal System
Water Well
Architectural Style Ranch/Rambler
Level or Stories 1
Additional Building Above Grade, Below Grade
New Construction Y
Schools
Elementary Schools Church Hill
Middle Schools Sudlersville
High Schools Queen Anne'S County
School District Queen Anne'S County Public Schools
Others
Pets Allowed Y
Senior Community No
Tax ID 1807018304
Ownership Fee Simple
SqFt Source Assessor
Acceptable Financing FHA, Cash, Conventional, VA, USDA
Listing Terms FHA, Cash, Conventional, VA, USDA
Financing FHA,Cash,Conventional,VA,USDA
Special Listing Condition Standard
Pets Description No Pet Restrictions
Read Less Info
Want to know what your home might be worth? Contact us for a FREE valuation!

Our team is ready to help you sell your home for the highest possible price ASAP

Bought with Jerome Hensley • EXIT On The Bay

"My job is to find and attract mastery-based agents to the office, protect the culture, and make sure everyone is happy! "






