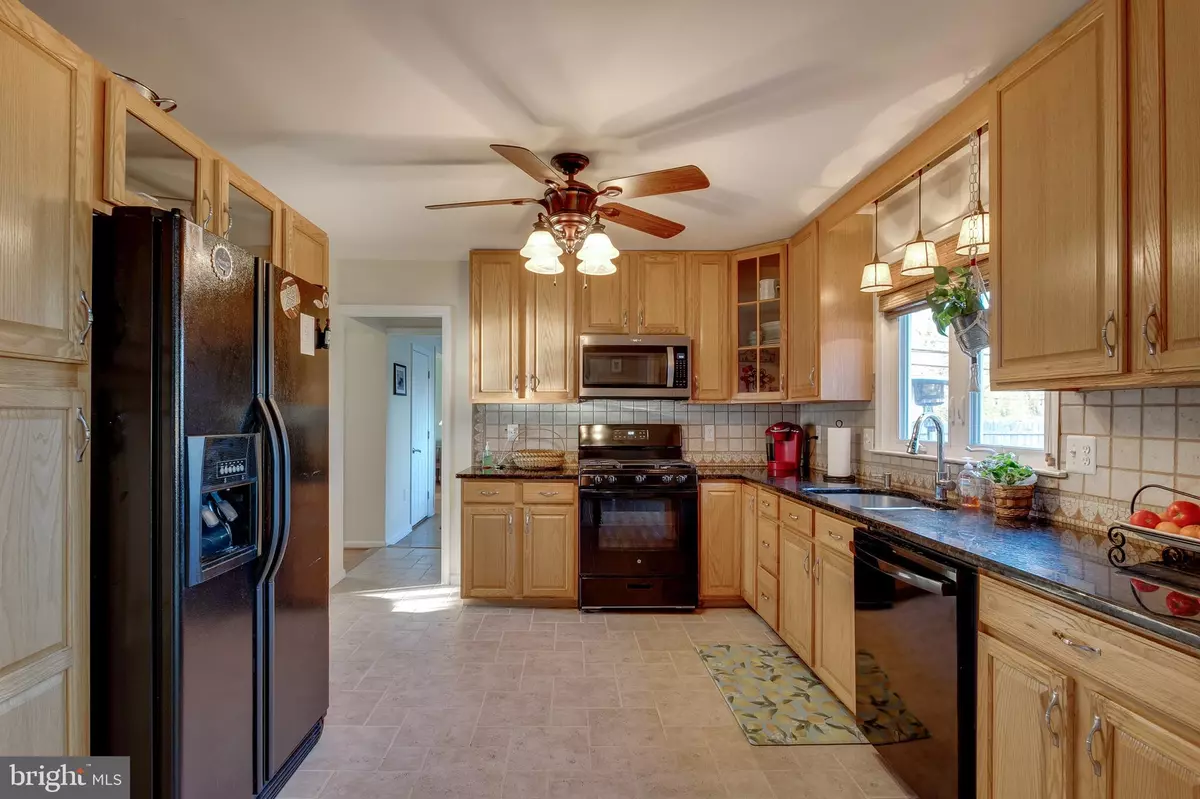$425,000
$425,000
For more information regarding the value of a property, please contact us for a free consultation.
4 Beds
3 Baths
3,007 SqFt
SOLD DATE : 09/10/2021
Key Details
Sold Price $425,000
Property Type Single Family Home
Sub Type Detached
Listing Status Sold
Purchase Type For Sale
Square Footage 3,007 sqft
Price per Sqft $141
Subdivision Kresson Woods
MLS Listing ID NJCD415488
Sold Date 09/10/21
Style Colonial
Bedrooms 4
Full Baths 2
Half Baths 1
HOA Y/N N
Abv Grd Liv Area 3,007
Originating Board BRIGHT
Year Built 1964
Annual Tax Amount $11,261
Tax Year 2020
Lot Size 0.436 Acres
Acres 0.44
Lot Dimensions 90.00 x 211.00
Property Description
Welcome to Kresson Woods and this, 4 Bedroom, 2.5 Bath two story Colonial home. This well-maintained home has been meticulously loved. The home boasts 6 panel doors, ceramic tile and hardwood floors throughout the first floor and hardwood flooring on the second floor. The driveway has ample space for at least four cars! The covered porch with brick posts welcomes guests to the home. Enter through the front door and bask into the ambiance of the beautiful hardwood flooring of this center hall Colonial. The living and family room with brick fireplace are to the left and through the glass French doors is the formal dining space on the right. Continue down the main hall to the kitchen with 42" oak cabinetry, granite countertops and black appliances. Just off the kitchen is a beautifully bright breakfast room surrounded on three sides by windows and another set of French doors leading to the paver patio with beautiful landscaping and a large backyard. The great room boasts a two story, open space with plenty of space to entertain a large number of guests. Off the great room is a second/back stairway leading to the second floor. At the top of the stairs is an open loft with plenty of space for a playroom or home office. Enter into the master bedroom with hardwood flooring, ceiling fans, a walk-in closet and large windows allowing plenty of natural light. Continue into the master bathroom with a shower/tub combo, ceramic tile floor and matching tub surround, toilet and pedestal sink. Also, included on the 2nd floor are two additional large sized bedrooms with hardwood flooring throughout and a full hallway bathroom. The bathroom includes tub/shower combo, vanity, toilet and ceramic tile floor. There is a full, finished basement with a bar for even more entertaining space. This home has a 2 car garage with plenty of space for hand tools, as well as ample driveway parking spaces, and off-street parking, so you'll never have to hunt for a place to park. Located in the desirable Cherry Hill school district, this home has close access to Route 30, 38, 70 and the NJ Turnpike. Great for a commute to Atlantic City Philadelphia or New York City w/close access to PATCO. Make your appointment today and get ready to make this one "Home."
Location
State NJ
County Camden
Area Cherry Hill Twp (20409)
Zoning RES
Rooms
Other Rooms Dining Room, Primary Bedroom, Bedroom 2, Bedroom 3, Bedroom 4, Kitchen, Family Room, Bedroom 1
Basement Full
Main Level Bedrooms 1
Interior
Interior Features Central Vacuum
Hot Water Natural Gas
Heating Forced Air
Cooling Central A/C
Flooring Tile/Brick, Vinyl, Wood
Fireplaces Number 1
Fireplaces Type Brick
Equipment Built-In Microwave, Dishwasher, Oven/Range - Gas, Refrigerator, Washer, Dryer
Fireplace Y
Appliance Built-In Microwave, Dishwasher, Oven/Range - Gas, Refrigerator, Washer, Dryer
Heat Source Natural Gas
Exterior
Exterior Feature Patio(s)
Garage Garage - Side Entry
Garage Spaces 6.0
Fence Wood
Utilities Available Cable TV, Electric Available, Natural Gas Available, Phone Available, Water Available
Waterfront N
Water Access N
Roof Type Pitched,Shingle
Accessibility None
Porch Patio(s)
Attached Garage 2
Total Parking Spaces 6
Garage Y
Building
Lot Description Corner, Level, SideYard(s)
Story 2
Sewer Public Sewer
Water Public
Architectural Style Colonial
Level or Stories 2
Additional Building Above Grade, Below Grade
New Construction N
Schools
Elementary Schools James Johnson
Middle Schools Carusi
High Schools Cherry Hill High - East
School District Cherry Hill Township Public Schools
Others
Senior Community No
Tax ID 09-00433 19-00040
Ownership Fee Simple
SqFt Source Assessor
Special Listing Condition Standard
Read Less Info
Want to know what your home might be worth? Contact us for a FREE valuation!

Our team is ready to help you sell your home for the highest possible price ASAP

Bought with Christopher L. Twardy • BHHS Fox & Roach-Mt Laurel

"My job is to find and attract mastery-based agents to the office, protect the culture, and make sure everyone is happy! "






