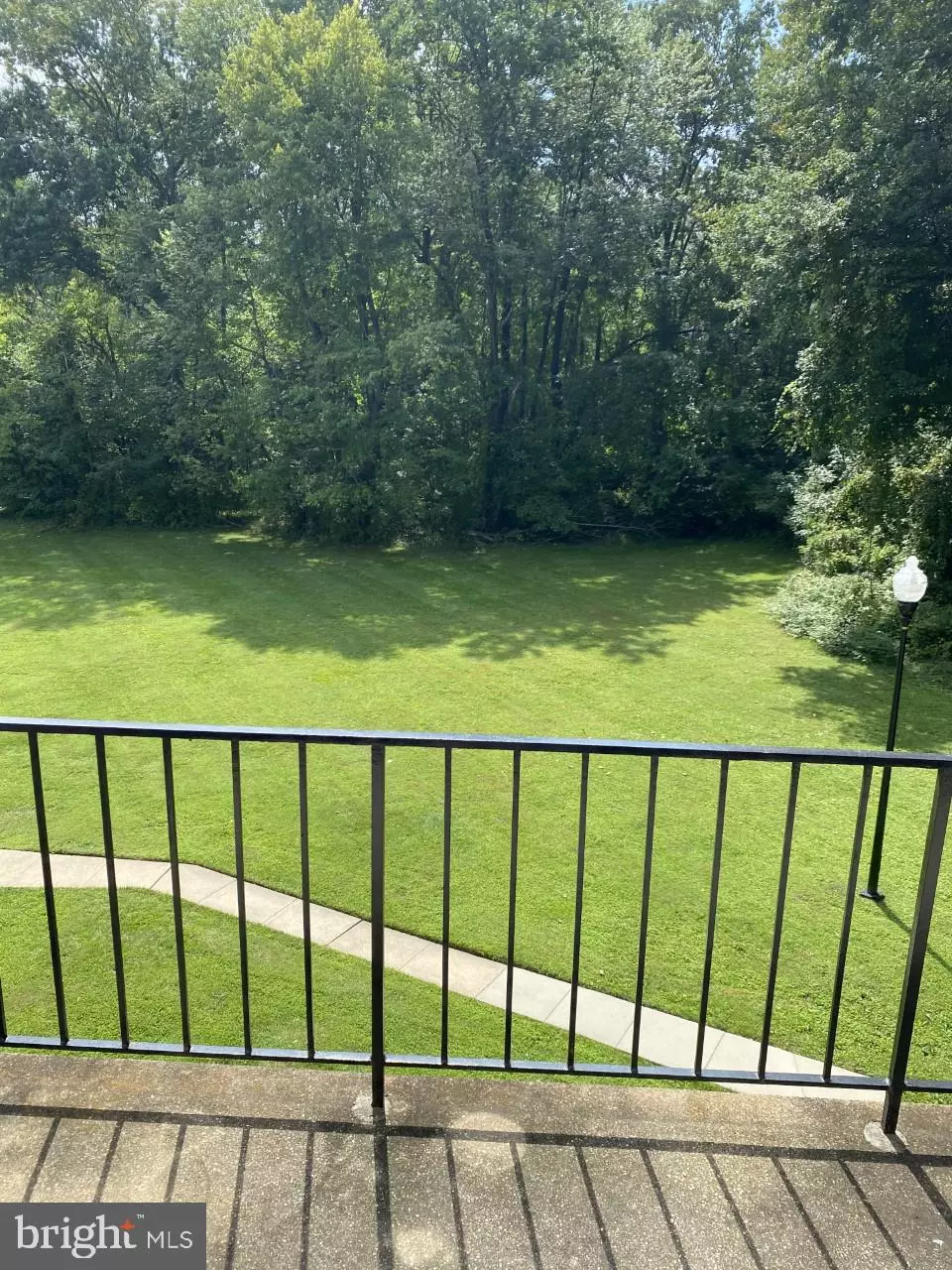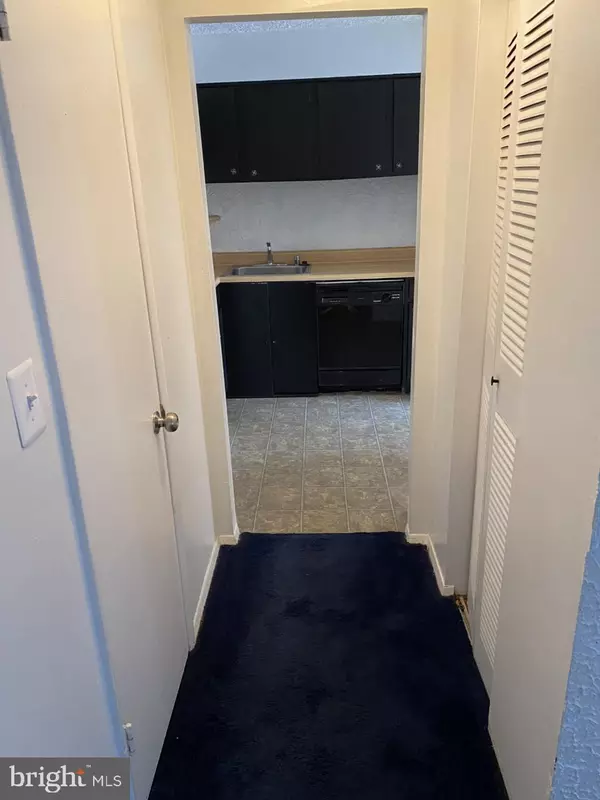$124,900
$124,900
For more information regarding the value of a property, please contact us for a free consultation.
2 Beds
2 Baths
1,094 SqFt
SOLD DATE : 02/18/2022
Key Details
Sold Price $124,900
Property Type Condo
Sub Type Condo/Co-op
Listing Status Sold
Purchase Type For Sale
Square Footage 1,094 sqft
Price per Sqft $114
Subdivision None Available
MLS Listing ID MDHR2003596
Sold Date 02/18/22
Style Contemporary
Bedrooms 2
Full Baths 1
Half Baths 1
Condo Fees $378/mo
HOA Y/N N
Abv Grd Liv Area 1,094
Originating Board BRIGHT
Year Built 1970
Annual Tax Amount $1,244
Tax Year 2021
Property Description
$15000 REDUCTION!! SELLER MOTIVATED!! LEAST EXPENSIVE CONDO IN BELAIR! Outstanding investment value in the heart of BelAir! End of group condominium priced to sell! Fully carpeted family room upon entering the unit with a separate dining room. Flowing from the kitchen, the dining room has a hardwood parquet floor and can be used as a 3rd bedroom! 2 bedrooms on the upper level with that are fully carpeted...the primary bedroom has a ceiling fan with a walkin closet. There is a private entrance door to your own storage unit and the shared laundry room...very convenient. A full bath with tub/shower is on the upper level. This property is being sold "As Is"....bring your investment buyers; this is a property that will appreciate.
Location
State MD
County Harford
Zoning R2
Rooms
Other Rooms Dining Room, Primary Bedroom, Bedroom 2, Kitchen, Family Room, Bathroom 1
Interior
Interior Features Carpet, Ceiling Fan(s), Dining Area, Entry Level Bedroom, Family Room Off Kitchen, Floor Plan - Traditional, Formal/Separate Dining Room, Tub Shower, Walk-in Closet(s)
Hot Water Electric
Cooling Central A/C
Equipment Built-In Range, Dishwasher, Exhaust Fan, Oven - Single, Oven/Range - Electric, Refrigerator
Fireplace N
Appliance Built-In Range, Dishwasher, Exhaust Fan, Oven - Single, Oven/Range - Electric, Refrigerator
Heat Source Natural Gas
Exterior
Garage Spaces 1.0
Parking On Site 1
Utilities Available Natural Gas Available, Electric Available, Cable TV
Amenities Available None
Waterfront N
Water Access N
Accessibility None
Parking Type Parking Lot
Total Parking Spaces 1
Garage N
Building
Story 3
Unit Features Garden 1 - 4 Floors
Sewer Public Sewer
Water Public
Architectural Style Contemporary
Level or Stories 3
Additional Building Above Grade, Below Grade
New Construction N
Schools
School District Harford County Public Schools
Others
Pets Allowed N
HOA Fee Include Cable TV,Common Area Maintenance,Ext Bldg Maint,Water,Trash,Snow Removal,Lawn Maintenance,Other
Senior Community No
Tax ID 1303018377
Ownership Condominium
Acceptable Financing Cash, Conventional
Horse Property N
Listing Terms Cash, Conventional
Financing Cash,Conventional
Special Listing Condition Standard
Read Less Info
Want to know what your home might be worth? Contact us for a FREE valuation!

Our team is ready to help you sell your home for the highest possible price ASAP

Bought with Jooly Cho • Berkshire Hathaway HomeServices PenFed Realty

"My job is to find and attract mastery-based agents to the office, protect the culture, and make sure everyone is happy! "






