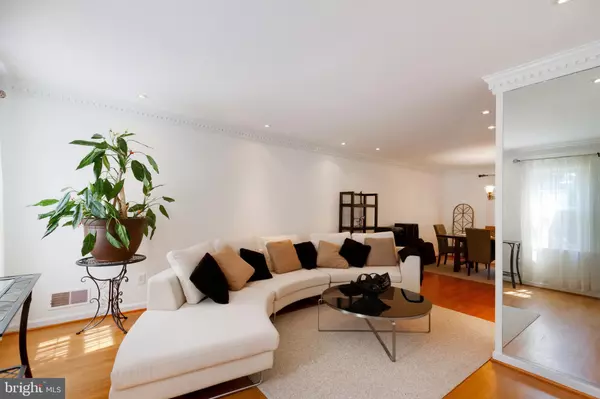$840,000
$819,000
2.6%For more information regarding the value of a property, please contact us for a free consultation.
4 Beds
4 Baths
3,149 SqFt
SOLD DATE : 10/22/2021
Key Details
Sold Price $840,000
Property Type Single Family Home
Sub Type Detached
Listing Status Sold
Purchase Type For Sale
Square Footage 3,149 sqft
Price per Sqft $266
Subdivision Fort Hunt Manor
MLS Listing ID VAFX2003744
Sold Date 10/22/21
Style Colonial
Bedrooms 4
Full Baths 4
HOA Y/N N
Abv Grd Liv Area 3,149
Originating Board BRIGHT
Year Built 1970
Annual Tax Amount $8,784
Tax Year 2021
Lot Size 0.283 Acres
Acres 0.28
Property Description
Visit this truly unique property in a super desirable location of Fort Hunt Manor! The owner has lovingly renovated this colonial and added a stunning owners suite. As soon as you enter you will notice the marble floor entryway. The hardwood floors in the living room, dining room and family room add a warmth to the lower level. Of course, the fireplace with a Regency Pro Series insert give the family room an extra bit of warmth during the winter season. The whole house is kept comfortable by the 4-year-old heating and AC system and the 22 windows, including the bay window in the kitchen, that were replaced in 2008. The kitchen was renovated in 2014 and shortly after that the powder room was expanded to a full bath. What makes this home truly unique is the addition of the owners suite on the second floor that includes a deep soaking tub, separate shower, heated floor tiles, dual vanities, large sitting area, a large walk-in closet a storage closet and a craft room. One of the other bedrooms has an en-suite bath and a hall bath serves the other two bedrooms. This home offers delightfully peaceful and casual living that is fostered by a fenced back yard, a custom-built pergola and outdoor lighting and a gas line for your grill. Be sure to see the complete list of upgrades and renovations that range from tankless hot water to additional fans in the attic. The only thing this home needs is you.
Location
State VA
County Fairfax
Zoning 130
Rooms
Main Level Bedrooms 4
Interior
Hot Water Natural Gas
Heating Forced Air
Cooling Central A/C
Fireplaces Number 1
Heat Source Natural Gas
Exterior
Garage Garage Door Opener
Garage Spaces 2.0
Waterfront N
Water Access N
Roof Type Asphalt
Accessibility None
Attached Garage 2
Total Parking Spaces 2
Garage Y
Building
Story 2
Foundation Crawl Space
Sewer Public Sewer
Water Public
Architectural Style Colonial
Level or Stories 2
Additional Building Above Grade, Below Grade
New Construction N
Schools
Elementary Schools Stratford Landing
Middle Schools Sandburg
High Schools West Potomac
School District Fairfax County Public Schools
Others
Senior Community No
Tax ID 1024 15 0004
Ownership Fee Simple
SqFt Source Assessor
Acceptable Financing Cash, Conventional, FHA, VA
Listing Terms Cash, Conventional, FHA, VA
Financing Cash,Conventional,FHA,VA
Special Listing Condition Standard
Read Less Info
Want to know what your home might be worth? Contact us for a FREE valuation!

Our team is ready to help you sell your home for the highest possible price ASAP

Bought with John M Winstead Jr. • Compass

"My job is to find and attract mastery-based agents to the office, protect the culture, and make sure everyone is happy! "






