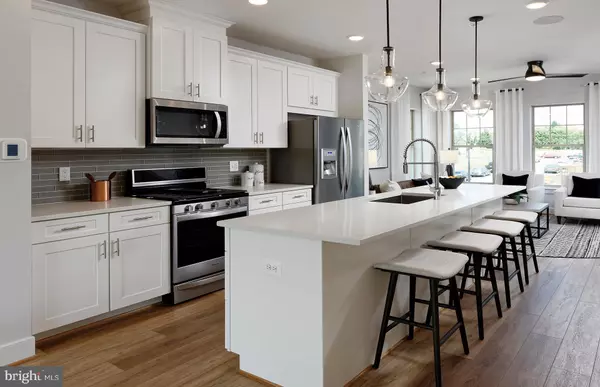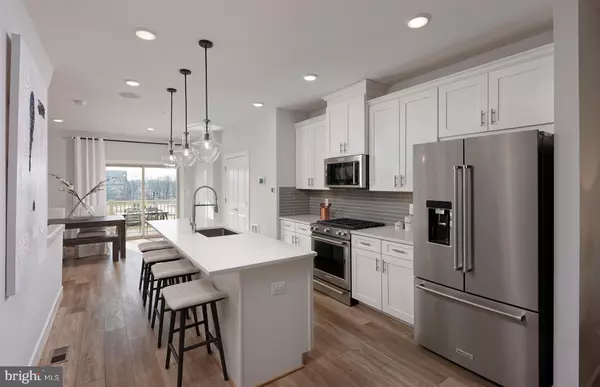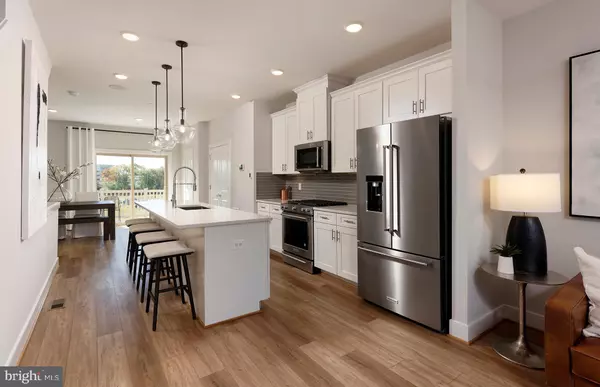$628,552
$612,640
2.6%For more information regarding the value of a property, please contact us for a free consultation.
3 Beds
4 Baths
1,842 SqFt
SOLD DATE : 08/30/2021
Key Details
Sold Price $628,552
Property Type Townhouse
Sub Type Interior Row/Townhouse
Listing Status Sold
Purchase Type For Sale
Square Footage 1,842 sqft
Price per Sqft $341
Subdivision Crown
MLS Listing ID MDMC743366
Sold Date 08/30/21
Style Contemporary
Bedrooms 3
Full Baths 3
Half Baths 1
HOA Fees $131/mo
HOA Y/N Y
Abv Grd Liv Area 1,842
Originating Board BRIGHT
Year Built 2021
Annual Tax Amount $7,652
Tax Year 2020
Lot Size 1,815 Sqft
Acres 0.04
Property Description
Decorated Model Open Now!The Baywood townhome at Crown includes a center kitchen that opens to the gathering room & cafe, making it the perfect home for entertaining! Enjoy an owners suite with 2 walk-in closets & an oversized bath. The 3rd bedroom can be located on either the 1st floor or on the 4th floor. In addition to a rooftop terrace, you may also choose an optional deck located off the cafe on the main level. Gaithersburg is an internationally recognized hub of biotechnology & home to MedImmune, AstraZeneca, as well as cyber & technology, including the federal governments National Institute of Standards & Technology. Discover dining in Downtown Crown such as Ruth's Chris, Ted's Bulletin & more. Other nearby dining destinations include Washingtonian/Rio & downtown Rockville. Crown gives you access to an impressive amenity center, The Retreat, featuring an outdoor pool, fitness classes, a rock climbing wall & more. Enjoy parks & walks with Fido, outdoor festivals at Crown Park, restaurants & more!
Location
State MD
County Montgomery
Rooms
Other Rooms Kitchen, Family Room, Loft, Other, Storage Room
Main Level Bedrooms 1
Interior
Interior Features Carpet, Dining Area, Family Room Off Kitchen, Floor Plan - Open, Kitchen - Island, Recessed Lighting, Pantry, Walk-in Closet(s)
Hot Water Electric
Heating Energy Star Heating System
Cooling Energy Star Cooling System
Flooring Carpet, Ceramic Tile, Hardwood
Equipment Dishwasher, Disposal, ENERGY STAR Refrigerator, Freezer, Icemaker, Microwave, Dryer, Washer
Furnishings No
Fireplace N
Appliance Dishwasher, Disposal, ENERGY STAR Refrigerator, Freezer, Icemaker, Microwave, Dryer, Washer
Heat Source Natural Gas
Laundry Upper Floor
Exterior
Exterior Feature Deck(s)
Garage Garage Door Opener, Garage - Rear Entry
Garage Spaces 1.0
Amenities Available Club House, Pool - Outdoor, Exercise Room, Elevator, Jog/Walk Path, Basketball Courts, Tennis Courts, Tot Lots/Playground, Party Room, Lake
Waterfront N
Water Access N
View City
Accessibility None
Porch Deck(s)
Parking Type Attached Garage
Attached Garage 1
Total Parking Spaces 1
Garage Y
Building
Story 4
Sewer Public Sewer
Water Public
Architectural Style Contemporary
Level or Stories 4
Additional Building Above Grade
Structure Type 9'+ Ceilings
New Construction Y
Schools
Elementary Schools Rosemont
Middle Schools Forest Oak
High Schools Gaithersburg
School District Montgomery County Public Schools
Others
Pets Allowed Y
HOA Fee Include Common Area Maintenance,Lawn Maintenance,Trash,Insurance
Senior Community No
Tax ID NO TAX RECORD
Ownership Fee Simple
SqFt Source Estimated
Acceptable Financing Cash, Contract, Conventional, FHA, VA
Horse Property N
Listing Terms Cash, Contract, Conventional, FHA, VA
Financing Cash,Contract,Conventional,FHA,VA
Special Listing Condition Standard
Pets Description Cats OK, Dogs OK
Read Less Info
Want to know what your home might be worth? Contact us for a FREE valuation!

Our team is ready to help you sell your home for the highest possible price ASAP

Bought with Non Member • Metropolitan Regional Information Systems, Inc.

"My job is to find and attract mastery-based agents to the office, protect the culture, and make sure everyone is happy! "






