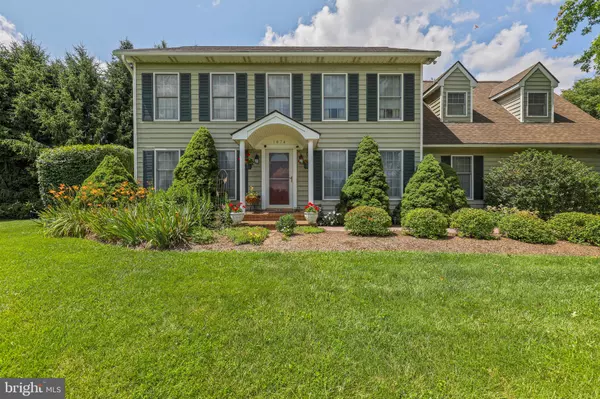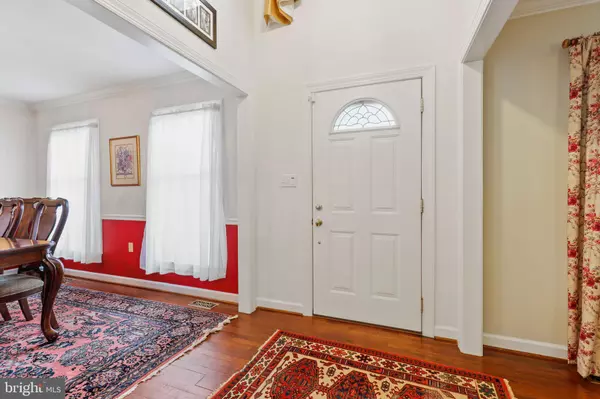$602,000
$565,000
6.5%For more information regarding the value of a property, please contact us for a free consultation.
4 Beds
3 Baths
3,248 SqFt
SOLD DATE : 08/06/2021
Key Details
Sold Price $602,000
Property Type Single Family Home
Sub Type Detached
Listing Status Sold
Purchase Type For Sale
Square Footage 3,248 sqft
Price per Sqft $185
Subdivision None Available
MLS Listing ID MDCR2000386
Sold Date 08/06/21
Style Colonial
Bedrooms 4
Full Baths 2
Half Baths 1
HOA Y/N N
Abv Grd Liv Area 2,248
Originating Board BRIGHT
Year Built 1989
Annual Tax Amount $4,315
Tax Year 2020
Lot Size 0.918 Acres
Acres 0.92
Property Description
A one-of-a-kind opportunity to own in the desirable Home Farm neighborhood of Finksburg. The original owners have cared meticulously for this beautiful colonial and it's ready for it's new owners to call home. Sitting on just under a flat 1 acre with landscaping and a back yard oasis to die for. Screened in porch off of the main level living room, deck, and stamped concrete patio. Flat fenced in back yard with shed and fire pit. This home boasts over 2200 finished sq ft above grade and an estimated 1000 finished sq ft below. 4 spacious bedrooms upstairs, oversized master suite with a walk-in closet, bonus storage, and large master bath. Spacious kitchen with updated Corian countertops, plenty of cabinets, breakfast bar, and eat-in kitchen area. Large family room with wood-burning fireplace. Finished basement with wet bar and plenty of room for entertaining. Bonus den in basement and tons of storage and walk-out to backyard. Tour this home before it's gone! *Offer deadline set for Monday, July 5th at 5 pm.*
Location
State MD
County Carroll
Zoning RESIDENTIAL
Rooms
Basement Other
Interior
Interior Features Attic, Carpet, Ceiling Fan(s), Crown Moldings, Combination Kitchen/Dining, Dining Area, Floor Plan - Traditional, Kitchen - Table Space, Wet/Dry Bar
Hot Water Electric
Heating Central
Cooling Central A/C, Ceiling Fan(s), Zoned
Fireplaces Number 1
Equipment Built-In Microwave, Dishwasher, Exhaust Fan, Icemaker, Microwave, Oven - Double, Oven/Range - Gas, Refrigerator, Stove
Furnishings No
Fireplace Y
Appliance Built-In Microwave, Dishwasher, Exhaust Fan, Icemaker, Microwave, Oven - Double, Oven/Range - Gas, Refrigerator, Stove
Heat Source Propane - Owned
Exterior
Garage Garage - Side Entry
Garage Spaces 2.0
Fence Fully
Utilities Available Propane
Waterfront N
Water Access N
Accessibility None
Attached Garage 2
Total Parking Spaces 2
Garage Y
Building
Story 3
Sewer Community Septic Tank, Private Septic Tank
Water Well
Architectural Style Colonial
Level or Stories 3
Additional Building Above Grade, Below Grade
New Construction N
Schools
School District Carroll County Public Schools
Others
Senior Community No
Tax ID 0704058887
Ownership Fee Simple
SqFt Source Assessor
Special Listing Condition Standard
Read Less Info
Want to know what your home might be worth? Contact us for a FREE valuation!

Our team is ready to help you sell your home for the highest possible price ASAP

Bought with TIFFANY LEE CARTER • Freedom Realty LLC

"My job is to find and attract mastery-based agents to the office, protect the culture, and make sure everyone is happy! "






