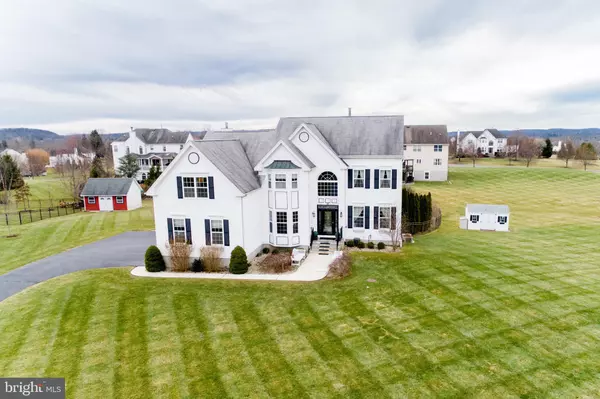$705,000
$699,000
0.9%For more information regarding the value of a property, please contact us for a free consultation.
4 Beds
5 Baths
3,228 SqFt
SOLD DATE : 05/17/2021
Key Details
Sold Price $705,000
Property Type Single Family Home
Sub Type Detached
Listing Status Sold
Purchase Type For Sale
Square Footage 3,228 sqft
Price per Sqft $218
Subdivision Esstates At W. Amwel
MLS Listing ID NJHT106836
Sold Date 05/17/21
Style Colonial
Bedrooms 4
Full Baths 3
Half Baths 2
HOA Y/N N
Abv Grd Liv Area 3,228
Originating Board BRIGHT
Year Built 2002
Annual Tax Amount $14,251
Tax Year 2020
Lot Size 1.140 Acres
Acres 1.14
Lot Dimensions 0.00 x 0.00
Property Description
This stately colonial sits proudly in the Estates at West Amwell. The glass paned front door surrounded by transom and palladium windows wash the foyer in sunlight, reflecting off the gleaming oak floors. To the right, the inviting formal living and dining rooms flow together for easy entertaining. Continue on into the heart of the home, where the eat-in-kitchen with center island, pantry, and tile backsplash overlooks the 2-story great room with gas fireplace and skylights. A generous sized home office, powder room, and 1st floor laundry allow for daily convenience. Sliding glass doors lead out to the expansive deck taking in sweeping views of the rolling hills. This is the ideal spot to watch the sun set, or glimpse a peak of the fireworks from the river. Head upstairs to the private living quarters, using either the front or rear staircases. The massive primary bedroom features a large sitting area, walk-in closet, and ensuite bathroom with double vanity, soaker tub, and glass stall shower. Across the landing 2 sunny bedrooms share a Jack and Jill bath, and a 4th bedroom offers a walk-in closet and ensuite bath. The walk out finished basement is a flexible space with a bar/kitchenette, living area with gas fireplace, powder room, and access to the rear fenced yard. Walkout to a bluestone patio leading to a sumptuous heated in-ground pool surrounded by paver patio and mature landscaping. Enjoy 3 levels of luxury living and outdoor oasis all just minutes to Lambertville and New Hope Whole House Generator...Solar Panels (owned) is source for pool heating only
Location
State NJ
County Hunterdon
Area West Amwell Twp (21026)
Zoning R-1A
Rooms
Other Rooms Living Room, Dining Room, Bedroom 2, Bedroom 3, Bedroom 4, Kitchen, Family Room, Basement, Foyer, Bedroom 1, Laundry, Office, Half Bath
Basement Walkout Level, Windows, Sump Pump, Fully Finished
Interior
Hot Water Natural Gas
Heating Forced Air
Cooling Central A/C
Flooring Ceramic Tile, Hardwood, Carpet
Fireplaces Number 2
Fireplace Y
Heat Source Natural Gas
Exterior
Exterior Feature Deck(s), Patio(s)
Garage Garage Door Opener
Garage Spaces 3.0
Pool Heated, Fenced, In Ground, Solar Heated
Utilities Available Under Ground, Electric Available, Natural Gas Available
Waterfront N
Water Access N
Roof Type Asphalt,Shingle
Accessibility 2+ Access Exits
Porch Deck(s), Patio(s)
Attached Garage 3
Total Parking Spaces 3
Garage Y
Building
Story 3
Sewer On Site Septic
Water Public
Architectural Style Colonial
Level or Stories 3
Additional Building Above Grade, Below Grade
New Construction N
Schools
School District South Hunterdon Regional
Others
Senior Community No
Tax ID 26-00003 04-00007
Ownership Fee Simple
SqFt Source Assessor
Acceptable Financing Cash, Conventional, FHA
Listing Terms Cash, Conventional, FHA
Financing Cash,Conventional,FHA
Special Listing Condition Standard
Read Less Info
Want to know what your home might be worth? Contact us for a FREE valuation!

Our team is ready to help you sell your home for the highest possible price ASAP

Bought with Thomas A Ciccarone • RE/MAX Instyle Realty Corp

"My job is to find and attract mastery-based agents to the office, protect the culture, and make sure everyone is happy! "






