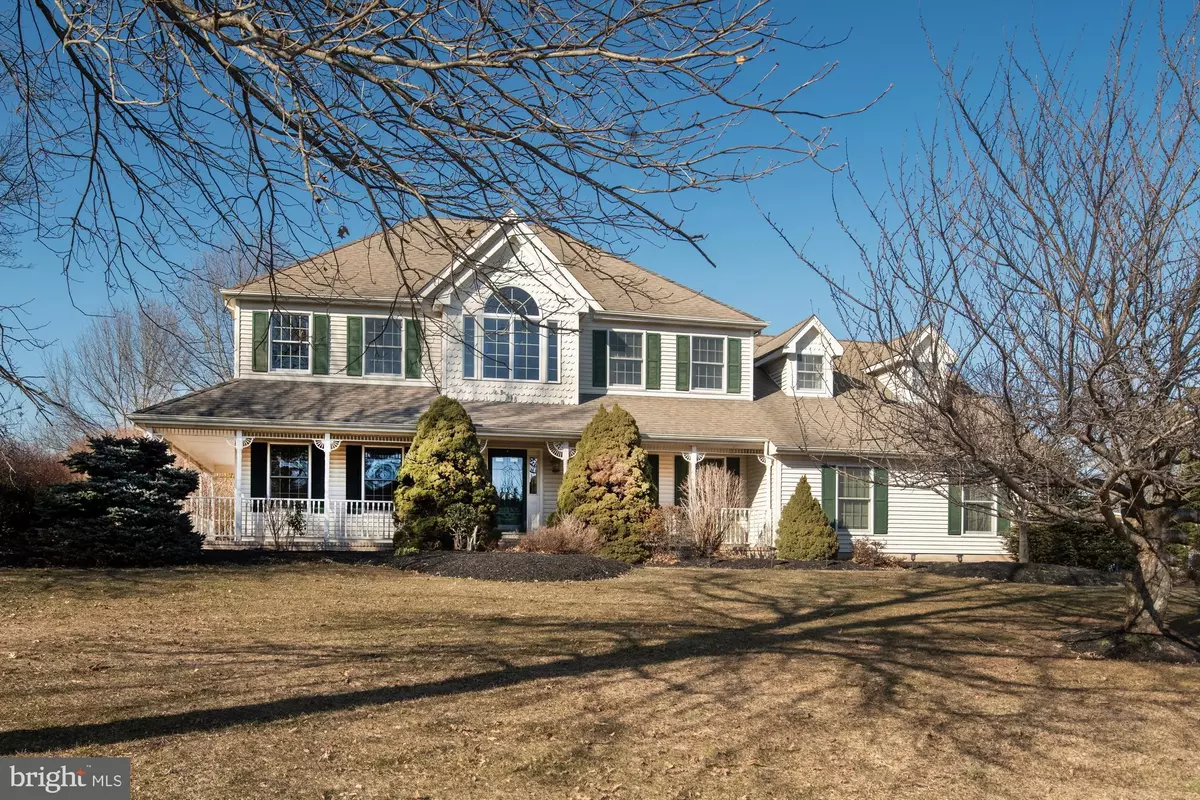$770,000
$775,000
0.6%For more information regarding the value of a property, please contact us for a free consultation.
4 Beds
3 Baths
2,954 SqFt
SOLD DATE : 06/24/2021
Key Details
Sold Price $770,000
Property Type Single Family Home
Sub Type Detached
Listing Status Sold
Purchase Type For Sale
Square Footage 2,954 sqft
Price per Sqft $260
Subdivision None Available
MLS Listing ID NJSO114350
Sold Date 06/24/21
Style Colonial
Bedrooms 4
Full Baths 2
Half Baths 1
HOA Y/N N
Abv Grd Liv Area 2,954
Originating Board BRIGHT
Year Built 1992
Annual Tax Amount $17,221
Tax Year 2020
Lot Size 1.150 Acres
Acres 1.15
Lot Dimensions 0.00 x 0.00
Property Description
Set high on one plus acre lot in a neighborhood where homes are perfectly spaced, this center entrance colonial offers a wrap-around porch for great summer fun. Two-story foyer opens to formal living and dining rooms on either side, a large palladium window above affords fantastic natural light. Hardwood floors and nine foot ceilings are the theme as you flow through the first level. The family room has a full floor-to-ceiling brick fireplace with tall casement window on either side, a set of French doors that open to the rear deck and another French door that opens to the wrap around side porch. The kitchen has a u-shaped working area with a breakfast bar that seats four with granite counters, the breakfast room can hold a large farm table and a separate desk area is ready to help you organize your bills and answer emails. Down the hall you will find a spacious half bath, a laundry room and a back office/study that is private and off the beaten path. The upper level is carpeted and offers a grand master suite with a vaulted ceiling master bath, dual sinks, soaking tub and shower, the master bedroom has yours/mine walk-in closets with a door to additional attic space that could be finished into a room as there are windows in place, three more bedrooms share a hall bath with dual sinks and the shower has a large upper casement window . The lower level is finished for fun and games, all white and bright with various spaces for game playing, TV watching or just general entertainment. A separate ping-pong room, exercise room and storage area complete this level. Highly rated Montgomery Schools, easy access to Rt. 206 and to the University town of Princeton.
Location
State NJ
County Somerset
Area Montgomery Twp (21813)
Zoning RESIDENTIAL
Rooms
Other Rooms Living Room, Dining Room, Primary Bedroom, Bedroom 2, Bedroom 3, Bedroom 4, Kitchen, Game Room, Family Room, Laundry, Office, Recreation Room, Primary Bathroom, Full Bath, Half Bath
Basement Partially Finished
Interior
Interior Features Family Room Off Kitchen, Floor Plan - Traditional, Kitchen - Eat-In, Walk-in Closet(s), Wood Floors
Hot Water Natural Gas
Heating Forced Air
Cooling Central A/C
Flooring Hardwood, Ceramic Tile, Fully Carpeted
Fireplaces Number 1
Fireplaces Type Gas/Propane
Fireplace Y
Heat Source Natural Gas
Laundry Main Floor
Exterior
Exterior Feature Deck(s), Porch(es), Wrap Around
Garage Garage - Side Entry
Garage Spaces 2.0
Waterfront N
Water Access N
Roof Type Shingle
Accessibility None
Porch Deck(s), Porch(es), Wrap Around
Attached Garage 2
Total Parking Spaces 2
Garage Y
Building
Story 2
Sewer Perc Approved Septic
Water Public
Architectural Style Colonial
Level or Stories 2
Additional Building Above Grade, Below Grade
New Construction N
Schools
Elementary Schools Orchard
Middle Schools Montgomery M.S.
High Schools Montgomery H.S.
School District Montgomery Township Public Schools
Others
Senior Community No
Tax ID 13-21013-00011
Ownership Fee Simple
SqFt Source Assessor
Special Listing Condition Standard
Read Less Info
Want to know what your home might be worth? Contact us for a FREE valuation!

Our team is ready to help you sell your home for the highest possible price ASAP

Bought with Nancy A Crell • RE/MAX Instyle Realty Corp

"My job is to find and attract mastery-based agents to the office, protect the culture, and make sure everyone is happy! "






