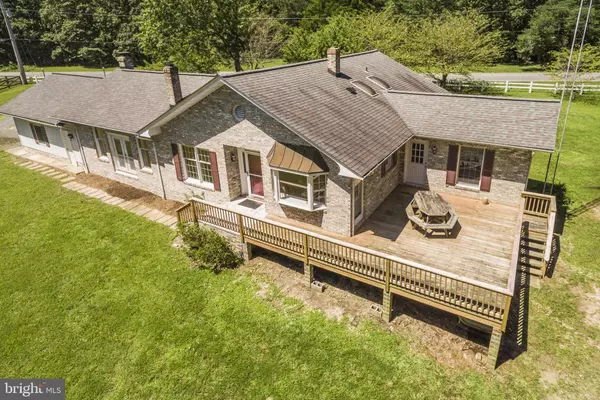$485,000
$485,000
For more information regarding the value of a property, please contact us for a free consultation.
3 Beds
2 Baths
1,908 SqFt
SOLD DATE : 12/29/2020
Key Details
Sold Price $485,000
Property Type Single Family Home
Sub Type Detached
Listing Status Sold
Purchase Type For Sale
Square Footage 1,908 sqft
Price per Sqft $254
Subdivision None Available
MLS Listing ID MDSM171134
Sold Date 12/29/20
Style Ranch/Rambler
Bedrooms 3
Full Baths 2
HOA Y/N N
Abv Grd Liv Area 1,908
Originating Board BRIGHT
Year Built 1982
Annual Tax Amount $5,092
Tax Year 2020
Lot Size 1.290 Acres
Acres 1.29
Property Description
Welcome to this beautiful recently updated waterfront home in a serene corner of Leonardtown! Uniquely located on a quiet road, this lovely brick home sits on 1.29 partially wooded acres on Cherry Cove Creek. Nature abounds. Enjoy terrific views from all the the open living space facing the water, flowing from the kitchen/dining area to the large adjoining family room. Take it all in while you sip morning coffee, grill on the back deck, entertain, or just relax at the end of the day. This home includes approximately 1,900 square feet of finished living space, with large windows throughout inviting natural light to pour in. The efficiently organized kitchen, remodeled in recent years, has a warm breakfast area with a bay window, plus tons of storage in the large island, tall cabinets, and two pantries. From the kitchen, access the large deck that was recently renovated or move to the open dining area, which also features a wood stove and reading nook. From there, step down into the huge adjoining family room with brick fireplace, large built-ins, and French doors overlooking the back yard. The home also features newly installed skylights in both the hall bathroom and laundry room. It has an owners' bedroom with en suite, a second bedroom with private entrance to the guest bath and a laundry/utility room that provides a pass-thru to the office/third bedroom with its own entrance to the deck. The living spaces have hardwood floors, while new carpet has been installed in the bedrooms. The baths, partially upgraded, and the laundry have tile floors. A whole-house back-up generator keeps the electricity flowing while its 500 gal. propane tank is sized to allow future transition to gas heat and hot water, if desired. The oil tank was recently replaced and the entire crawl space was remediated with a brand new dehumidifier installed. Ample parking is provided by an attached 2-car garage plus additional parking space in the driveway. The expansive back yard invites family fun and leads to your own private pier to launch your kayak, paddle board, or canoe. The owners have replaced the electric at the pier with new poles and lighting. Flowering cherry trees line the fence on the street side of the house. Everything about this home speaks to a relaxed and beautiful living experience. The home is conveniently located for commuting North to DC/NoVA or South to NAS Patuxent River, and offers an amazing lifestyle as it's near Newtowne Neck State Park where hiking, birding, hunting, and fishing are part of the park's offering. Enjoy this virtual tour: https://mls.homejab.com/property/view/21810-rose-bank-rd-leonardtown-md-20650-usa
Location
State MD
County Saint Marys
Zoning RPD
Rooms
Other Rooms Primary Bedroom, Bedroom 2, Bedroom 3, Kitchen, Family Room, Breakfast Room, Laundry, Bathroom 1, Primary Bathroom
Main Level Bedrooms 3
Interior
Interior Features Attic, Built-Ins, Ceiling Fan(s), Combination Kitchen/Dining, Entry Level Bedroom, Family Room Off Kitchen, Floor Plan - Open, Primary Bath(s), Pantry, Stall Shower, Tub Shower, Window Treatments, Wood Stove, Wood Floors
Hot Water Oil
Heating Baseboard - Hot Water
Cooling Central A/C
Fireplaces Number 1
Fireplaces Type Mantel(s), Wood
Equipment Built-In Microwave, Dishwasher, Exhaust Fan, Refrigerator, Stove, Water Heater
Furnishings No
Fireplace Y
Window Features Screens
Appliance Built-In Microwave, Dishwasher, Exhaust Fan, Refrigerator, Stove, Water Heater
Heat Source Oil
Exterior
Garage Additional Storage Area, Garage - Side Entry, Garage Door Opener, Inside Access, Other
Garage Spaces 8.0
Fence Decorative, Wood
Waterfront Y
Waterfront Description Private Dock Site
Water Access Y
Water Access Desc Canoe/Kayak,Fishing Allowed,Personal Watercraft (PWC),Boat - Powered
View Creek/Stream, Trees/Woods, Water
Roof Type Architectural Shingle
Accessibility None
Road Frontage City/County
Parking Type Attached Garage, Driveway
Attached Garage 2
Total Parking Spaces 8
Garage Y
Building
Story 1
Sewer On Site Septic
Water Well
Architectural Style Ranch/Rambler
Level or Stories 1
Additional Building Above Grade, Below Grade
New Construction N
Schools
School District St. Mary'S County Public Schools
Others
Pets Allowed Y
Senior Community No
Tax ID 1903024563
Ownership Fee Simple
SqFt Source Assessor
Acceptable Financing Cash, Conventional, Negotiable, VA
Horse Property N
Listing Terms Cash, Conventional, Negotiable, VA
Financing Cash,Conventional,Negotiable,VA
Special Listing Condition Standard
Pets Description No Pet Restrictions
Read Less Info
Want to know what your home might be worth? Contact us for a FREE valuation!

Our team is ready to help you sell your home for the highest possible price ASAP

Bought with Poonam Singh • Redfin Corp

"My job is to find and attract mastery-based agents to the office, protect the culture, and make sure everyone is happy! "






