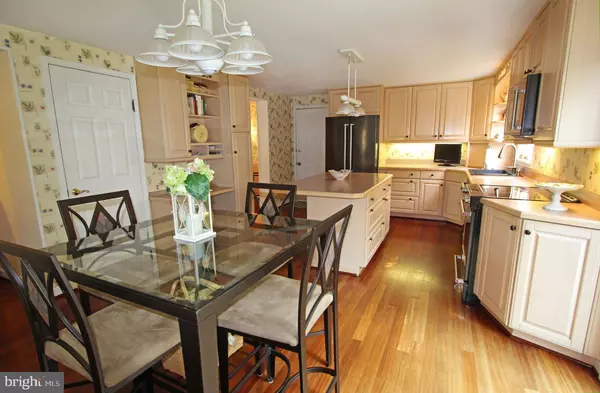$500,000
$489,950
2.1%For more information regarding the value of a property, please contact us for a free consultation.
4 Beds
3 Baths
2,280 SqFt
SOLD DATE : 08/27/2021
Key Details
Sold Price $500,000
Property Type Single Family Home
Sub Type Detached
Listing Status Sold
Purchase Type For Sale
Square Footage 2,280 sqft
Price per Sqft $219
Subdivision None Available
MLS Listing ID MDHR2001494
Sold Date 08/27/21
Style Colonial
Bedrooms 4
Full Baths 2
Half Baths 1
HOA Y/N N
Abv Grd Liv Area 2,280
Originating Board BRIGHT
Year Built 1986
Annual Tax Amount $3,737
Tax Year 2020
Lot Size 0.648 Acres
Acres 0.65
Property Description
29 Huntington Place is Bel Air's best kept secret. Tucked away on a court location that resembles a quaint country setting, all while being minutes to main street amenities. You'll enjoy rich-warm wood flooring, light-filled kitchen with island and black stainless appliances. Relax in the large family room or enjoy entertaining and gatherings in the wonderfully appointed formal living and dining rooms. The upper level boasts generous size bedrooms and a beautifully updated bath with walk-in closet and second floor laundry too! The second floor rear bedroom makes working from home peaceful as you overlook a gorgeous landscaped yard filled with trees, blue-jays and cardinals. The maintenance-free deck and yard are a perfect place for cook-outs and memorable celebrations. There's no HOA. You'll appreciate the classic touches with improvements in keeping with the beauty of this home. Welcome Home!
Location
State MD
County Harford
Zoning R2
Rooms
Other Rooms Living Room, Dining Room, Bedroom 2, Bedroom 3, Bedroom 4, Kitchen, Family Room, Bedroom 1
Basement Other, Full, Rear Entrance, Sump Pump, Walkout Stairs
Main Level Bedrooms 4
Interior
Interior Features Carpet, Ceiling Fan(s), Dining Area, Family Room Off Kitchen, Formal/Separate Dining Room, Kitchen - Eat-In, Kitchen - Island, Kitchen - Table Space, Recessed Lighting, Tub Shower, Stall Shower, Wood Floors, Wood Stove
Hot Water Electric
Heating Heat Pump(s)
Cooling Ceiling Fan(s), Central A/C
Flooring Carpet, Hardwood
Fireplaces Number 1
Fireplaces Type Heatilator, Mantel(s), Marble, Wood
Equipment Washer, Stove, Stainless Steel Appliances, Refrigerator, Oven/Range - Electric, Dryer - Electric, Dishwasher, Built-In Microwave, Disposal
Fireplace Y
Appliance Washer, Stove, Stainless Steel Appliances, Refrigerator, Oven/Range - Electric, Dryer - Electric, Dishwasher, Built-In Microwave, Disposal
Heat Source Electric
Laundry Upper Floor
Exterior
Exterior Feature Deck(s), Porch(es)
Garage Garage Door Opener, Garage - Front Entry
Garage Spaces 2.0
Waterfront N
Water Access N
Accessibility None
Porch Deck(s), Porch(es)
Parking Type Attached Garage, Driveway, On Street
Attached Garage 2
Total Parking Spaces 2
Garage Y
Building
Lot Description Cul-de-sac, Landscaping, Level, No Thru Street
Story 3
Sewer Public Sewer
Water Well
Architectural Style Colonial
Level or Stories 3
Additional Building Above Grade, Below Grade
New Construction N
Schools
School District Harford County Public Schools
Others
Senior Community No
Tax ID 1303194205
Ownership Fee Simple
SqFt Source Assessor
Special Listing Condition Standard
Read Less Info
Want to know what your home might be worth? Contact us for a FREE valuation!

Our team is ready to help you sell your home for the highest possible price ASAP

Bought with Beth Bearinger • American Premier Realty, LLC

"My job is to find and attract mastery-based agents to the office, protect the culture, and make sure everyone is happy! "






