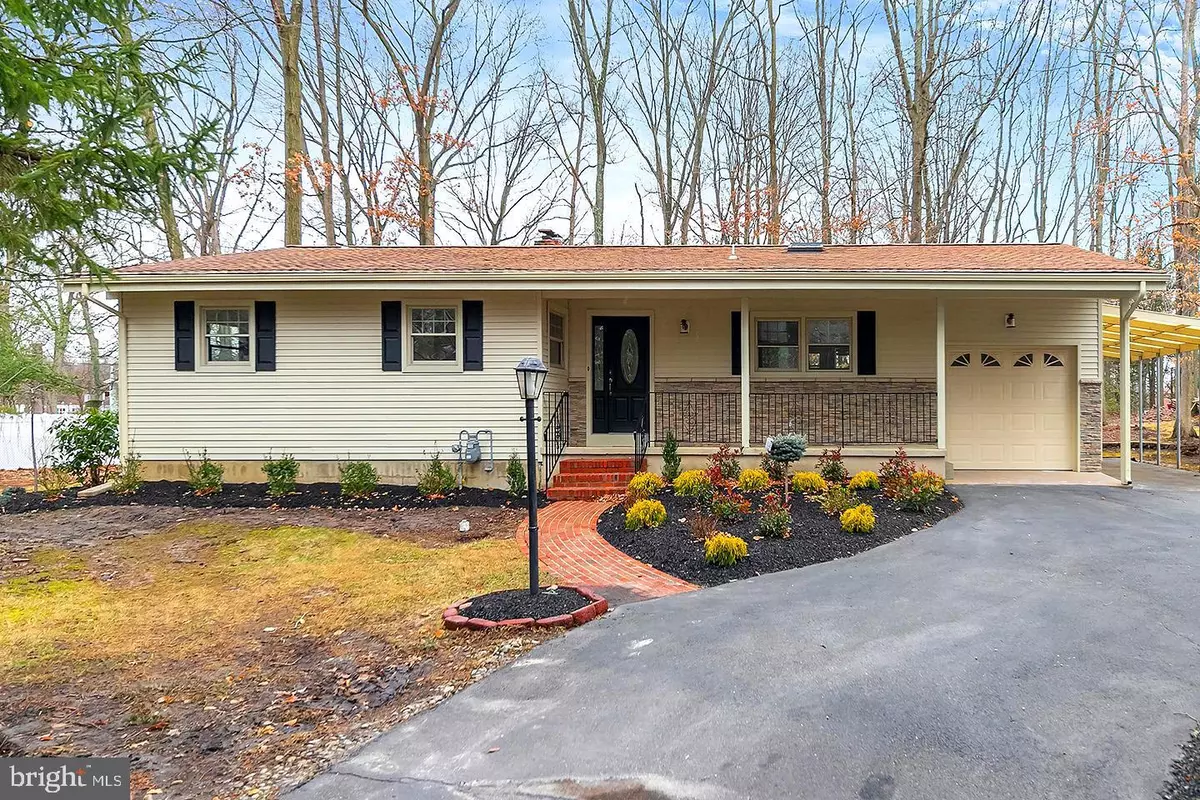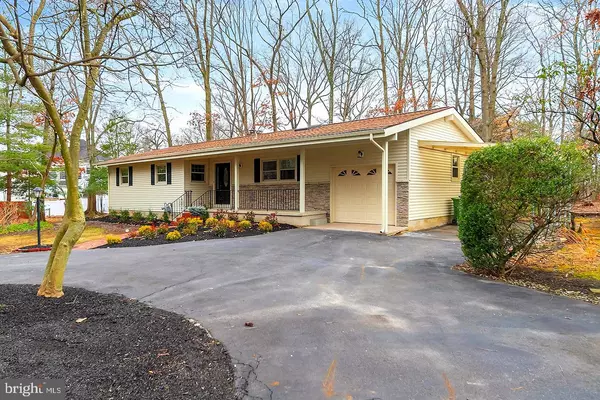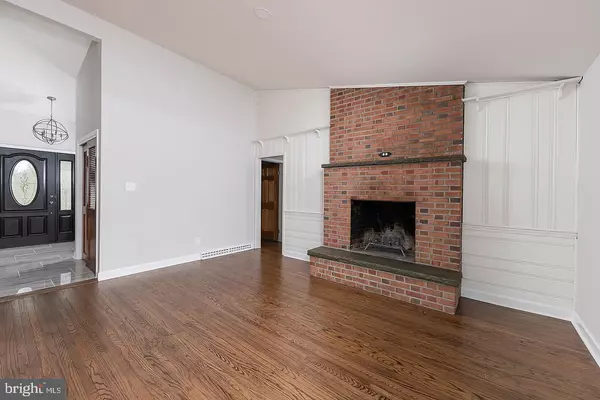$328,000
$328,000
For more information regarding the value of a property, please contact us for a free consultation.
3 Beds
2 Baths
1,680 SqFt
SOLD DATE : 06/30/2020
Key Details
Sold Price $328,000
Property Type Single Family Home
Sub Type Detached
Listing Status Sold
Purchase Type For Sale
Square Footage 1,680 sqft
Price per Sqft $195
Subdivision Charleston Woods
MLS Listing ID NJCD385828
Sold Date 06/30/20
Style Contemporary
Bedrooms 3
Full Baths 2
HOA Y/N N
Abv Grd Liv Area 1,680
Originating Board BRIGHT
Year Built 1960
Annual Tax Amount $9,385
Tax Year 2019
Lot Size 0.860 Acres
Acres 0.86
Lot Dimensions 165.00 x 227.00
Property Description
Stunning 3 Bed 2 Bath Ranch totally renovated located in the desirable Charleston Woods section of Cherry Hill East. This modern, contemporary home has been completely redesigned. As you pull in the large landscaped lot you will love the front porch area with a stacked stone facade, new vinly siding, new garage door, new fascia, and custom tan trim windows that really customize the exterior of house. As you step through the front door you are greeted by a cozy foyer with porclein tile floors leading to the bright and open living area. The kitchen has been reconfigured with new 42" white shaker cabinets, stainless steel appliances, quartz countertops, tile backsplash, cathedral ceiings, recessed lighting and much more. The dining area has been combined with the kitchen to create a seamless flow with a desirable island with seating, lovely picture window, gorgeous refinished original hardwood floors, and a custom light fixture. The living room is very spacious with vaulted ceilings, recessed lighting, gorgeous hardwoods, and lovely fireplace with unobstructed views of the the mature trees and rear yard. The master suite has 2 closets, crown molding, remodeled bath with stall shower, and marble floors. The additional 2 bedrooms are both spacious with orginal hardwoods and crown molding as well. The hall bath has been totally refinished as well including new vanity, tile floors, and tub. This house has been completed to a high standard and ready to become home for a lucky family. Additional features include: carport, circle driveway, full walk-out basement, 9ft ceilings, .86 acre lot, and much more. Come preview today!
Location
State NJ
County Camden
Area Cherry Hill Twp (20409)
Zoning RES
Rooms
Other Rooms Living Room, Dining Room, Primary Bedroom, Bedroom 2, Bedroom 3, Kitchen, Foyer
Basement Daylight, Full, Drainage System, Outside Entrance, Interior Access
Main Level Bedrooms 3
Interior
Interior Features Attic, Breakfast Area, Crown Moldings, Dining Area, Entry Level Bedroom, Floor Plan - Open, Kitchen - Island, Primary Bath(s), Recessed Lighting, Skylight(s), Stall Shower, Tub Shower, Walk-in Closet(s), Wood Floors
Hot Water Natural Gas
Heating Forced Air
Cooling Central A/C
Flooring Ceramic Tile, Hardwood, Marble
Fireplaces Number 1
Fireplaces Type Brick, Wood
Equipment Built-In Range, Dishwasher, Energy Efficient Appliances, ENERGY STAR Dishwasher, ENERGY STAR Refrigerator, Exhaust Fan, Oven - Self Cleaning, Oven - Wall, Oven/Range - Gas, Range Hood, Refrigerator, Stainless Steel Appliances, Cooktop
Fireplace Y
Window Features Casement,Double Hung,Energy Efficient,ENERGY STAR Qualified,Screens,Low-E,Vinyl Clad
Appliance Built-In Range, Dishwasher, Energy Efficient Appliances, ENERGY STAR Dishwasher, ENERGY STAR Refrigerator, Exhaust Fan, Oven - Self Cleaning, Oven - Wall, Oven/Range - Gas, Range Hood, Refrigerator, Stainless Steel Appliances, Cooktop
Heat Source Natural Gas
Laundry Basement
Exterior
Exterior Feature Porch(es), Brick, Patio(s)
Garage Additional Storage Area, Covered Parking, Garage - Front Entry, Garage Door Opener, Inside Access
Garage Spaces 2.0
Utilities Available Cable TV, Electric Available, Natural Gas Available, Sewer Available, Water Available
Waterfront N
Water Access N
Roof Type Asphalt,Shingle
Accessibility None
Porch Porch(es), Brick, Patio(s)
Attached Garage 1
Total Parking Spaces 2
Garage Y
Building
Story 1
Sewer Public Sewer
Water Public
Architectural Style Contemporary
Level or Stories 1
Additional Building Above Grade, Below Grade
Structure Type Cathedral Ceilings,9'+ Ceilings,Dry Wall
New Construction N
Schools
Elementary Schools James Johnson
Middle Schools Beck
High Schools Cherry Hill High - East
School District Cherry Hill Township Public Schools
Others
Senior Community No
Tax ID 09-00411 05-00020
Ownership Fee Simple
SqFt Source Assessor
Acceptable Financing Cash, Conventional, FHA, FHA 203(k)
Listing Terms Cash, Conventional, FHA, FHA 203(k)
Financing Cash,Conventional,FHA,FHA 203(k)
Special Listing Condition Standard
Read Less Info
Want to know what your home might be worth? Contact us for a FREE valuation!

Our team is ready to help you sell your home for the highest possible price ASAP

Bought with Mark Lenny • Lenny Vermaat & Leonard Inc. Realtors Inc

"My job is to find and attract mastery-based agents to the office, protect the culture, and make sure everyone is happy! "






