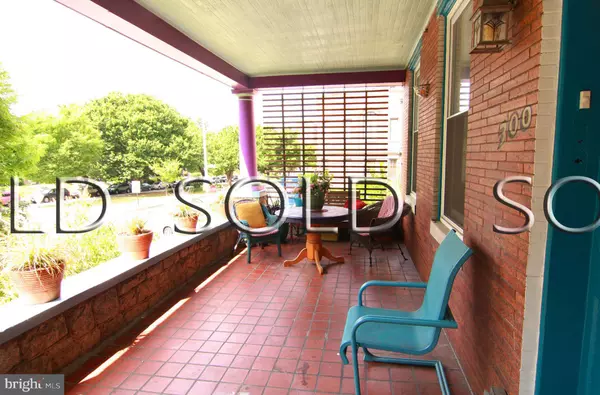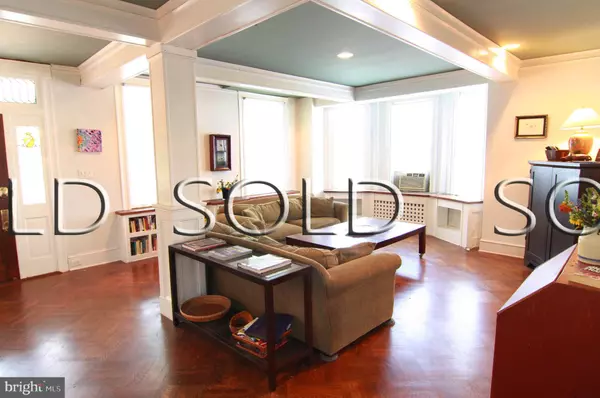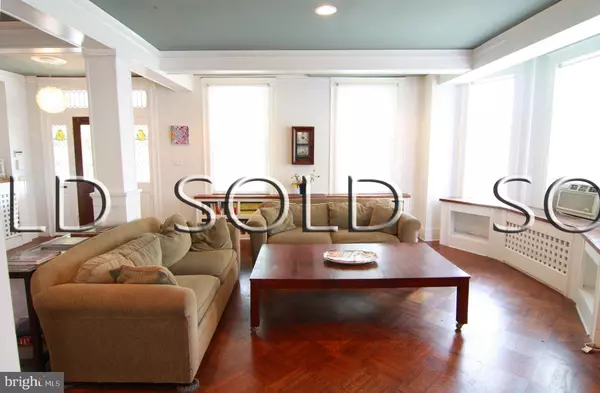$394,000
$389,000
1.3%For more information regarding the value of a property, please contact us for a free consultation.
4 Beds
4 Baths
3,219 SqFt
SOLD DATE : 03/05/2021
Key Details
Sold Price $394,000
Property Type Townhouse
Sub Type End of Row/Townhouse
Listing Status Sold
Purchase Type For Sale
Square Footage 3,219 sqft
Price per Sqft $122
Subdivision Charles Village
MLS Listing ID MDBA535820
Sold Date 03/05/21
Style Colonial
Bedrooms 4
Full Baths 3
Half Baths 1
HOA Y/N N
Abv Grd Liv Area 2,235
Originating Board BRIGHT
Year Built 1920
Annual Tax Amount $5,656
Tax Year 2021
Property Description
This gorgeous, 4 BR, 2.5 BA, 3200+ sf (fully finished space incl. basement) home in the heart of Charles Village is set up perfectly with a self-contained, income-generating basement apartment and two-car, off-street parking! Perfect if you want to live in the main house and rent out the lower level or live in the basement while your main house tenant helps pay for the mortgage! Brightly-lit by epic, western light hitting the end-of-group windows, details abound in the main house with nine foot ceilings, wood/parquet floors with walnut inlays, recessed lights, lighted built-in cabinets, separate library and half bath on the main level. The updated kitchen is large and ideal for the gourmet chef with a high-end, Italian six-burner stove, vented range hood, soapstone counters, apron sink, light-suffusing skylight and luscious stainless steel eye candy! The main bedroom features an attached and updated bathroom with a fabulous, walk-in, tiled shower. The second and third bedrooms, both amply-sized, are served by a huge, windowed closet (formerly the “sleeping porch”). The separately- electric metered basement apartment has two entrances, a private one in the rear and one on the side. Natural light comes pouring in through the reinforced-glass windows and makes this lower level space incredibly light and airy! Very open in feel, the apartment has tall ceilings, wood floors, stainless steel appliances, a full bathroom with tub, separate washer and dryer, an efficient Mitsubishi mini split HVAC (heat *and* AC) system with advanced multi-stage filtration and ample closet and storage space. A separate office that can also serve as an additional bedroom means this living space is super-flexible! Close to Johns Hopkins University, shops and restaurants, this is city living at its finest. Basement floors and basement water dispenser (ice maker functioning) as is. Subject to Charles Village Community Benefits District tax.
Location
State MD
County Baltimore City
Zoning R-6
Direction North
Rooms
Other Rooms Living Room, Dining Room, Primary Bedroom, Bedroom 2, Bedroom 3, Kitchen, Foyer, Bedroom 1, Other, Office
Basement Daylight, Full, Outside Entrance, Fully Finished, Heated, Improved, Rear Entrance, Side Entrance, Walkout Stairs, Windows, Shelving, Walkout Level
Interior
Interior Features Ceiling Fan(s), Built-Ins, Breakfast Area, Crown Moldings, Floor Plan - Traditional, Recessed Lighting, Skylight(s), Wood Floors, Carpet, Floor Plan - Open, Kitchen - Eat-In, Kitchen - Galley, Kitchen - Island, Kitchen - Table Space, Bathroom - Tub Shower, Upgraded Countertops, Window Treatments
Hot Water Natural Gas
Heating Radiator, Central, Hot Water, Programmable Thermostat, Other
Cooling Ceiling Fan(s), Window Unit(s), Other, Ductless/Mini-Split, Central A/C
Flooring Hardwood, Ceramic Tile, Wood, Carpet
Equipment Dishwasher, Dryer, Microwave, Refrigerator, Six Burner Stove, Stainless Steel Appliances, Stove, Washer, Dryer - Front Loading, Washer - Front Loading, Washer/Dryer Stacked, Oven/Range - Gas, Cooktop, Dryer - Electric, Icemaker, Oven - Wall, Range Hood, Exhaust Fan, Surface Unit
Furnishings No
Fireplace N
Window Features Skylights,Wood Frame,Screens,Replacement,Vinyl Clad
Appliance Dishwasher, Dryer, Microwave, Refrigerator, Six Burner Stove, Stainless Steel Appliances, Stove, Washer, Dryer - Front Loading, Washer - Front Loading, Washer/Dryer Stacked, Oven/Range - Gas, Cooktop, Dryer - Electric, Icemaker, Oven - Wall, Range Hood, Exhaust Fan, Surface Unit
Heat Source Natural Gas, Electric, Other
Laundry Dryer In Unit, Has Laundry, Washer In Unit
Exterior
Exterior Feature Porch(es)
Garage Spaces 2.0
Utilities Available Cable TV, Natural Gas Available, Phone
Waterfront N
Water Access N
Roof Type Built-Up
Accessibility None
Porch Porch(es)
Parking Type Driveway, Off Street, Other
Total Parking Spaces 2
Garage N
Building
Story 2
Foundation Stone, Slab
Sewer Public Sewer
Water Public
Architectural Style Colonial
Level or Stories 2
Additional Building Above Grade, Below Grade
Structure Type 9'+ Ceilings,Beamed Ceilings,Dry Wall,High,Brick
New Construction N
Schools
Elementary Schools Barclay Elementary-Middle School
Middle Schools Barclay
High Schools Frederick Douglass
School District Baltimore City Public Schools
Others
Senior Community No
Tax ID 0312203872B001
Ownership Fee Simple
SqFt Source Estimated
Security Features Motion Detectors,Window Grills
Acceptable Financing Conventional, FHA, VA, Cash
Horse Property N
Listing Terms Conventional, FHA, VA, Cash
Financing Conventional,FHA,VA,Cash
Special Listing Condition Standard
Read Less Info
Want to know what your home might be worth? Contact us for a FREE valuation!

Our team is ready to help you sell your home for the highest possible price ASAP

Bought with Jenna L Smith • Compass

"My job is to find and attract mastery-based agents to the office, protect the culture, and make sure everyone is happy! "






